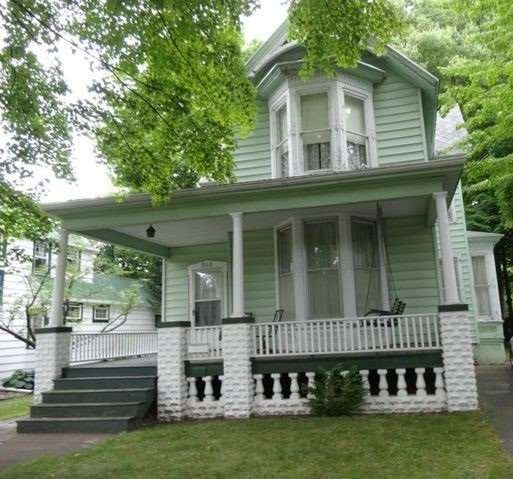
512 W Main St Midland, MI 48640
About This Home
As of May 2018Be a part of history in this beautiful Victorian home located at 512 W. Main Street. Built in 1875, it is in the Historical District and once was home to Thomas Main, a Civil War veteran who fought on the Union side. Main was heavily involved in local politics once he returned home from the war. This 2740 square foot beauty with 4 bedrooms and 1.5 baths is looking for new owner to bring it back to its era. Large rooms and an abundance of original woodwork to include the original doors are just a few things this home has to offer. The perfect location to sit back and enjoy tea on the front porch while reminiscing about times gone by and to enjoy downtown Midland and all it has to offer. Hop on rail trail and bike, walk or run for miles, enjoy a picnic at the tridge, catch as baseball game at the Great Lakes Loons stadium. Enjoy a variety of dining and entertainment in any season just a few steps away.
Last Agent to Sell the Property
Kari Pnacek
MID-LAND REALTORS License #MBR-6501385796 Listed on: 03/05/2018
Home Details
Home Type
- Single Family
Est. Annual Taxes
Year Built
- Built in 1875
Lot Details
- 8,276 Sq Ft Lot
- Lot Dimensions are 60x140
Home Design
- Victorian Architecture
- Vinyl Siding
Interior Spaces
- 2,740 Sq Ft Home
- 2-Story Property
- Basement
- Block Basement Construction
Bedrooms and Bathrooms
- 4 Bedrooms
- 1 Full Bathroom
Listing and Financial Details
- Assessor Parcel Number 141730250
Ownership History
Purchase Details
Home Financials for this Owner
Home Financials are based on the most recent Mortgage that was taken out on this home.Purchase Details
Home Financials for this Owner
Home Financials are based on the most recent Mortgage that was taken out on this home.Similar Homes in Midland, MI
Home Values in the Area
Average Home Value in this Area
Purchase History
| Date | Type | Sale Price | Title Company |
|---|---|---|---|
| Interfamily Deed Transfer | -- | None Available | |
| Warranty Deed | $130,000 | None Available | |
| Warranty Deed | $65,000 | None Available |
Property History
| Date | Event | Price | Change | Sq Ft Price |
|---|---|---|---|---|
| 05/25/2018 05/25/18 | Sold | $130,000 | -7.1% | $47 / Sq Ft |
| 04/01/2018 04/01/18 | Pending | -- | -- | -- |
| 03/09/2018 03/09/18 | For Sale | $140,000 | +115.4% | $51 / Sq Ft |
| 06/09/2017 06/09/17 | Sold | $65,000 | -45.8% | $24 / Sq Ft |
| 02/21/2017 02/21/17 | Pending | -- | -- | -- |
| 06/27/2016 06/27/16 | For Sale | $119,900 | -- | $44 / Sq Ft |
Tax History Compared to Growth
Tax History
| Year | Tax Paid | Tax Assessment Tax Assessment Total Assessment is a certain percentage of the fair market value that is determined by local assessors to be the total taxable value of land and additions on the property. | Land | Improvement |
|---|---|---|---|---|
| 2025 | $6,228 | $148,100 | $0 | $0 |
| 2024 | $4,317 | $137,900 | $0 | $0 |
| 2023 | $4,110 | $130,200 | $0 | $0 |
| 2022 | $5,651 | $99,700 | $0 | $0 |
| 2021 | $5,419 | $94,900 | $0 | $0 |
| 2020 | $5,070 | $87,200 | $0 | $0 |
| 2019 | $5,022 | $86,900 | $9,000 | $77,900 |
| 2018 | $4,416 | $98,100 | $9,000 | $89,100 |
| 2017 | $0 | $72,600 | $9,000 | $63,600 |
| 2016 | $2,386 | $69,800 | $8,800 | $61,000 |
| 2012 | -- | $67,400 | $8,800 | $58,600 |
Agents Affiliated with this Home
-
K
Seller's Agent in 2018
Kari Pnacek
MID-LAND REALTORS
-

Buyer's Agent in 2018
Linda Bennett Dice
Ayre Rhinehart Realtors
(989) 859-4938
35 in this area
53 Total Sales
-

Seller's Agent in 2017
Barbara Rice
MID-LAND REALTORS
(989) 205-1945
47 in this area
68 Total Sales
-
B
Seller Co-Listing Agent in 2017
Barb Rice
MID-LAND REALTORS
Map
Source: Midland Board of REALTORS®
MLS Number: 31341823
APN: 14-17-30-250
- 919 E Park Dr
- 110 E Main St Unit 301
- 110 E Main St
- 110 E Main St Unit 304
- 110 E Main St Unit 305
- 703 Fitzhugh St
- 1412 Adelaide St
- 201 E Carpenter St
- 615 Mill St
- 122 E Collins St
- 1112 Holyrood St
- 3410 Applewood Rd
- 3703 Orchard Dr
- 217 Cherryview Dr
- 3711 Applewood Rd
- 1115 W Sugnet Rd
- 2119 Bayliss St Unit 15
- 2119 Bayliss St Unit 22
- 3900 Valley Dr
- 1312 Bayliss St
