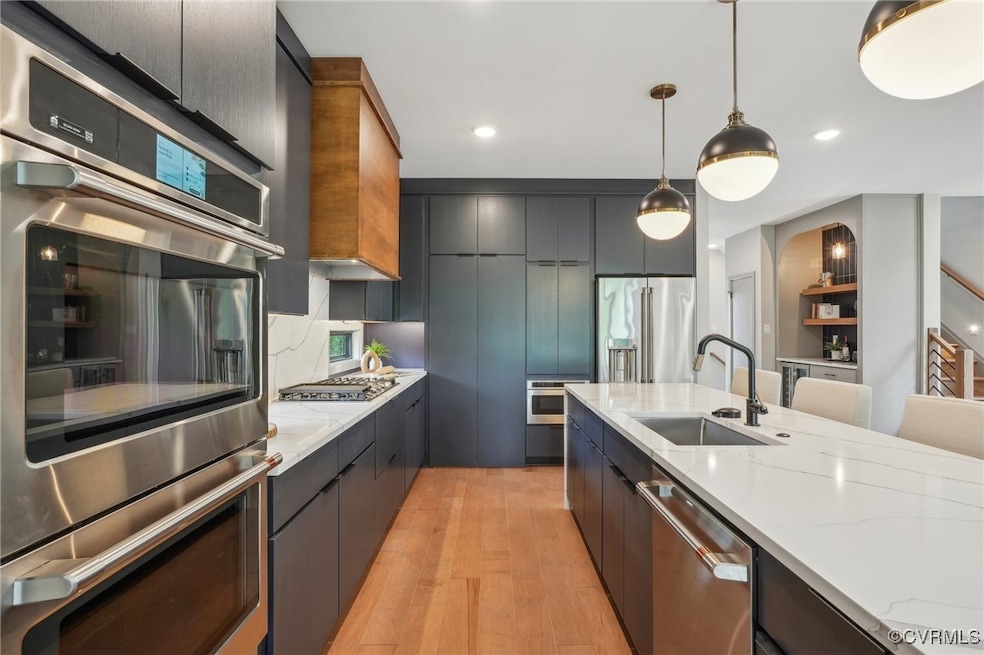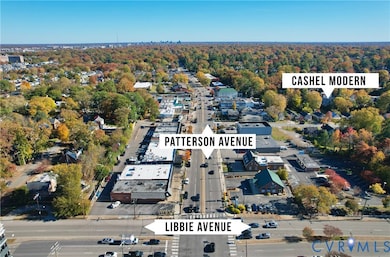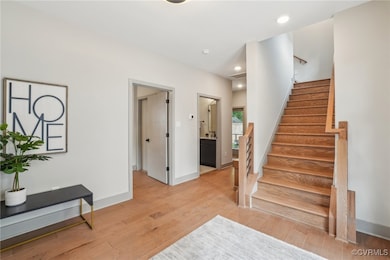512 Westview Ave Richmond, VA 23226
Westhampton NeighborhoodEstimated payment $8,991/month
Highlights
- Under Construction
- Wood Flooring
- Modern Architecture
- Mary Munford Elementary School Rated A-
- Main Floor Bedroom
- High Ceiling
About This Home
Move-In Ready NEW Construction! Discover “Cashel Modern”, an exclusive collection of three-level luxury homes, expertly crafted by Richmond Hill Design Build in the heart of Richmond’s Near West End. This premier in-fill development offers the perfect blend of modern design and everyday comfort, featuring private elevator access, an open-concept layout, and thoughtfully curated details throughout. Each home is appointed with sleek cabinetry, high-end fixtures, plus multiple custom-built ins, seamlessly coupling both style and functionality. A gourmet chef’s kitchen features gas cooking, all stainless steel appliances and quartz countertops. Luxury bathrooms, indoor-outdoor living spaces, including front balcony, rear terrace, and private screened porch, create an elevated living experience. Enjoy a vibrant, pedestrian friendly lifestyle with easy access to some of Richmond’s best dining, shopping, and entertainment. Explore the nearby eclectic boutiques of Carytown, the craft breweries and trendy restaurants of Scott’s Addition, or take a short stroll to the charming corridors of Grove, Patterson and Libbie Avenues. Commuting around town from this central location is a breeze with quick access to major highways and downtown. This is a rare opportunity to own a limited maintenance, modern new construction home in one of Richmond’s most quaint neighborhoods. Come see for yourself the detail and craftsmanship that make each Richmond Hill Design Build home truly unique and exceptional. Furnished Model Home available for Purchase!
Listing Agent
Shaheen Ruth Martin & Fonville Brokerage Email: info@srmfre.com License #0225068777 Listed on: 04/30/2025

Home Details
Home Type
- Single Family
Est. Annual Taxes
- $1,140
Year Built
- Built in 2025 | Under Construction
Lot Details
- 3,973 Sq Ft Lot
- Privacy Fence
- Back Yard Fenced
- Level Lot
HOA Fees
- $50 Monthly HOA Fees
Parking
- 2 Car Direct Access Garage
- Off-Street Parking
Home Design
- Modern Architecture
- Slab Foundation
- Fire Rated Drywall
- Frame Construction
- HardiePlank Type
- Stone
Interior Spaces
- 3,203 Sq Ft Home
- 3-Story Property
- Built-In Features
- Bookcases
- High Ceiling
- Gas Fireplace
- Dining Area
Kitchen
- Eat-In Kitchen
- Kitchen Island
- Solid Surface Countertops
Flooring
- Wood
- Ceramic Tile
Bedrooms and Bathrooms
- 4 Bedrooms
- Main Floor Bedroom
- Walk-In Closet
Outdoor Features
- Balcony
- Patio
- Front Porch
Schools
- Munford Elementary School
- Albert Hill Middle School
- Thomas Jefferson High School
Utilities
- Forced Air Zoned Heating and Cooling System
- Heating System Uses Natural Gas
- Heating System Uses Oil
- Heat Pump System
- Tankless Water Heater
- Gas Water Heater
Community Details
- The community has rules related to allowing corporate owners
Listing and Financial Details
- Tax Lot 8
- Assessor Parcel Number W020-0115-053
Map
Home Values in the Area
Average Home Value in this Area
Tax History
| Year | Tax Paid | Tax Assessment Tax Assessment Total Assessment is a certain percentage of the fair market value that is determined by local assessors to be the total taxable value of land and additions on the property. | Land | Improvement |
|---|---|---|---|---|
| 2021 | $2,088 | $185,000 | $60,000 | $125,000 |
| 2020 | $2,088 | $174,000 | $60,000 | $114,000 |
| 2019 | $1,980 | $165,000 | $60,000 | $105,000 |
| 2018 | $1,860 | $155,000 | $52,000 | $103,000 |
| 2017 | $1,792 | $149,000 | $52,000 | $97,000 |
| 2016 | $1,792 | $146,000 | $52,000 | $94,000 |
| 2015 | $1,792 | $142,000 | $38,000 | $104,000 |
| 2014 | $1,792 | $142,000 | $38,000 | $104,000 |
Property History
| Date | Event | Price | List to Sale | Price per Sq Ft |
|---|---|---|---|---|
| 10/28/2025 10/28/25 | Price Changed | $1,680,000 | +0.3% | $525 / Sq Ft |
| 05/19/2025 05/19/25 | For Sale | $1,675,000 | -- | $523 / Sq Ft |
Purchase History
| Date | Type | Sale Price | Title Company |
|---|---|---|---|
| Warranty Deed | $122,000 | -- | |
| Special Warranty Deed | $79,500 | -- | |
| Trustee Deed | $132,604 | -- |
Source: Central Virginia Regional MLS
MLS Number: 2511974
APN: W020-0115-035
- 512.5 Westview Ave
- 514 Plan at Enclave at Westivew - Cashel Modern
- 502.5 Plan at Enclave at Westivew - Enclave at Westview
- 506.5 Plan at Enclave at Westivew - Enclave at Westview
- 504.5 Plan at Enclave at Westivew - Enclave at Westview
- 502 Plan at Enclave at Westivew - Enclave at Westview
- 512 Plan at Enclave at Westivew - Cashel Modern
- 506 Plan at Enclave at Westivew - Enclave at Westview
- 508 Plan at Enclave at Westivew - Enclave at Westview
- 5421 Park Ave
- 5401 Park Ave
- 5310 Snowden Ln
- 5402 Marian St
- 5308 Marian St
- 5108 Patterson Ave
- 5019 Patterson Ave
- 6221 Dustin Dr
- 6211 W Franklin St
- 4808 Stuart Ave
- 5100 Monument Ave Unit 812
- 5820 Patterson Ave
- 1308 Maple Ave
- 4800 Cutshaw Ave
- 4520 Grove Ave Unit u4
- 5101 Libbie Lake South St S
- 2342 Hampstead Ave
- 6701 Dartmouth Ave
- 5001 Libbie Mill Blvd E
- 2031 Maywill St
- 1 Drayson Way
- 5000 Libbie Mill East Blvd
- 4306 Fitzhugh Ave
- 2351 Wrighthaven Ln
- 41 1/2 Malvern Ave
- 4824 Belle Glade Dr
- 2001 Dabney Rd
- 907 N L North Hamilton St
- 3903 Cutshaw Ave Unit 3
- 907 N Hamilton St
- 1516 Glenside Dr






