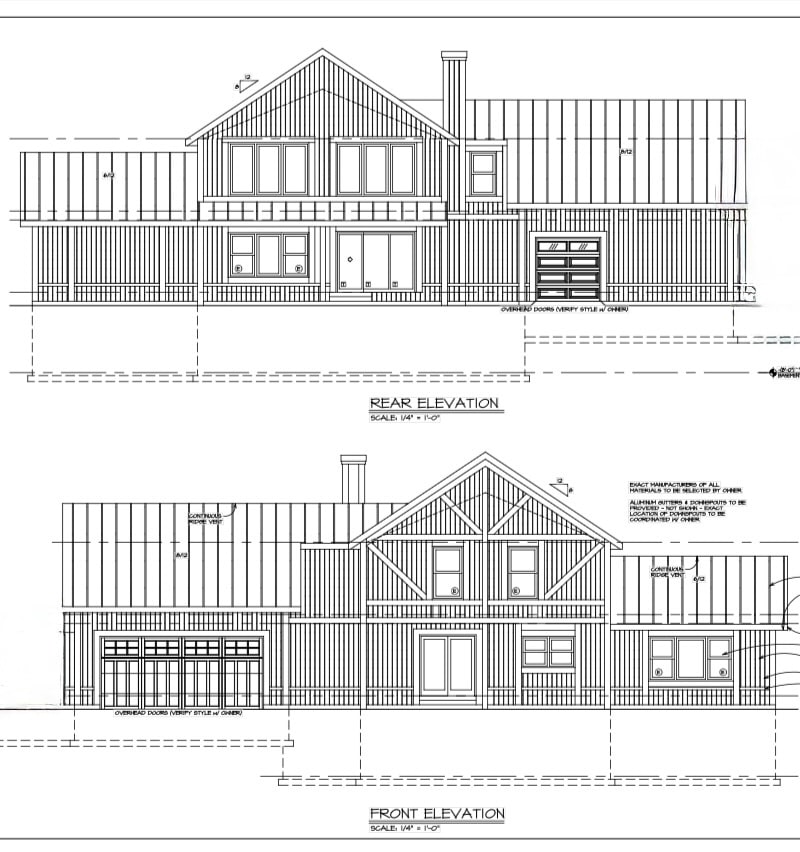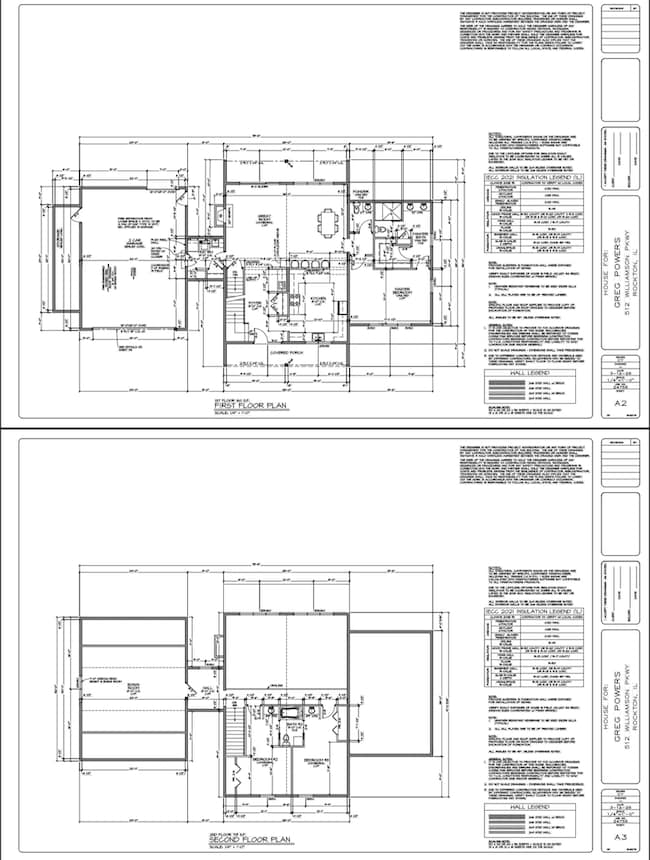
512 Williamson Pkwy Rockton, IL 61072
Estimated payment $4,259/month
Highlights
- New Construction
- Bonus Room
- Forced Air Heating and Cooling System
- Whitman Post Elementary School Rated A-
- Laundry Room
- Dining Room
About This Home
Introducing an exquisite new spec home listing that promises the perfect blend of luxury and convenience, nestled in the charming town of Rockton. This stunning house unfolds over 2,724 square feet and still available time for the buyer to choose some of the finishes. This home has been meticulously designed, boasting upscale amenities that will cater to the most discerning tastes. The plan is to step inside to find a vaulted great room that sets the stage for relaxation and entertainment, complete with a cozy wood/gas fireplace for those chilly evenings and a chic wet bar with its own refrigerator adds a touch of elegance perfect for entertaining. The chef's kitchen is a masterpiece of design, featuring sleek quartz countertops, a spacious pantry, a large island for social gatherings, and top-of-the-line Bosch stainless appliances. The primary bedroom, located on the main floor, is a sanctuary of luxury with vaulted ceilings and a custom-tiled shower that transforms everyday routines into spa-like experiences. There's also a convenient half bath on the main floor. Upstairs, two additional bedrooms share a full Jack and Jill bathroom, and the large finished bonus room above the garage offers endless possibilities for use. Function meets form in the practical elements of the home as well, including a laundry room on the main level, Pella windows throughout, and a robust metal roof paired with smart siding for ultimate durability. The garage is a homeowner's dream: insulated, heated, and featuring an 8x18 door with glass insets along with an additional rear door for seamless access to tools and equipment. Located in the Hononegah School District, this property is ideally positioned for families or those seeking a blend of tranquility and community spirit. Whether you're lounging in the luxurious living spaces, hosting guests in style, or exploring the local amenities, this house promises a lifestyle of unmatched comfort and sophistication. Don't miss out on making this dream home your reality!
Home Details
Home Type
- Single Family
Est. Annual Taxes
- $1,339
Year Built
- Built in 2025 | New Construction
Lot Details
- 0.52 Acre Lot
- Lot Dimensions are 150x150x150x150
HOA Fees
- $8 Monthly HOA Fees
Parking
- 2.5 Car Garage
- Parking Included in Price
Interior Spaces
- 2,724 Sq Ft Home
- 2-Story Property
- Family Room
- Living Room with Fireplace
- Dining Room
- Bonus Room
- Basement Fills Entire Space Under The House
- Laundry Room
Bedrooms and Bathrooms
- 3 Bedrooms
- 3 Potential Bedrooms
Schools
- Rockton/Whitman Post Elementary School
- Stephen Mack Middle School
- Hononegah High School
Utilities
- Forced Air Heating and Cooling System
- Heating System Uses Natural Gas
Map
Home Values in the Area
Average Home Value in this Area
Tax History
| Year | Tax Paid | Tax Assessment Tax Assessment Total Assessment is a certain percentage of the fair market value that is determined by local assessors to be the total taxable value of land and additions on the property. | Land | Improvement |
|---|---|---|---|---|
| 2024 | $1,339 | $16,522 | $16,522 | -- |
| 2023 | $1,290 | $14,732 | $14,732 | $0 |
| 2022 | $1,237 | $13,459 | $13,459 | $0 |
| 2021 | $1,183 | $12,595 | $12,595 | $0 |
| 2020 | $1,169 | $12,195 | $12,195 | $0 |
| 2019 | $1,153 | $11,747 | $11,747 | $0 |
| 2018 | $1,080 | $11,196 | $11,196 | $0 |
| 2017 | $1,096 | $10,731 | $10,731 | $0 |
| 2016 | $1,046 | $10,379 | $10,379 | $0 |
| 2015 | $1,038 | $10,142 | $10,142 | $0 |
| 2014 | $1,017 | $10,142 | $10,142 | $0 |
Property History
| Date | Event | Price | Change | Sq Ft Price |
|---|---|---|---|---|
| 05/17/2025 05/17/25 | Price Changed | $748,000 | +3.9% | $275 / Sq Ft |
| 05/17/2025 05/17/25 | For Sale | $720,000 | +2780.0% | $264 / Sq Ft |
| 03/24/2017 03/24/17 | Sold | $25,000 | -16.7% | -- |
| 02/22/2017 02/22/17 | Pending | -- | -- | -- |
| 12/12/2013 12/12/13 | For Sale | $30,000 | -- | -- |
Purchase History
| Date | Type | Sale Price | Title Company |
|---|---|---|---|
| Quit Claim Deed | -- | None Listed On Document | |
| Warranty Deed | $27,000 | Szeto Aaron N | |
| Grant Deed | $25,000 | Title Underwriters Agency |
Mortgage History
| Date | Status | Loan Amount | Loan Type |
|---|---|---|---|
| Previous Owner | $20,000 | New Conventional |
Similar Homes in Rockton, IL
Source: Midwest Real Estate Data (MRED)
MLS Number: 12368390
APN: 03-24-305-007
- 150 W Russell St Unit 10
- 150 W Russell St
- 422 Village Wood Ln Unit 4
- 226 S Blackhawk Blvd
- 328 Harwich Place
- 141 E River St
- 316 Harwich Place
- 212 Sanctuary Place
- 322 Harwich Place
- 120 Colebrook Place
- 942 High Point Dr Unit 292A
- 121 Green St
- 203 W Franklin St
- 751 Old River Rd
- 404 E Warren St
- 1263 University Pkwy
- 1029 E Main St
- xxx N Main
- 653 Valley Forge Trail
- 818 Metz Ln Unit 23B
- 4711 Prairie Rose Dr
- 1304 Blackhawk Blvd Unit 1304 Upper
- 358 Fair Oaks Blvd Unit Upper Apartment A
- 219 S Moore St Unit 2
- 1346 Euclid Ave
- 803 Johnson St
- 430 E Grand Ave
- 444 E Grand Ave
- 200 W Grand Ave
- 5498 Bastian Blvd
- 430 Harrison Ave Unit 105
- 6542 Erin Way
- 0 Finley Way Unit 15604 Sienna Ct
- 0 Finley Way Unit 15628 Sienna Ct
- 1037 Bluff St Unit 2
- 1035 Pleasant St
- 1129 Woodward Ave Unit 2
- 1926-1990 Cleora Dr
- 1349 Yates Ave
- 1549 Porter Ave

