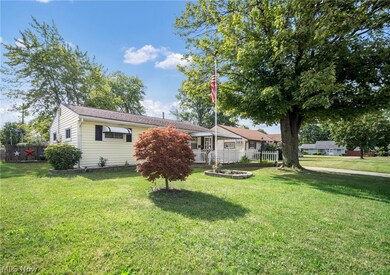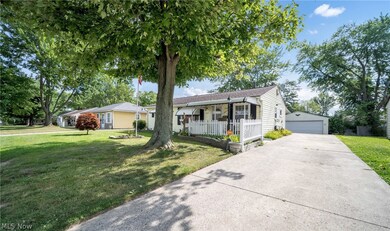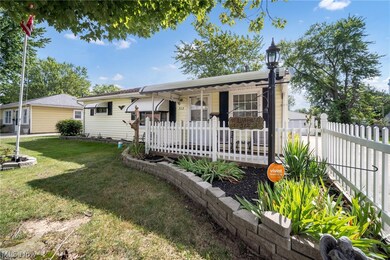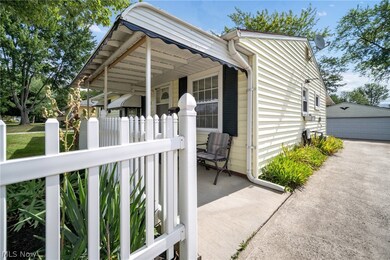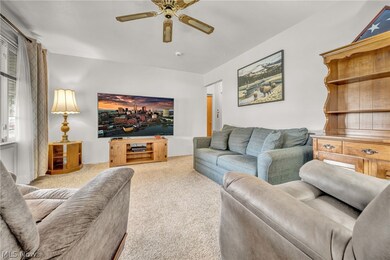
512 Willow Park Rd Elyria, OH 44035
Highlights
- City View
- Covered patio or porch
- Interior Lot
- No HOA
- 2 Car Detached Garage
- Home Security System
About This Home
As of June 2025Charming 3 bedroom ranch with oversized 2 car garage with cement driveway. Great curb appeal and well maintained throughout. Enjoy carefree, affordable living - why rent? Savor your morning coffee on the welcoming front porch area or on the private covered nature stone patio out back. Plenty of natural light floods the living room area thanks to the large picture window at the front. The updated kitchen comes fully equipped with a stove, refrigerator, microwave, dishwasher - even a freezer! Washer and Dryer to remain. Three generous-sized bedrooms with ample closet space. The main bathroom has been remodeled with an awesome walk-in shower. Pull down stairs to the attic: newer windows, hot water tank, furnace, and a/c unit. To complete the package, check out the handy storage shed out back, the perfect place to store lawn & garden supplies in one neat and tidy place. Convenient location, close to the Turnpike and major highways. For recreation, Willow Park offers picnic areas, a walking trail, and a playground. To complete the package, this home comes with a one-year warranty! Don't miss out - call to schedule a showing! 24-hour notice is needed.
Last Agent to Sell the Property
RE/MAX Omega Brokerage Email: CarlaHarbert@gmail.com 440-309-5209 License #2003019176 Listed on: 07/18/2024
Home Details
Home Type
- Single Family
Est. Annual Taxes
- $751
Year Built
- Built in 1958 | Remodeled
Lot Details
- 7,405 Sq Ft Lot
- Lot Dimensions are 60 x 125
- West Facing Home
- Privacy Fence
- Wood Fence
- Landscaped
- Interior Lot
- Rectangular Lot
- Level Lot
- Few Trees
- Back Yard Fenced
Parking
- 2 Car Detached Garage
- Front Facing Garage
- Garage Door Opener
- Driveway
Property Views
- City
- Neighborhood
Home Design
- Slab Foundation
- Fiberglass Roof
- Asphalt Roof
- Vinyl Siding
Interior Spaces
- 864 Sq Ft Home
- 1-Story Property
- Ceiling Fan
- Awning
- Window Treatments
- Window Screens
Kitchen
- Range
- Microwave
- Freezer
- Dishwasher
Bedrooms and Bathrooms
- 3 Main Level Bedrooms
- 1 Full Bathroom
Laundry
- Dryer
- Washer
Home Security
- Home Security System
- Fire and Smoke Detector
Utilities
- Forced Air Heating and Cooling System
- Heating System Uses Gas
Additional Features
- Covered patio or porch
- City Lot
Community Details
- No Home Owners Association
- Cascade Colony Subdivision
Listing and Financial Details
- Home warranty included in the sale of the property
- Assessor Parcel Number 06-24-028-106-004
Ownership History
Purchase Details
Home Financials for this Owner
Home Financials are based on the most recent Mortgage that was taken out on this home.Purchase Details
Home Financials for this Owner
Home Financials are based on the most recent Mortgage that was taken out on this home.Similar Homes in Elyria, OH
Home Values in the Area
Average Home Value in this Area
Purchase History
| Date | Type | Sale Price | Title Company |
|---|---|---|---|
| Warranty Deed | $163,000 | First American Title | |
| Warranty Deed | $155,000 | Innovative Title |
Mortgage History
| Date | Status | Loan Amount | Loan Type |
|---|---|---|---|
| Open | $8,150 | No Value Available | |
| Open | $157,559 | FHA | |
| Previous Owner | $150,350 | New Conventional | |
| Previous Owner | $61,500 | New Conventional | |
| Previous Owner | $14,000 | Credit Line Revolving | |
| Previous Owner | $57,997 | FHA | |
| Previous Owner | $56,000 | Credit Line Revolving | |
| Previous Owner | $36,000 | Unknown |
Property History
| Date | Event | Price | Change | Sq Ft Price |
|---|---|---|---|---|
| 06/03/2025 06/03/25 | Sold | $163,000 | +3.2% | $189 / Sq Ft |
| 04/30/2025 04/30/25 | Pending | -- | -- | -- |
| 04/11/2025 04/11/25 | Price Changed | $158,000 | -2.5% | $183 / Sq Ft |
| 04/03/2025 04/03/25 | For Sale | $162,000 | +4.5% | $188 / Sq Ft |
| 08/22/2024 08/22/24 | Sold | $155,000 | +10.7% | $179 / Sq Ft |
| 07/23/2024 07/23/24 | Pending | -- | -- | -- |
| 07/20/2024 07/20/24 | For Sale | $140,000 | -- | $162 / Sq Ft |
Tax History Compared to Growth
Tax History
| Year | Tax Paid | Tax Assessment Tax Assessment Total Assessment is a certain percentage of the fair market value that is determined by local assessors to be the total taxable value of land and additions on the property. | Land | Improvement |
|---|---|---|---|---|
| 2024 | $1,532 | $32,379 | $8,568 | $23,811 |
| 2023 | $751 | $22,953 | $9,310 | $13,643 |
| 2022 | $771 | $22,953 | $9,310 | $13,643 |
| 2021 | $773 | $22,953 | $9,310 | $13,643 |
| 2020 | $654 | $19,430 | $7,880 | $11,550 |
| 2019 | $649 | $19,430 | $7,880 | $11,550 |
| 2018 | $814 | $19,430 | $7,880 | $11,550 |
| 2017 | $978 | $24,130 | $9,640 | $14,490 |
| 2016 | $965 | $24,130 | $9,640 | $14,490 |
| 2015 | $903 | $24,130 | $9,640 | $14,490 |
| 2014 | $893 | $24,130 | $9,640 | $14,490 |
| 2013 | $884 | $24,130 | $9,640 | $14,490 |
Agents Affiliated with this Home
-
Laurie O'Brien

Seller's Agent in 2025
Laurie O'Brien
Plum Tree Realty, LLC
(330) 635-9344
7 in this area
109 Total Sales
-
Dennis O'Brien

Seller Co-Listing Agent in 2025
Dennis O'Brien
Plum Tree Realty, LLC
(330) 635-9357
1 in this area
25 Total Sales
-
Sophia Hernandez-Ortiz

Buyer's Agent in 2025
Sophia Hernandez-Ortiz
Keller Williams Elevate
(440) 752-5544
5 in this area
39 Total Sales
-
Carla Harbert

Seller's Agent in 2024
Carla Harbert
RE/MAX
(440) 309-5209
10 in this area
70 Total Sales
Map
Source: MLS Now
MLS Number: 5055626
APN: 06-24-028-106-004
- 309 Franklin Ave
- 950 W River Rd N
- 1048 W River Rd N
- 119 Taft Ave
- 433 Adams St
- 515 Dewey Ave
- 412 Jefferson St
- 119 Erie St
- 757 W River Rd N
- 148 Bell Ave
- 31 Bunker Hill Ln Unit 13B
- 114 Mendel Ct
- 1301 Lake Ave
- 23 Valley Forge Ln Unit 7C
- 959 Foster Ave
- 64 Valley Forge Ln
- 1217 W River Rd N Unit A3
- 810 Woodland Ave
- 150 Parmely Ave
- 511 Woodland Ave

