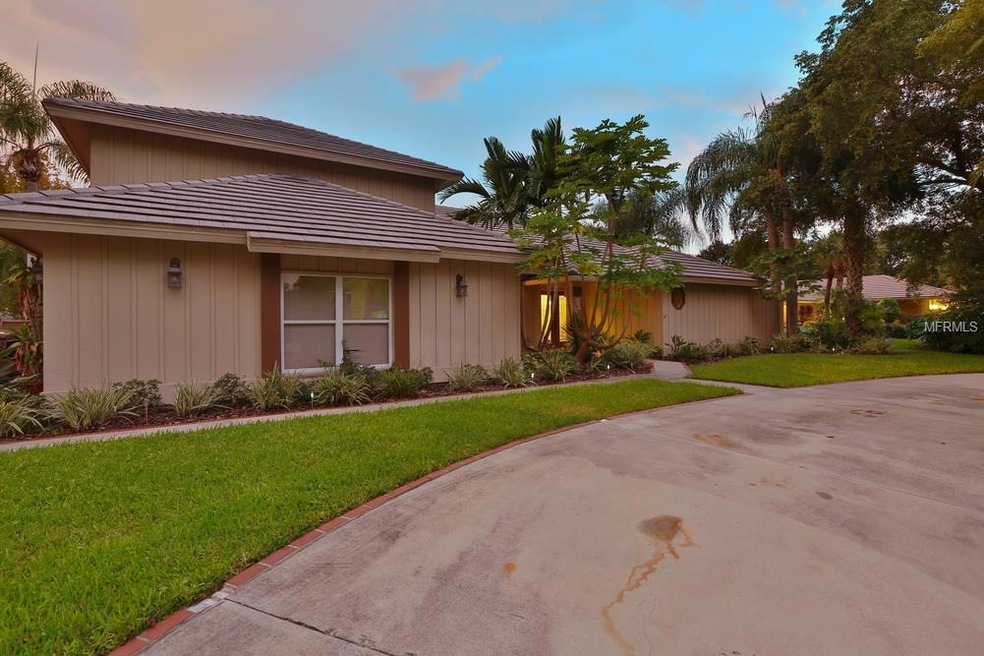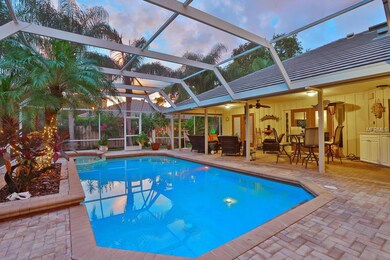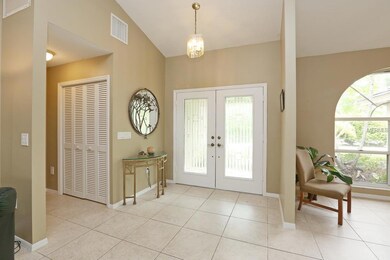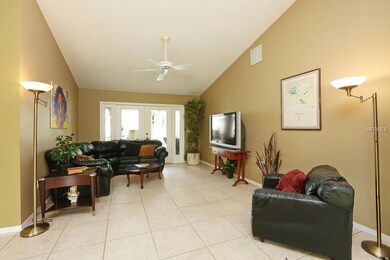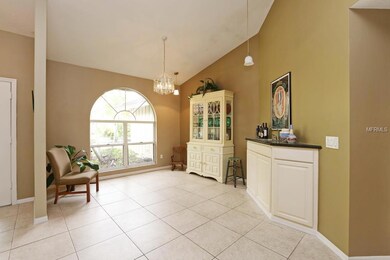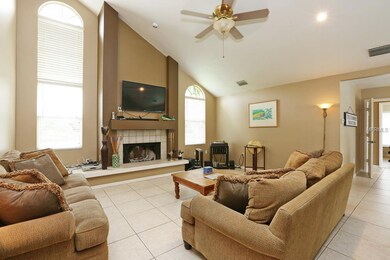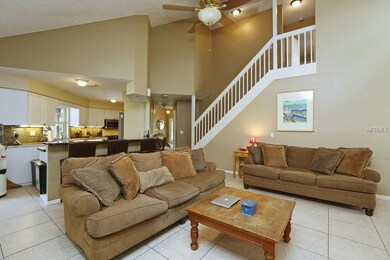
5120 Flicker Field Cir Sarasota, FL 34231
The Landings NeighborhoodEstimated Value: $1,323,633 - $1,415,000
Highlights
- Screened Pool
- Custom Home
- Open Floorplan
- Phillippi Shores Elementary School Rated A
- Gated Community
- Family Room with Fireplace
About This Home
As of May 2015Landings family home with 5 bedrooms and 3 bathrooms. Situated on a corner lot, the front of the property has a circle driveway and sidewalk leading to double custom glass doors which open to the combination living and dining rooms. The living room opens through French doors to the generous sized lanai, perfect for entertaining. On the screened lanai is an outdoor kitchen, paver pool deck and recently resurfaced pool and spa. Main living areas have high vaulted ceilings and tile floors. The kitchen, with stainless appliances including gas stove (propane), granite tile counters and white cabinetry has a breakfast bar open to the two story vaulted family room with wood burning fireplace. The bedrooms are located in three areas, two with bath upstairs, two with bath off the family room and the master is located off the living room. Master suite has custom designed his and her closets, soaking bath and separate shower. In addition to the circle driveway there is additional parking space with a 3 car garage. There are 3 a/c zones, a well for irrigation, gas for both indoor and outdoor kitchens. The Landings offers an optional membership to the Landings Racquet Club with heated pool and spa, 8 har tru tennis courts, gym and club rooms for a number of social events. Fees for this gated community are: Landings Management Association $1087/year and Landings Homeowner's Association $65/year and the optional Landings Racquet Club $1244/year.
Last Agent to Sell the Property
MICHAEL SAUNDERS & COMPANY License #0682501 Listed on: 09/29/2014

Home Details
Home Type
- Single Family
Est. Annual Taxes
- $3,158
Year Built
- Built in 1987
Lot Details
- 0.29 Acre Lot
- North Facing Home
- Landscaped with Trees
- Property is zoned RSF2
HOA Fees
- $96 Monthly HOA Fees
Parking
- 3 Car Attached Garage
- Garage Door Opener
- Circular Driveway
Home Design
- Custom Home
- Split Level Home
- Bi-Level Home
- Slab Foundation
- Wood Frame Construction
- Tile Roof
Interior Spaces
- 2,641 Sq Ft Home
- Open Floorplan
- Bar Fridge
- Ceiling Fan
- Wood Burning Fireplace
- Window Treatments
- Family Room with Fireplace
- Great Room
- Family Room Off Kitchen
- Formal Dining Room
- Inside Utility
Kitchen
- Eat-In Kitchen
- Range
- Microwave
- Dishwasher
- Wine Refrigerator
- Solid Surface Countertops
Flooring
- Carpet
- Ceramic Tile
Bedrooms and Bathrooms
- 5 Bedrooms
- Split Bedroom Floorplan
- Walk-In Closet
- 3 Full Bathrooms
Laundry
- Dryer
- Washer
Pool
- Screened Pool
- In Ground Pool
- Spa
- Fence Around Pool
Outdoor Features
- Outdoor Grill
Schools
- Phillippi Shores Elementary School
- Brookside Middle School
- Riverview High School
Utilities
- Forced Air Zoned Heating and Cooling System
- Underground Utilities
- Well
- Electric Water Heater
- Cable TV Available
Listing and Financial Details
- Tax Lot 226
- Assessor Parcel Number 0083160019
Community Details
Overview
- Association fees include private road, security
- Landings Community
- The Landings Subdivision
- The community has rules related to deed restrictions
Security
- Security Service
- Gated Community
Ownership History
Purchase Details
Home Financials for this Owner
Home Financials are based on the most recent Mortgage that was taken out on this home.Purchase Details
Home Financials for this Owner
Home Financials are based on the most recent Mortgage that was taken out on this home.Purchase Details
Home Financials for this Owner
Home Financials are based on the most recent Mortgage that was taken out on this home.Purchase Details
Purchase Details
Home Financials for this Owner
Home Financials are based on the most recent Mortgage that was taken out on this home.Purchase Details
Home Financials for this Owner
Home Financials are based on the most recent Mortgage that was taken out on this home.Similar Homes in Sarasota, FL
Home Values in the Area
Average Home Value in this Area
Purchase History
| Date | Buyer | Sale Price | Title Company |
|---|---|---|---|
| Kenzie Mary Lloyd | $630,000 | First American Title Ins Co | |
| Widmann John F | $390,000 | Transcontinental Title Co | |
| Aurora Loan Services Llc | -- | None Available | |
| Federal National Mortgage Association | -- | None Available | |
| Hyett Darlene | $895,000 | Prestige Title Services Inc | |
| Yanchek John A | $362,500 | -- | |
| Sarasotas Jaybird Inc | $560,000 | -- |
Mortgage History
| Date | Status | Borrower | Loan Amount |
|---|---|---|---|
| Previous Owner | Widmann John F | $312,000 | |
| Previous Owner | Hyett Darlene | $581,750 | |
| Previous Owner | Hyett Darlene | $223,750 | |
| Previous Owner | Harper Susan D | $50,000 | |
| Previous Owner | Sarasotas Jaybird Inc | $448,000 | |
| Previous Owner | Harper Susan D | $400,000 |
Property History
| Date | Event | Price | Change | Sq Ft Price |
|---|---|---|---|---|
| 08/17/2018 08/17/18 | Off Market | $630,000 | -- | -- |
| 05/12/2015 05/12/15 | Sold | $630,000 | +0.2% | $239 / Sq Ft |
| 03/03/2015 03/03/15 | Pending | -- | -- | -- |
| 01/28/2015 01/28/15 | Price Changed | $629,000 | -3.1% | $238 / Sq Ft |
| 01/20/2015 01/20/15 | For Sale | $649,000 | 0.0% | $246 / Sq Ft |
| 01/08/2015 01/08/15 | Pending | -- | -- | -- |
| 09/29/2014 09/29/14 | For Sale | $649,000 | -- | $246 / Sq Ft |
Tax History Compared to Growth
Tax History
| Year | Tax Paid | Tax Assessment Tax Assessment Total Assessment is a certain percentage of the fair market value that is determined by local assessors to be the total taxable value of land and additions on the property. | Land | Improvement |
|---|---|---|---|---|
| 2024 | $10,061 | $791,025 | -- | -- |
| 2023 | $10,061 | $879,100 | $332,300 | $546,800 |
| 2022 | $9,144 | $773,900 | $281,600 | $492,300 |
| 2021 | $7,132 | $538,400 | $268,500 | $269,900 |
| 2020 | $6,726 | $495,300 | $257,200 | $238,100 |
| 2019 | $6,940 | $517,400 | $226,100 | $291,300 |
| 2018 | $7,032 | $525,800 | $209,100 | $316,700 |
| 2017 | $6,751 | $494,300 | $199,400 | $294,900 |
| 2016 | $7,231 | $520,600 | $247,500 | $273,100 |
| 2015 | $3,171 | $495,900 | $169,300 | $326,600 |
| 2014 | $3,158 | $230,687 | $0 | $0 |
Agents Affiliated with this Home
-
Tara Lamb

Seller's Agent in 2015
Tara Lamb
Michael Saunders
(941) 266-4873
49 in this area
69 Total Sales
-
Judy Greene
J
Seller Co-Listing Agent in 2015
Judy Greene
Michael Saunders
46 in this area
62 Total Sales
-
Stellar Non-Member Agent
S
Buyer's Agent in 2015
Stellar Non-Member Agent
FL_MFRMLS
Map
Source: Stellar MLS
MLS Number: A4105702
APN: 0083-16-0019
- 5179 Flicker Field Cir
- 1720 Kestral Park Way S Unit 49
- 5039 Kestral Park Dr Unit 67
- 5027 Kestral Park Dr Unit 64
- 1693 Landings Ln
- 1648 Starling Dr Unit 202
- 1654 Starling Dr Unit 201
- 5230 Landings Blvd Unit 101
- 5220 Landings Blvd Unit 104
- 5228 Landings Blvd Unit 202
- 1904 Monte Carlo Dr
- 5591 Cannes Cir Unit 403
- 1612 Starling Dr Unit 101
- 1620 Starling Dr Unit 204
- 1493 Landings Lake Dr Unit 32
- 1447 Landings Cir Unit 68
- 1444 Landings Cir Unit 72
- 1479 Landings Cir Unit 41
- 1423 Landings Place Unit 59
- 1460 Landings Cir Unit 51
- 5120 Flicker Field Cir
- 5112 Flicker Field Cir
- 5152 Flicker Field Cir
- 5164 Flicker Field Cir
- 5119 Flicker Field Cir
- 5137 Flicker Field Cir
- 5172 Flicker Field Cir
- 5125 Flicker Field Cir
- 5143 Flicker Field Cir
- 5107 Flicker Field Cir
- 5131 Flicker Field Cir
- 5155 Flicker Field Cir
- 5161 Flicker Field Cir
- 5089 Kestral Park Way S
- 5149 Flicker Field Cir
- 5147 Flicker Field Cir
- 5167 Flicker Field Cir
- 5191 Flicker Field Cir
- 5197 Flicker Field Cir
