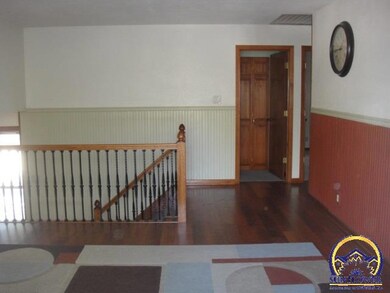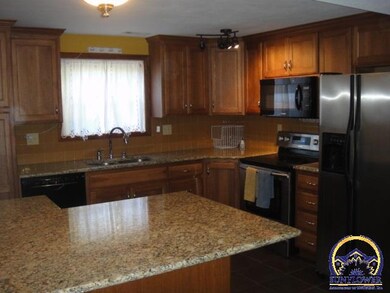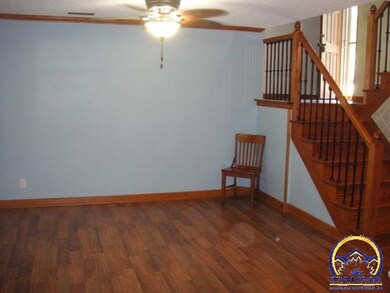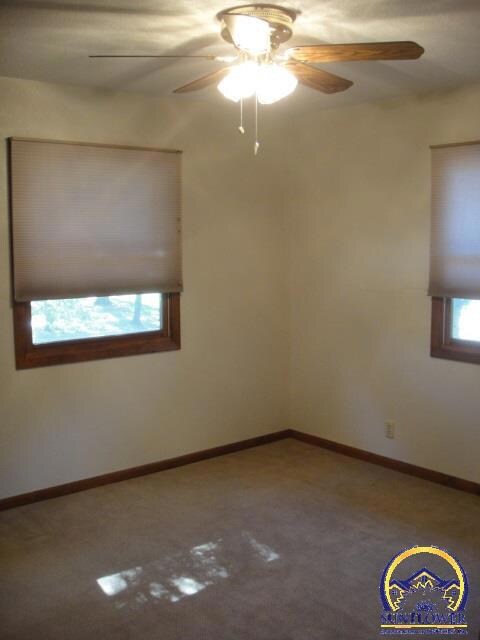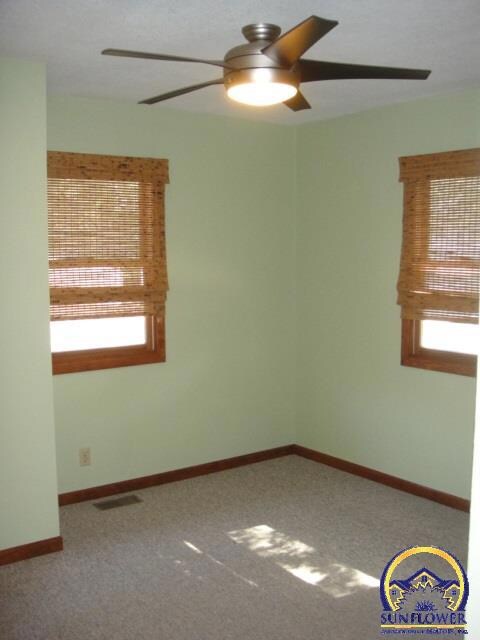
5120 SW 33rd St Topeka, KS 66614
Southwest Topeka NeighborhoodHighlights
- No HOA
- Forced Air Heating and Cooling System
- Attic Fan
- 2 Car Attached Garage
- Laundry Room
- Combination Kitchen and Dining Room
About This Home
As of June 2019WOW FACTOR! 3BR/1.5BA home with granite countertops, custom cabinets, newer appliances and tile floor in the the kitchen. Updated bathrooms with Onyx shower. Cozy living room includes wood burning fireplace. 2 car attached garage and huge deck and koi pond in the fenced-in backyard. This is a sharp home, you will be impressed the minute you walk in the front door.
Last Agent to Sell the Property
Berkshire Hathaway First License #SP00043138 Listed on: 10/19/2015

Home Details
Home Type
- Single Family
Est. Annual Taxes
- $1,897
Year Built
- Built in 1968
Lot Details
- Lot Dimensions are 67 x 120
- Chain Link Fence
- Paved or Partially Paved Lot
- Sprinkler System
Parking
- 2 Car Attached Garage
- Automatic Garage Door Opener
Home Design
- Bi-Level Home
- Composition Roof
- Stick Built Home
Interior Spaces
- 1,592 Sq Ft Home
- Family Room
- Living Room with Fireplace
- Combination Kitchen and Dining Room
- Carpet
- Attic Fan
- Basement
Kitchen
- Electric Range
- <<microwave>>
- Dishwasher
- Disposal
Bedrooms and Bathrooms
- 3 Bedrooms
Laundry
- Laundry Room
- Laundry on lower level
Outdoor Features
- Storage Shed
Schools
- Mceachron Elementary School
- French Middle School
- Topeka West High School
Utilities
- Forced Air Heating and Cooling System
- Gas Water Heater
- Cable TV Available
Community Details
- No Home Owners Association
- Old Farm Addn Subdivision
Listing and Financial Details
- Assessor Parcel Number 1451502017018000
Ownership History
Purchase Details
Home Financials for this Owner
Home Financials are based on the most recent Mortgage that was taken out on this home.Purchase Details
Home Financials for this Owner
Home Financials are based on the most recent Mortgage that was taken out on this home.Purchase Details
Home Financials for this Owner
Home Financials are based on the most recent Mortgage that was taken out on this home.Similar Homes in Topeka, KS
Home Values in the Area
Average Home Value in this Area
Purchase History
| Date | Type | Sale Price | Title Company |
|---|---|---|---|
| Warranty Deed | -- | Lawyers Title Of Kansas Inc | |
| Warranty Deed | -- | Security First Title | |
| Warranty Deed | -- | First American Title |
Mortgage History
| Date | Status | Loan Amount | Loan Type |
|---|---|---|---|
| Open | $104,800 | New Conventional | |
| Previous Owner | $97,020 | New Conventional | |
| Previous Owner | $65,000 | Future Advance Clause Open End Mortgage | |
| Previous Owner | $37,000 | Unknown |
Property History
| Date | Event | Price | Change | Sq Ft Price |
|---|---|---|---|---|
| 06/11/2019 06/11/19 | Sold | -- | -- | -- |
| 04/10/2019 04/10/19 | Pending | -- | -- | -- |
| 04/09/2019 04/09/19 | For Sale | $129,900 | +13.1% | $82 / Sq Ft |
| 01/14/2016 01/14/16 | Sold | -- | -- | -- |
| 12/02/2015 12/02/15 | Pending | -- | -- | -- |
| 10/16/2015 10/16/15 | For Sale | $114,900 | +4.5% | $72 / Sq Ft |
| 01/03/2014 01/03/14 | Sold | -- | -- | -- |
| 12/05/2013 12/05/13 | Pending | -- | -- | -- |
| 10/10/2013 10/10/13 | For Sale | $109,900 | -- | $69 / Sq Ft |
Tax History Compared to Growth
Tax History
| Year | Tax Paid | Tax Assessment Tax Assessment Total Assessment is a certain percentage of the fair market value that is determined by local assessors to be the total taxable value of land and additions on the property. | Land | Improvement |
|---|---|---|---|---|
| 2025 | $2,997 | $21,708 | -- | -- |
| 2023 | $2,997 | $20,865 | $0 | $0 |
| 2022 | $2,738 | $18,303 | $0 | $0 |
| 2021 | $2,501 | $15,915 | $0 | $0 |
| 2020 | $2,354 | $15,158 | $0 | $0 |
| 2019 | $2,195 | $14,072 | $0 | $0 |
| 2018 | $2,132 | $13,663 | $0 | $0 |
| 2017 | $1,916 | $12,279 | $0 | $0 |
| 2014 | $1,896 | $12,039 | $0 | $0 |
Agents Affiliated with this Home
-
Patrick Dixon

Seller's Agent in 2019
Patrick Dixon
Countrywide Realty, Inc.
(785) 221-1362
10 in this area
164 Total Sales
-
Darra Swartz

Buyer's Agent in 2019
Darra Swartz
Genesis, LLC, Realtors
(785) 969-2141
-
Joyce Rakestraw

Seller's Agent in 2016
Joyce Rakestraw
Berkshire Hathaway First
(785) 221-1643
2 in this area
37 Total Sales
-
Jessica Rakestraw

Seller Co-Listing Agent in 2016
Jessica Rakestraw
Berkshire Hathaway First
(785) 640-4300
34 Total Sales
-
Tyler Johnson

Seller's Agent in 2014
Tyler Johnson
Berkshire Hathaway First
(785) 383-8792
16 in this area
180 Total Sales
-
Laine Hash

Buyer's Agent in 2014
Laine Hash
Genesis, LLC, Realtors
(785) 554-5516
12 in this area
113 Total Sales
Map
Source: Sunflower Association of REALTORS®
MLS Number: 186634
APN: 145-15-0-20-17-018-000
- 3248 SW Skyline Dr W
- 3208 SW Crest Dr
- 3348 SW Mcclure Ct
- 3117 SW Chelsea Dr
- 5641 SW Foxcroft Cir S Unit 202
- 2801 SW Prairie Rd
- 2815 SW Prairie Rd Unit 21
- 3003 SW Quail Creek Dr
- 5604 SW 34th Terrace
- 3007 SW Arrowhead Rd
- 3022 SW Hunters Ln
- 2801 SW Sunset Rd
- 2920 SW Arrowhead Rd
- 3377 SW Timberlake Ln
- 4918 SW 28th St
- 2925 SW Arrowhead Rd
- 3644 SW Eveningside Dr
- 5634 SW 34th Terrace
- 5312 SW 28th St
- 2819 SW James St

