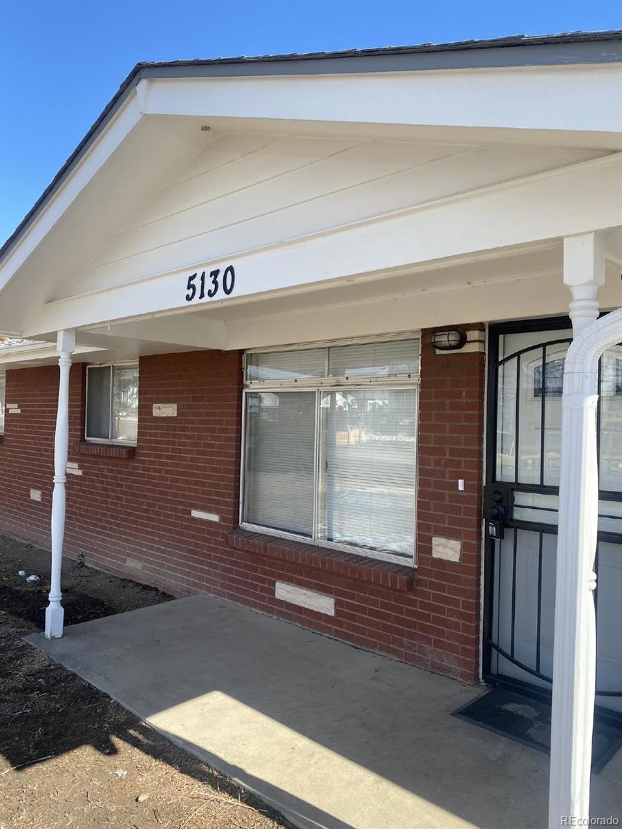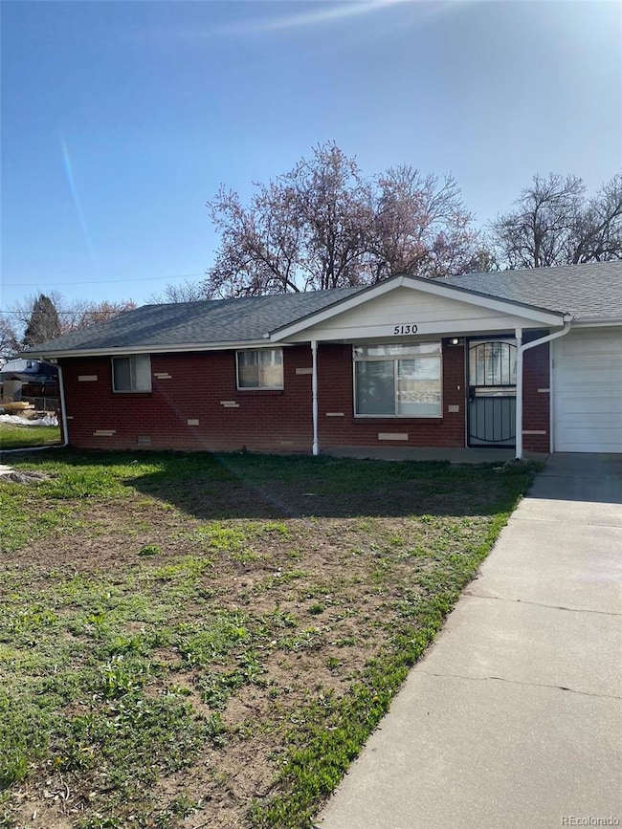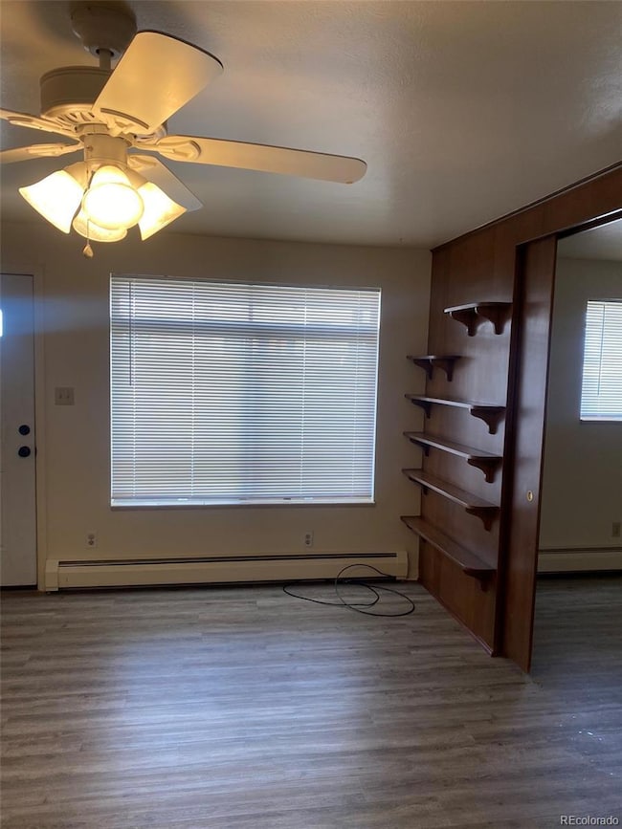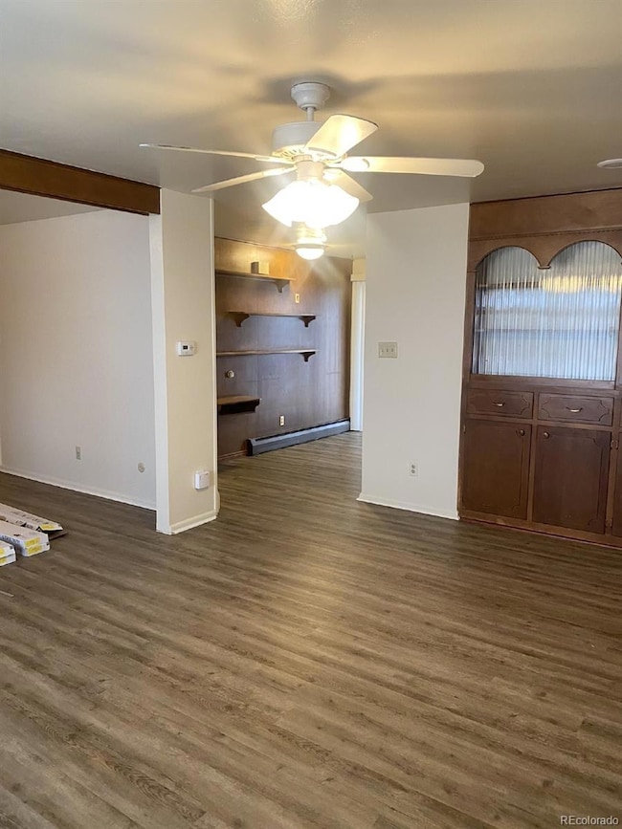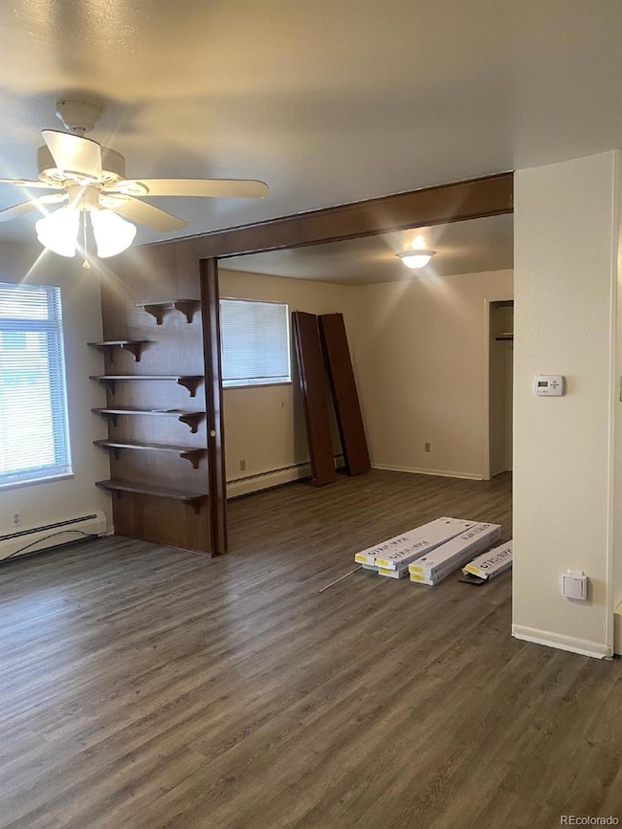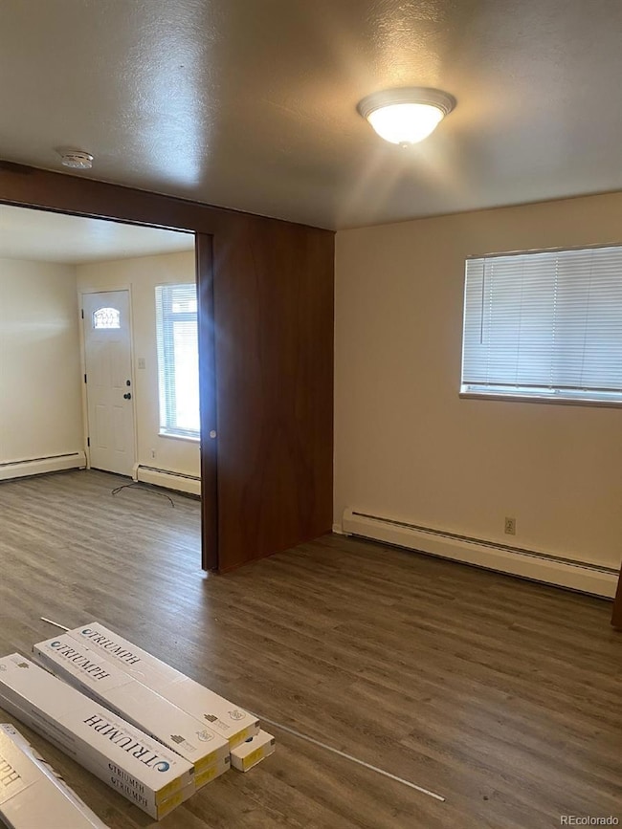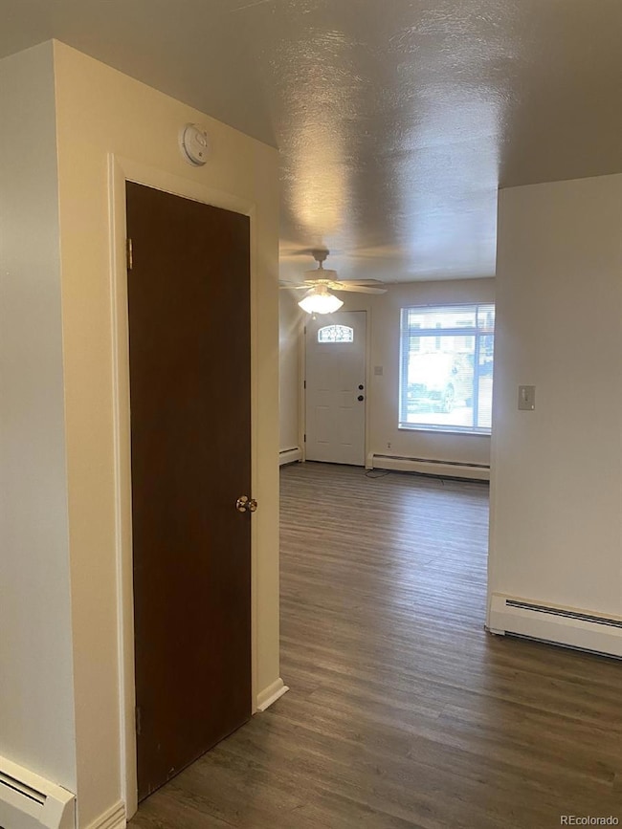5120 Tabor St Wheat Ridge, CO 80033
Appleridge Estates NeighborhoodEstimated payment $4,064/month
Highlights
- Private Yard
- No HOA
- Patio
- Drake Junior High School Rated A-
- 2 Car Attached Garage
- 1-Story Property
About This Home
Don’t miss out on this great investment opportunity in Wheat Ridge. This side-by-side duplex has lots of potential. This duplex is located a block to the RTD light rail station for easy commuting to the Downtown area. Easy access to I70, Mountains and the Applewood area. This duplex is also an easy commute to Old Towne Arvada and Golden. Both units are leased with leases ending in April 2026 and August 2026. What You’ll Love About This Duplex:• 5120 Tabor – 3 bedrooms, 1.5 baths, private backyard• 5130 Tabor – 2 bedrooms (with a flex space that can be a 3rd bedroom), 1.5 bath vinyl plank flooring, private backyard• Parking - Each unit comes with a 1-car attached garage and available parking in driveway• Comfortable Living – Heat Boiler , and 5130 Tabor has a swamp cooler for cooling• Fully Leased – Current tenants are in place with leases through April 2026 & August 2026A great opportunity for investors looking for reliable rental income and long-term value!
Listing Agent
ERA New Age Brokerage Email: ANNE@NEWAGERE.COM,303-229-2034 License #100032821 Listed on: 06/06/2025
Property Details
Home Type
- Multi-Family
Est. Annual Taxes
- $3,607
Year Built
- Built in 1967
Lot Details
- 1 Common Wall
- West Facing Home
- Property is Fully Fenced
- Private Yard
Parking
- 2 Car Attached Garage
Home Design
- Duplex
- Brick Exterior Construction
- Composition Roof
Interior Spaces
- 2,016 Sq Ft Home
- 1-Story Property
- Basement
- Crawl Space
Kitchen
- Oven
- Dishwasher
- Laminate Countertops
- Disposal
Flooring
- Carpet
- Vinyl
Bedrooms and Bathrooms
- 5 Bedrooms
- 3 Bathrooms
Home Security
- Radon Detector
- Fire and Smoke Detector
Outdoor Features
- Patio
- Rain Gutters
Schools
- Vanderhoof Elementary School
- Drake Middle School
- Arvada West High School
Utilities
- Evaporated cooling system
- Water Heater
Community Details
- No Home Owners Association
- Standley Heights Subdivision
Listing and Financial Details
- Exclusions: Tenant personal belongings
- Property held in a trust
- The owner pays for taxes, trash collection, water
- Assessor Parcel Number 043778
Map
Home Values in the Area
Average Home Value in this Area
Tax History
| Year | Tax Paid | Tax Assessment Tax Assessment Total Assessment is a certain percentage of the fair market value that is determined by local assessors to be the total taxable value of land and additions on the property. | Land | Improvement |
|---|---|---|---|---|
| 2024 | $3,612 | $39,324 | $13,584 | $25,740 |
| 2023 | $3,612 | $39,324 | $13,584 | $25,740 |
| 2022 | $2,941 | $31,703 | $10,434 | $21,269 |
| 2021 | $3,053 | $33,334 | $10,971 | $22,363 |
| 2020 | $3,222 | $35,222 | $13,160 | $22,062 |
| 2019 | $3,177 | $35,222 | $13,160 | $22,062 |
| 2018 | $2,558 | $27,561 | $10,759 | $16,802 |
| 2017 | $2,332 | $27,561 | $10,759 | $16,802 |
| 2016 | $2,259 | $24,977 | $9,399 | $15,578 |
| 2015 | $1,513 | $24,977 | $9,399 | $15,578 |
| 2014 | $1,513 | $15,721 | $5,731 | $9,990 |
Property History
| Date | Event | Price | Change | Sq Ft Price |
|---|---|---|---|---|
| 06/06/2025 06/06/25 | For Sale | $680,000 | -- | $337 / Sq Ft |
Purchase History
| Date | Type | Sale Price | Title Company |
|---|---|---|---|
| Interfamily Deed Transfer | -- | None Available | |
| Interfamily Deed Transfer | -- | -- |
Source: REcolorado®
MLS Number: 2993148
APN: 39-174-03-014
- 5148 Taft Ct
- 5154 Taft Ct
- 5175 Simms Place
- 5283 Union Ct Unit 8
- 5185 Vivian St
- 5189 Vivian St
- 12320 W 51st Ave
- 12336 W 52nd Ave
- 5173 Vivian St
- 5188 Ward Rd
- 11205 W 53rd Ln
- 12017 W 54th Dr
- 5396 Quail St
- 5387 Pierson Ct
- 11187 W 53rd Dr
- 11151 W 53rd Dr
- 12013 W 56th Cir
- 4507 Tabor St
- 4615 Quail St
- 4605 Quail St
- 11901 Ridge Rd
- 4700 Tabor St
- 5131 Vivian St
- 4644 Simms St
- 10870 W 53rd Ave
- 11685 W 45th Place
- 5705 Simms St
- 5536 Lewis Ct Unit 204
- 10336 W 55th Plaza Unit 205
- 12205 W 58th Ave
- 10068 W 52nd Place
- 5458 Lee St
- 10400 W 44th Ave
- 4665 Kipling St
- 9700 W 51st Place
- 9838 W 53rd Ave
- 10334 W 58th Place
- 6006 Newcombe St
- 5412 Iris St
- 6033 Nelson St
