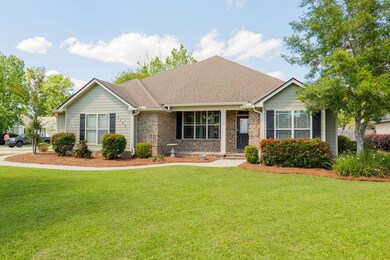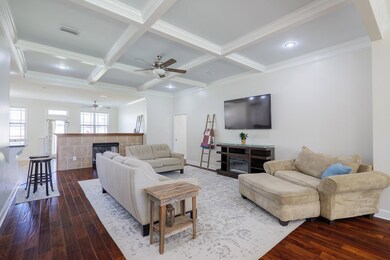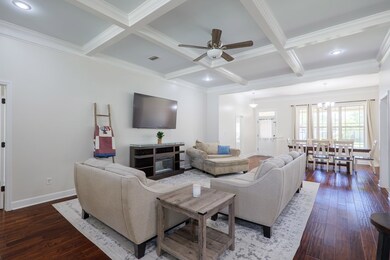
5120 Village Way Hahira, GA 31632
Estimated payment $2,084/month
Highlights
- Covered patio or porch
- Fireplace
- Brick Veneer
- Westside Elementary School Rated A
- Double Pane Windows
- Laundry Room
About This Home
Welcome to this beautifully maintained 4-bedroom, 3-bath home located in the desirable Carlton Ridge Subdivision in Hahira, GA. Boasting nearly 2,400 square feet of living space, this home features a spacious open, split floorplan that offers both comfort and functionality. The large living area is a true centerpiece, highlighted by a stunning painted coffered ceiling that adds architectural charm and character. The fourth bedroom offers added privacy with its own full bathroom—perfect for guests or a home office setup. Freshly painted both inside and out, this home is move-in ready and showcases pride of ownership throughout. Located in a quiet, well-kept neighborhood, it offers the ideal blend of style, space, and convenience.
Home Details
Home Type
- Single Family
Est. Annual Taxes
- $2,829
Year Built
- Built in 2009
Lot Details
- 0.25 Acre Lot
- Fenced
- Sprinkler System
- Property is zoned R-10
HOA Fees
- $11 Monthly HOA Fees
Parking
- 2 Car Garage
- Garage Door Opener
Home Design
- Brick Veneer
- Slab Foundation
- Shingle Roof
- Architectural Shingle Roof
- Cement Siding
Interior Spaces
- 2,374 Sq Ft Home
- 1-Story Property
- Ceiling Fan
- Fireplace
- Double Pane Windows
- Blinds
- Laundry Room
Kitchen
- Electric Range
- Microwave
- Dishwasher
Flooring
- Carpet
- Tile
- Luxury Vinyl Tile
Bedrooms and Bathrooms
- 4 Bedrooms
- 3 Full Bathrooms
Outdoor Features
- Covered patio or porch
Utilities
- Central Heating and Cooling System
- Cable TV Available
Community Details
- Carlton Ridge Subdivision
- On-Site Maintenance
Listing and Financial Details
- Assessor Parcel Number 0053 385
Map
Home Values in the Area
Average Home Value in this Area
Tax History
| Year | Tax Paid | Tax Assessment Tax Assessment Total Assessment is a certain percentage of the fair market value that is determined by local assessors to be the total taxable value of land and additions on the property. | Land | Improvement |
|---|---|---|---|---|
| 2024 | $2,829 | $133,456 | $12,800 | $120,656 |
| 2023 | $2,829 | $133,456 | $12,800 | $120,656 |
| 2022 | $2,942 | $109,312 | $12,800 | $96,512 |
| 2021 | $2,616 | $93,745 | $12,800 | $80,945 |
| 2020 | $2,196 | $84,935 | $12,800 | $72,135 |
| 2019 | $2,382 | $84,935 | $12,800 | $72,135 |
| 2018 | $2,406 | $84,935 | $12,800 | $72,135 |
| 2017 | $2,437 | $84,935 | $12,800 | $72,135 |
| 2016 | $2,443 | $84,935 | $12,800 | $72,135 |
| 2015 | $1,998 | $84,935 | $12,800 | $72,135 |
| 2014 | $2,245 | $85,664 | $12,800 | $72,864 |
Property History
| Date | Event | Price | Change | Sq Ft Price |
|---|---|---|---|---|
| 04/13/2025 04/13/25 | Pending | -- | -- | -- |
| 04/13/2025 04/13/25 | For Sale | $329,900 | -- | $139 / Sq Ft |
Deed History
| Date | Type | Sale Price | Title Company |
|---|---|---|---|
| Warranty Deed | $305,000 | -- | |
| Warranty Deed | -- | -- | |
| Warranty Deed | $220,000 | -- | |
| Warranty Deed | -- | -- | |
| Warranty Deed | -- | -- | |
| Warranty Deed | $180,400 | -- | |
| Deed | $204,500 | -- | |
| Deed | $2,885,100 | -- | |
| Deed | -- | -- |
Mortgage History
| Date | Status | Loan Amount | Loan Type |
|---|---|---|---|
| Open | $244,000 | New Conventional | |
| Previous Owner | $182,250 | No Value Available | |
| Previous Owner | $162,360 | New Conventional | |
| Previous Owner | $163,600 | New Conventional |
Similar Homes in the area
Source: South Georgia MLS
MLS Number: 144516
APN: 0053-385
- 4882 Summit Ridge Rd
- 4900 Tillman Crossing
- 5235 Old Magnolia Cir
- 4267 Whisperwood Cir
- 5087 Falling Springs Rd
- 4206 Whisperwood Cir
- 4207 Whisperwood Cir
- 4227 Tillman Bluff Rd
- 4636 Hickory Creek Cir
- 5460 Union Rd
- 3028 Dowington Dr
- 3024 Dowington Dr
- 4033 Ashbourne Dr
- 4041 Ashbourne Dr
- 4045 Ashbourne Dr
- 4037 Ashbourne Dr
- 3032 Dowington Dr
- 3036 Dowington Dr
- 4850 Oak Arbor Dr
- 4849 Oak Arbor Dr






