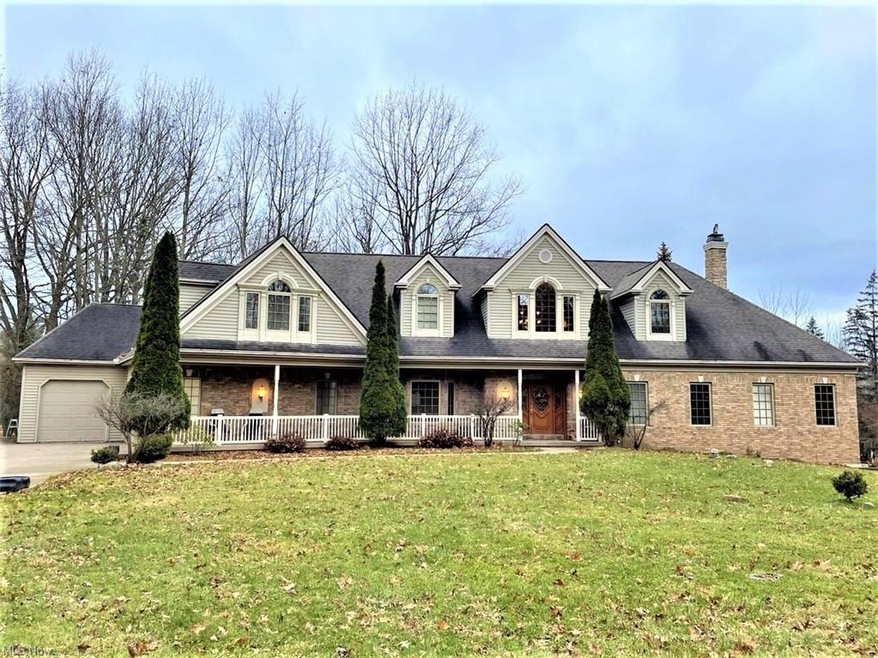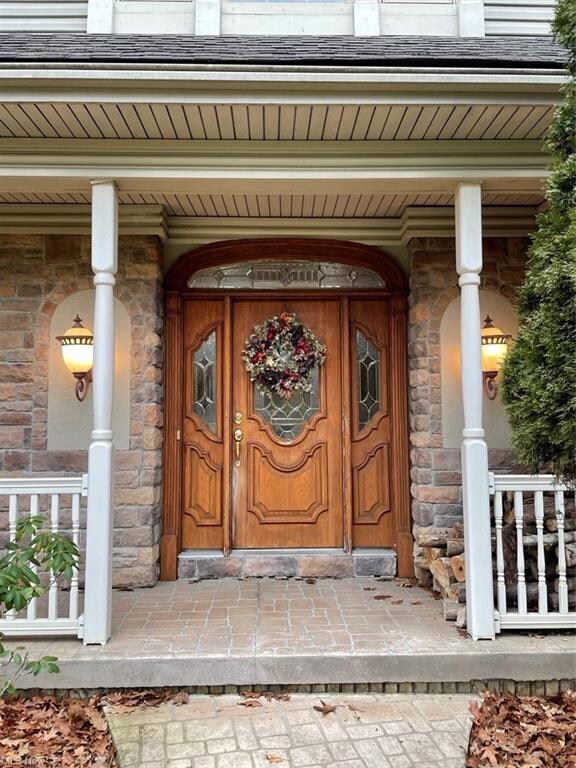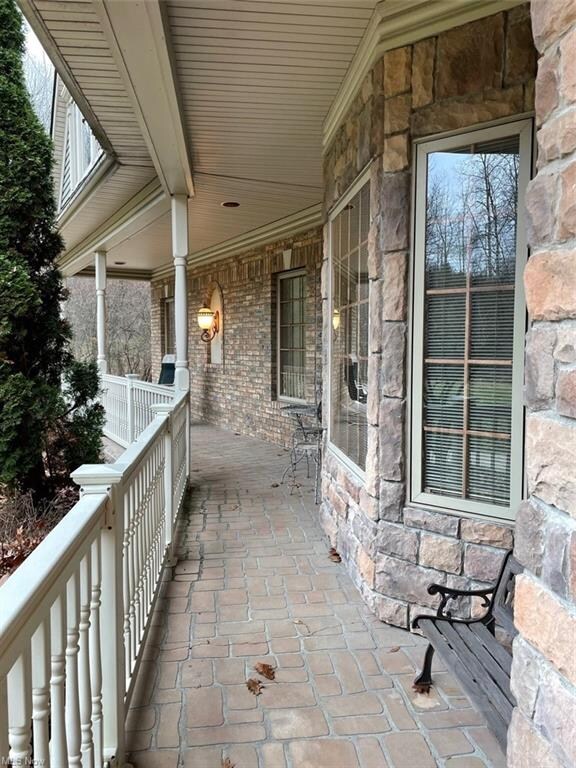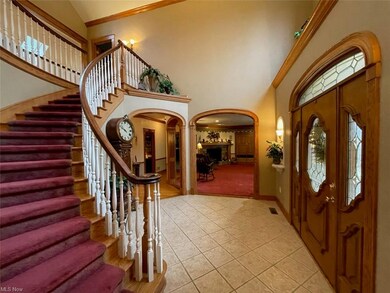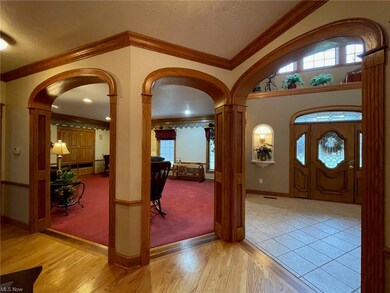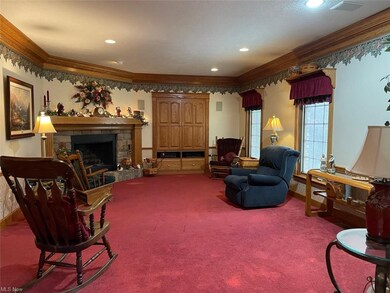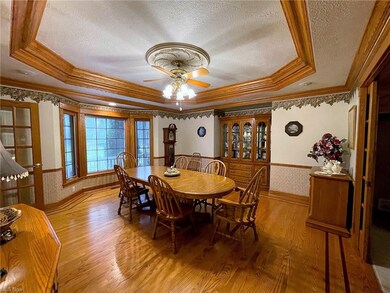
Estimated Value: $649,552 - $755,000
Highlights
- 2.47 Acre Lot
- Colonial Architecture
- Wooded Lot
- Richfield Elementary School Rated A-
- Deck
- 1 Fireplace
About This Home
As of March 2022Secluded, brick and vinyl colonial on 2.47 wooded acres, showcases exceptional Amish craftsmanship and superb flowing design throughout. This impressive, custom built home is nestled far off the road, down a long winding concrete drive. Welcoming covered porch leads to grand foyer with curved staircase, Palladian window, and arched doorways to living spaces. Engaging living room presents mantled stone fireplace and stacked crown molding.
Formal dining room offers tray ceiling w/triple crown molding, bay window, hardwood floors, and glass pocket doors to kitchen. Large kitchen features center island/breakfast bar, walk-in pantry, and overlooks vaulted family room. Inviting family room with two skylights, view of 2nd floor landing, and slider to deck. Spacious laundry room/mudroom w/cabinetry, two guest baths, and office/den located nearby. Front and back staircases. Luxurious first floor owners suite boasts extensive crown mldg, large glamour bath w/separate shower and jetted tub, and WIC. Two generous sized en suite bedrooms, suite w/balcony deck, half bath, hardwood floors (perfect for in-law/teen), and huge bonus area complete the 2nd floor. Geothermal. Well is spring fed. Notable highlights include solid wood doors throughout, Pella designer windows/sliding doors, surround sound, 3 c garage, vinyl and stamped concrete patios.
Needs TLC...Bring your decorating ideas. NO Sign in the yard.
Last Agent to Sell the Property
Keller Williams Chervenic Rlty License #323266 Listed on: 12/16/2021

Home Details
Home Type
- Single Family
Est. Annual Taxes
- $10,554
Year Built
- Built in 2000
Lot Details
- 2.47 Acre Lot
- Wooded Lot
Home Design
- Colonial Architecture
- Brick Exterior Construction
- Asphalt Roof
- Vinyl Construction Material
Interior Spaces
- 4,404 Sq Ft Home
- 2-Story Property
- Central Vacuum
- Sound System
- 1 Fireplace
- Fire and Smoke Detector
Kitchen
- Microwave
- Dishwasher
Bedrooms and Bathrooms
- 4 Bedrooms | 1 Main Level Bedroom
Laundry
- Dryer
- Washer
Basement
- Partial Basement
- Sump Pump
- Crawl Space
Parking
- 3 Car Attached Garage
- Garage Door Opener
Outdoor Features
- Deck
- Porch
Farming
- Livestock
Utilities
- Central Air
- Geothermal Heating and Cooling
- Well
- Water Softener
- Septic Tank
Community Details
- Bath Community
Listing and Financial Details
- Assessor Parcel Number 0406484
Ownership History
Purchase Details
Home Financials for this Owner
Home Financials are based on the most recent Mortgage that was taken out on this home.Purchase Details
Home Financials for this Owner
Home Financials are based on the most recent Mortgage that was taken out on this home.Purchase Details
Similar Homes in Akron, OH
Home Values in the Area
Average Home Value in this Area
Purchase History
| Date | Buyer | Sale Price | Title Company |
|---|---|---|---|
| Wang Ying | $550,000 | American Title | |
| Wang Ying | $550,000 | American Title | |
| Burrell Kathleen J | $128,750 | -- |
Mortgage History
| Date | Status | Borrower | Loan Amount |
|---|---|---|---|
| Open | Wang Ying | $522,500 | |
| Closed | Wang Ying | $522,500 | |
| Previous Owner | Burrell Kathleen J | $100,000 | |
| Previous Owner | Burrell Kathleen J | $209,500 | |
| Previous Owner | Burrell Kathleen J | $250,000 |
Property History
| Date | Event | Price | Change | Sq Ft Price |
|---|---|---|---|---|
| 03/15/2022 03/15/22 | Sold | $550,000 | -8.3% | $125 / Sq Ft |
| 01/14/2022 01/14/22 | Pending | -- | -- | -- |
| 12/16/2021 12/16/21 | For Sale | $599,900 | -- | $136 / Sq Ft |
Tax History Compared to Growth
Tax History
| Year | Tax Paid | Tax Assessment Tax Assessment Total Assessment is a certain percentage of the fair market value that is determined by local assessors to be the total taxable value of land and additions on the property. | Land | Improvement |
|---|---|---|---|---|
| 2025 | $9,003 | $166,509 | $35,679 | $130,830 |
| 2024 | $9,003 | $166,509 | $35,679 | $130,830 |
| 2023 | $9,003 | $173,163 | $35,679 | $137,484 |
| 2022 | $11,248 | $186,225 | $26,044 | $160,181 |
| 2021 | $10,768 | $180,856 | $26,044 | $154,812 |
| 2020 | $10,554 | $180,850 | $26,040 | $154,810 |
| 2019 | $11,352 | $181,900 | $47,740 | $134,160 |
| 2018 | $11,278 | $181,900 | $47,740 | $134,160 |
| 2017 | $10,459 | $181,900 | $47,740 | $134,160 |
| 2016 | $10,861 | $168,110 | $47,740 | $120,370 |
| 2015 | $10,459 | $168,110 | $47,740 | $120,370 |
| 2014 | $10,174 | $168,110 | $47,740 | $120,370 |
| 2013 | $10,124 | $169,410 | $47,740 | $121,670 |
Agents Affiliated with this Home
-
Laurie Morgan Schrank

Seller's Agent in 2022
Laurie Morgan Schrank
Keller Williams Chervenic Rlty
(330) 807-3320
94 in this area
343 Total Sales
-
Tony Signorino

Buyer's Agent in 2022
Tony Signorino
Howard Hanna
(330) 805-7472
3 in this area
66 Total Sales
Map
Source: MLS Now
MLS Number: 4339129
APN: 04-06484
- 875 N Medina Line Rd
- 1463 Reserve Dr
- 4764 Dremina Rock Dr
- 242 Meadow Oaks Trail
- 760 N Medina Line Rd
- 1038 N Hametown Rd
- 200 Granger Rd Unit 68
- 4257 Cliff Spur Dr
- 353 Granger Rd
- 4522 Rock Ridge Ln
- 4853 Arbour Green Dr
- 547 Heatherleigh Dr
- 240 Waterside Dr
- 1798 Great Run Ln
- 4643 Barnsleigh Dr Unit 46
- 4700 Barnsleigh Dr
- 4609 Barnsleigh Dr Unit 47
- 0 Granger Rd
- 635 N Hametown Rd
- V/L Granger Rd
- 5120 W Bath Rd
- 5130 W Bath Rd
- 5129 W Bath Rd
- 5108 W Bath Rd
- 5080 W Bath Rd
- 5145 W Bath Rd
- 5113 W Bath Rd
- 5160 W Bath Rd
- 5165 W Bath Rd
- 5062 W Bath Rd
- 5185 W Bath Rd
- 5046 W Bath Rd
- 0 W Bath Rd Unit 3713434
- 0 W Bath Rd Unit 4303231
- 0 W Bath Rd Unit 4266359
- 5051 W Bath Rd
- 5180 W Bath Rd
- 1139 Aspenwood Rd
- 1105 Aspenwood Rd
- 1161 Aspenwood Rd
