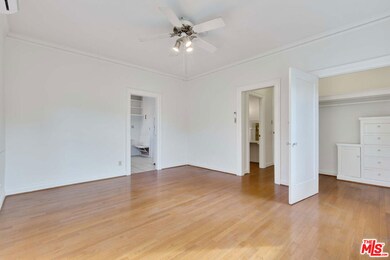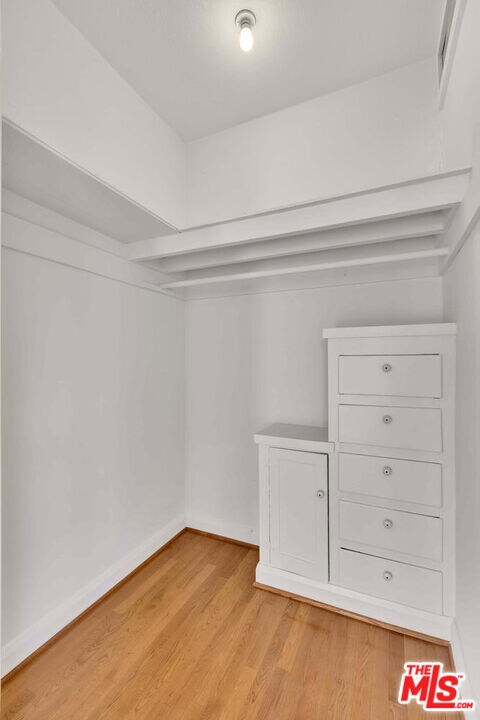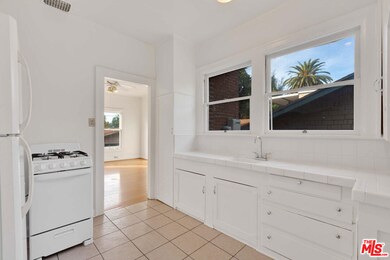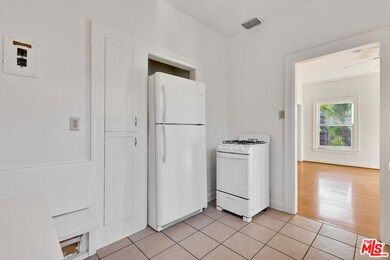5121 1/2 Eagle Rock Blvd Unit E Los Angeles, CA 90041
Eagle Rock NeighborhoodHighlights
- Art Deco Architecture
- Wood Flooring
- Walk-In Closet
- Eagle Rock Elementary School Rated A-
- Breakfast Area or Nook
- Air Conditioning
About This Home
This top-floor corner unit features hardwood flooring, a full kitchen with built-in seating area, a large walk-in closet, and a split system heating & air unit. The large double-hung windows allow for plenty of natural light and offer views of the backyard. Located in the Jennie Brayton Building: a 2-story mixed-use Art Deco building designated an Historical Cultural Monument in 2020. This unit combines historic charm with the convenience of urban living. Located in the heart of downtown Eagle Rock, this unit is walking distance to all of the hot spots along Colorado & Eagle Rock Boulevards. Conveniently located minutes to Occidental College.
Condo Details
Home Type
- Condominium
Est. Annual Taxes
- $35,838
Year Built
- Built in 1923
Parking
- On-Street Parking
Home Design
- Art Deco Architecture
- Entry on the 2nd floor
Interior Spaces
- 450 Sq Ft Home
- 2-Story Property
- Ceiling Fan
Kitchen
- Breakfast Area or Nook
- Oven or Range
- Freezer
Flooring
- Wood
- Tile
Bedrooms and Bathrooms
- 1 Bedroom
- Walk-In Closet
- 1 Full Bathroom
Utilities
- Air Conditioning
- Heating System Mounted To A Wall or Window
Listing and Financial Details
- Security Deposit $1,995
- Tenant pays for cable TV, electricity, gas, trash collection, water
- 12 Month Lease Term
- Assessor Parcel Number 5671-013-004
Community Details
Overview
- 6 Units
- Low-Rise Condominium
Pet Policy
- Pets Allowed
Map
Source: The MLS
MLS Number: 25614361
APN: 5671-013-004
- 2110 Hill Dr
- 4927 Ellenwood Dr
- 5154 Ellenwood Dr
- 2001 Hill Dr
- 2307 Yosemite Dr
- 2101 Yosemite Dr
- 2222 1/2 Strata Ln
- 1871 Hill Dr
- 1945 Yosemite Dr
- 1950 Yosemite Dr
- 1832 Oak Tree Dr Unit 8
- 1832 Oak Tree Dr Unit 13
- 5150 Argus Dr
- 0 N Hwy 34 Unit 25560135
- 2215 Norwalk Ave
- 2035 Las Colinas Ave
- 4868 La Roda Ave
- 4934 La Roda Ave
- 2447 Norwalk Ave
- 2161 Ridgeview Ave
- 5137 N Eagle Rock Blvd
- 5123 Rockland Ave
- 2210 Las Flores Dr
- 5240 Ellenwood Place
- 4978 N Maywood Ave
- 2100 Fair Park Ave
- 2050 Fair Park Ave
- 2455 Colorado Blvd
- 4840 Ellenwood Dr
- 2212 Laverna Ave
- 1658 Colorado Blvd
- 2327 Langdale Ave
- 4680 College View Ave Unit 4680 College View Ave.
- 5033 Townsend Ave
- 5031 Townsend Ave
- 2124 Glen Ivy Dr
- 2611 Range Rd
- 5200 Dahlia Dr
- 4537 College View Ave
- 4543-4555 Eagle Rock Blvd







