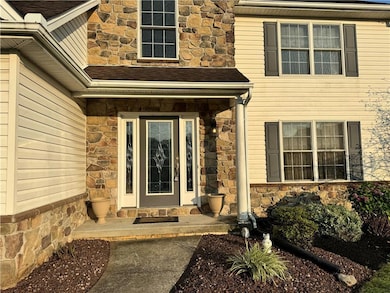
5121 Cassidy Dr Schnecksville, PA 18078
North Whitehall Township NeighborhoodHighlights
- Colonial Architecture
- Deck
- Cathedral Ceiling
- Schnecksville School Rated A
- Family Room with Fireplace
- Wood Flooring
About This Home
As of September 2024This Parkland two-story colonial is nestled in the picturesque Gateway North subdivision. It boasts a spacious 2,550 square-foot layout that includes four bedrooms, two and a half baths, and a walk-out daylight basement. The family room features cathedral ceilings with skylights and a gas fireplace that opens to a kitchen with a center island and stainless steel appliances. Hardwood floors grace the first level, and the master bedroom suite comes with tray ceilings, a Jacuzzi tub, double vanity, and a walk-in closet. The second bedroom is exceptionally large and includes a 10-foot deep walk-in closet. Outside, a 16 x 12 deck offers stunning views of the surrounding tree line, complemented by a two-car garage and the convenience of public water and sewer services.
Home Details
Home Type
- Single Family
Est. Annual Taxes
- $5,918
Year Built
- Built in 2004
Lot Details
- 10,202 Sq Ft Lot
- Lot Dimensions are 85 x 120
- Property is zoned SR-SUBURBAN RESIDENTIAL
Home Design
- Colonial Architecture
- Asphalt Roof
- Vinyl Construction Material
- Stone
Interior Spaces
- 2,550 Sq Ft Home
- 2-Story Property
- Cathedral Ceiling
- Gas Fireplace
- Entrance Foyer
- Family Room with Fireplace
- Dining Room
- Utility Room
- Fire and Smoke Detector
- Property Views
Kitchen
- Eat-In Kitchen
- Microwave
- Dishwasher
- Kitchen Island
- Trash Compactor
Flooring
- Wood
- Wall to Wall Carpet
- Laminate
- Ceramic Tile
- Vinyl
Bedrooms and Bathrooms
- 4 Bedrooms
- Walk-In Closet
Laundry
- Laundry on main level
- Electric Dryer
- Washer
Basement
- Walk-Out Basement
- Basement Fills Entire Space Under The House
- Basement with some natural light
Parking
- 2 Car Attached Garage
- Garage Door Opener
Outdoor Features
- Deck
Utilities
- Central Air
- Heating System Uses Oil
- 101 to 200 Amp Service
- Electric Water Heater
Community Details
- Gateway North Subdivision
Listing and Financial Details
- Assessor Parcel Number 546927676137001
Ownership History
Purchase Details
Home Financials for this Owner
Home Financials are based on the most recent Mortgage that was taken out on this home.Purchase Details
Purchase Details
Home Financials for this Owner
Home Financials are based on the most recent Mortgage that was taken out on this home.Purchase Details
Similar Homes in Schnecksville, PA
Home Values in the Area
Average Home Value in this Area
Purchase History
| Date | Type | Sale Price | Title Company |
|---|---|---|---|
| Deed | $525,000 | Abe Settlement Services | |
| Sheriffs Deed | $322,000 | None Available | |
| Deed | $264,500 | -- | |
| Deed | $59,500 | -- |
Mortgage History
| Date | Status | Loan Amount | Loan Type |
|---|---|---|---|
| Open | $542,325 | VA | |
| Previous Owner | $77,600 | Credit Line Revolving | |
| Previous Owner | $40,000 | Credit Line Revolving | |
| Previous Owner | $238,000 | New Conventional | |
| Previous Owner | $235,000 | New Conventional |
Property History
| Date | Event | Price | Change | Sq Ft Price |
|---|---|---|---|---|
| 09/27/2024 09/27/24 | Sold | $525,000 | 0.0% | $206 / Sq Ft |
| 08/31/2024 08/31/24 | Pending | -- | -- | -- |
| 08/30/2024 08/30/24 | Price Changed | $525,000 | +5.0% | $206 / Sq Ft |
| 08/24/2024 08/24/24 | For Sale | $499,900 | -- | $196 / Sq Ft |
Tax History Compared to Growth
Tax History
| Year | Tax Paid | Tax Assessment Tax Assessment Total Assessment is a certain percentage of the fair market value that is determined by local assessors to be the total taxable value of land and additions on the property. | Land | Improvement |
|---|---|---|---|---|
| 2025 | $6,083 | $274,000 | $31,300 | $242,700 |
| 2024 | $5,721 | $274,000 | $31,300 | $242,700 |
| 2023 | $5,557 | $274,000 | $31,300 | $242,700 |
| 2022 | $5,532 | $274,000 | $242,700 | $31,300 |
| 2021 | $5,532 | $274,000 | $31,300 | $242,700 |
| 2020 | $5,532 | $274,000 | $31,300 | $242,700 |
| 2019 | $5,387 | $274,000 | $31,300 | $242,700 |
| 2018 | $5,280 | $274,000 | $31,300 | $242,700 |
| 2017 | $5,203 | $274,000 | $31,300 | $242,700 |
| 2016 | -- | $274,000 | $31,300 | $242,700 |
| 2015 | -- | $274,000 | $31,300 | $242,700 |
| 2014 | -- | $274,000 | $31,300 | $242,700 |
Agents Affiliated with this Home
-
Jeff Torchia

Seller's Agent in 2024
Jeff Torchia
Preferred Properties Plus
(610) 360-6466
5 in this area
270 Total Sales
-
Sarah Kehl
S
Buyer's Agent in 2024
Sarah Kehl
Keller Williams Allentown
(610) 730-7990
1 in this area
5 Total Sales
Map
Source: Greater Lehigh Valley REALTORS®
MLS Number: 744055
APN: 546927676137-1
- 5171 Timber Ln
- 3911 Crestwood Dr
- 4777 Hilton Rd
- 5229 Wagon Wheel Dr
- 4520 Washington St
- 5743 Crescent Dr
- 3462 George St Unit 6
- 3311 Excelsior Rd
- 5109 Elmhurst Dr
- 4659 Maple St
- 4149 Coplay Creek Rd
- 5508 Skyline Dr
- 4450 Maple St Unit 2
- 6125 Usina Ct
- 2902 Old Post Rd
- 3840 E View Dr
- 2725 Cobblestone Dr Unit Lot 3C
- 6183 Seanor Ct
- 3075 Rockdale Rd
- 6241 Hickory Rd






