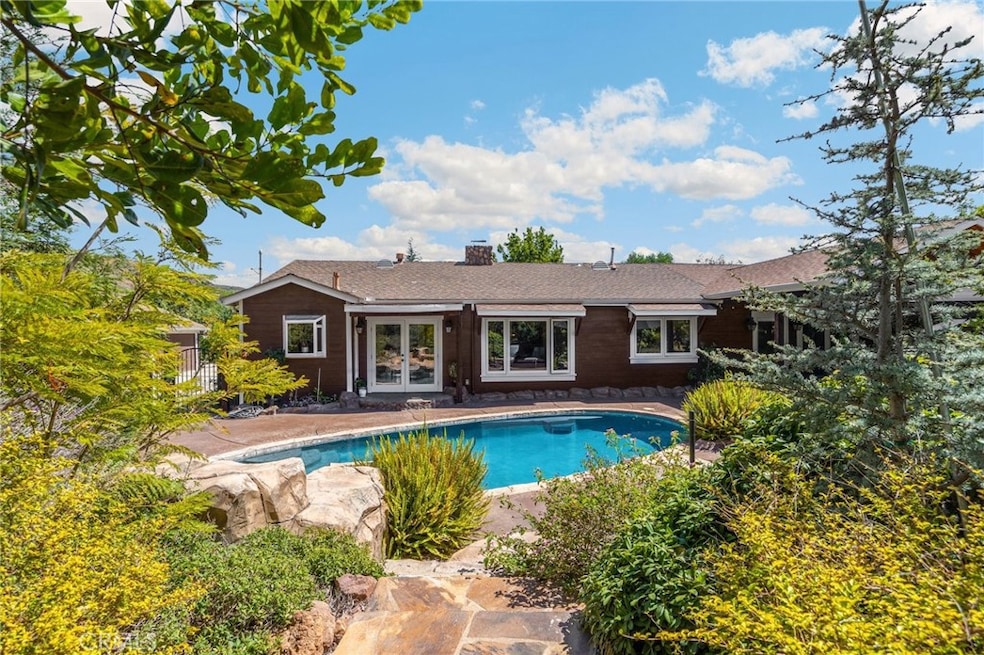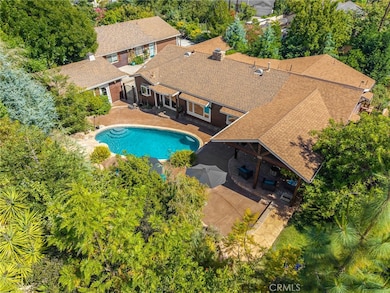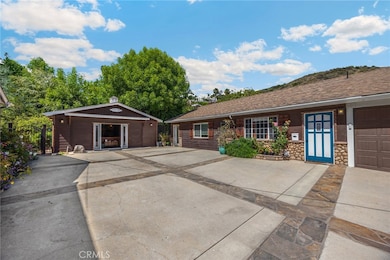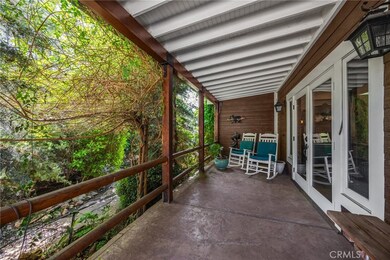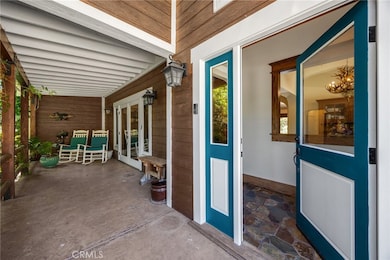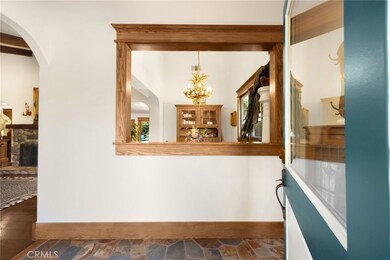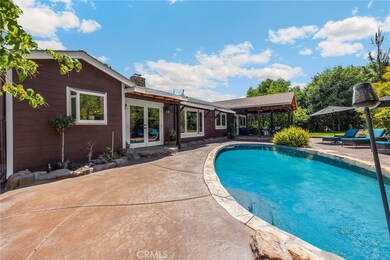
5121 E Lomita Ave Orange, CA 92869
Estimated payment $14,413/month
Highlights
- Saltwater Pool
- City Lights View
- 0.7 Acre Lot
- Linda Vista Elementary School Rated A-
- Updated Kitchen
- Fireplace in Guest House
About This Home
Step Into a Hidden Oasis
Tucked away in one of Orange’s most breathtaking areas, this expansive and enchanting property feels like you’ve left the hustle of Orange County behind and entered a lush, private forest retreat.
The estate features five separate living areas, each with its own private entrance, offering exceptional flexibility for multi-generational living, rental income, or guest accommodations. The main residence includes two spacious bedrooms and two bathrooms, flowing seamlessly into a beautiful deck and outdoor entertaining area.
In addition to the main home, you’ll find:
• A fully converted pool house with its own kitchen, fireplace, and approx 2500 Square feet of living space
• A private guest unit with bedroom full kitchen , laundry and bath and a second private guest unit with bedroom living areas and full bath. Total square footage approx. 1312
• A man cave retreat with a fireplace, private bath, and sleeping nook. 480 square feet.
The grounds are truly impressive, with multiple gardens , greenhouse, lush gardens, and a wide variety of fruit-bearing trees—including avocado, papaya , and other rare tree & plant varieties.
There is also development potential, with room to build additional home on the property (buyer to verify), making this a truly one-of-a-kind investment opportunity.
A 2 car garage, carport, and generous parking areas are thoughtfully laid out, and the home sits on a private street offering unmatched peace, privacy, and possibilities.
Property consists of two parcels (APNs), totaling 30,387 sq ft (25,160 sq ft + 5,227 sq ft)
NO Open House - Guided walk through can be set up easily!
Call For Details
Listing Agent
Brian Massey Brokerage Phone: 714-313-4905 License #01247009 Listed on: 05/24/2025
Property Details
Home Type
- Multi-Family
Est. Annual Taxes
- $10,108
Year Built
- Built in 1950
Lot Details
- 0.7 Acre Lot
- 1 Common Wall
- Private Yard
- Garden
- Front Yard
Parking
- 2 Car Attached Garage
- Parking Available
Property Views
- City Lights Views
- Orchard Views
Home Design
- Duplex
Interior Spaces
- 2,354 Sq Ft Home
- 1-Story Property
- Ceiling Fan
- Wood Burning Fireplace
- Electric Fireplace
- Family Room with Fireplace
- L-Shaped Dining Room
- Formal Dining Room
- Bonus Room with Fireplace
Kitchen
- Kitchenette
- Updated Kitchen
- Breakfast Bar
- Dishwasher
- Kitchen Island
- Quartz Countertops
- Self-Closing Drawers and Cabinet Doors
- Utility Sink
Flooring
- Carpet
- Laminate
- Vinyl
Bedrooms and Bathrooms
- 2 Bedrooms | 1 Main Level Bedroom
- Retreat
- Walk-In Closet
- 2 Full Bathrooms
- Makeup or Vanity Space
- Dual Sinks
- Dual Vanity Sinks in Primary Bathroom
- Bathtub with Shower
- Walk-in Shower
Laundry
- Laundry Room
- Laundry Located Outside
- Gas And Electric Dryer Hookup
Outdoor Features
- Saltwater Pool
- Fireplace in Patio
- Open Patio
- Porch
Utilities
- Central Heating and Cooling System
- Standard Electricity
Additional Features
- Fireplace in Guest House
- Agricultural
Listing and Financial Details
- Tax Lot 0831
- Tax Tract Number 831
- Assessor Parcel Number 37914122
- $40 per year additional tax assessments
Community Details
Overview
- No Home Owners Association
- 2 Units
- Santiago Ranchos Subdivision
Recreation
- Hiking Trails
Map
Home Values in the Area
Average Home Value in this Area
Tax History
| Year | Tax Paid | Tax Assessment Tax Assessment Total Assessment is a certain percentage of the fair market value that is determined by local assessors to be the total taxable value of land and additions on the property. | Land | Improvement |
|---|---|---|---|---|
| 2024 | $10,108 | $959,150 | $805,772 | $153,378 |
| 2023 | $9,891 | $940,344 | $789,973 | $150,371 |
| 2022 | $9,705 | $921,906 | $774,483 | $147,423 |
| 2021 | $9,425 | $903,830 | $759,297 | $144,533 |
| 2020 | $9,339 | $894,563 | $751,512 | $143,051 |
| 2019 | $9,553 | $877,023 | $736,776 | $140,247 |
| 2018 | $8,626 | $816,000 | $722,329 | $93,671 |
| 2017 | $1,607 | $151,352 | $57,215 | $94,137 |
| 2016 | $1,602 | $148,385 | $56,093 | $92,292 |
| 2015 | $1,579 | $146,157 | $55,251 | $90,906 |
| 2014 | $1,474 | $143,294 | $54,168 | $89,126 |
Property History
| Date | Event | Price | Change | Sq Ft Price |
|---|---|---|---|---|
| 07/10/2025 07/10/25 | For Sale | $2,450,000 | +189.1% | $1,041 / Sq Ft |
| 06/09/2017 06/09/17 | Sold | $847,500 | -5.7% | $426 / Sq Ft |
| 05/11/2017 05/11/17 | Pending | -- | -- | -- |
| 04/12/2017 04/12/17 | For Sale | $899,000 | -- | $452 / Sq Ft |
Purchase History
| Date | Type | Sale Price | Title Company |
|---|---|---|---|
| Grant Deed | $847,500 | First American Title Co | |
| Interfamily Deed Transfer | -- | Fidelity Natl Title | |
| Interfamily Deed Transfer | -- | -- |
Mortgage History
| Date | Status | Loan Amount | Loan Type |
|---|---|---|---|
| Open | $424,000 | New Conventional | |
| Previous Owner | $325,000 | New Conventional | |
| Previous Owner | $25,000 | Credit Line Revolving | |
| Previous Owner | $135,000 | New Conventional | |
| Previous Owner | $98,000 | New Conventional | |
| Previous Owner | $105,000 | Unknown | |
| Previous Owner | $30,000 | Unknown |
Similar Home in the area
Source: California Regional Multiple Listing Service (CRMLS)
MLS Number: PW25115694
APN: 379-141-22
- 5242 E Lomita Ave
- 692 N Rancho Santiago Blvd
- 5128 E Cerritos Dr
- 1019 N Sonora Cir
- 994 N Big Sky Ln
- 11332 S Colbow St
- 10991 Meads
- 19041 E Avenida Palmar
- 5831 E Tumbleweed Dr
- 10911 Meads
- 589 N Glenrose Dr
- 5744 E Creekside Ave Unit 10
- 4424 E Sycamore Ave
- 11107 N Meads Ave
- 1427 N Cannon St
- 5722 E Stillwater Ave Unit 104
- 5927 E Creekside Ave Unit 47
- 5927 E Creekside Ave Unit 18
- 6242 E Inverness Place
- 5215 E Chapman Ave Unit 26
- 19101 E Ryals Ln
- 4900 E Chapman Ave Unit 48
- 4720 E Washington Ave
- 3701 E Chapman Ave
- 100 S Seranado St
- 12624 Baja Panorama
- 260 S Shasta St
- 931 N Highland St Unit 10
- 4233 E Fairhaven Ave
- 928-962 N Highland St
- 8038 E Woodwind Ave
- 1904 E Wilson Ave Unit 1916-7
- 1904 E Wilson Ave Unit 1904-2
- 1025 N Tustin St
- 1538 Jade St
- 520 N Wayfield St
- 1810 E Madison Ave
- 486 N Oak St
- 201 N Wayfield St
- 17922 Romelle Ave
