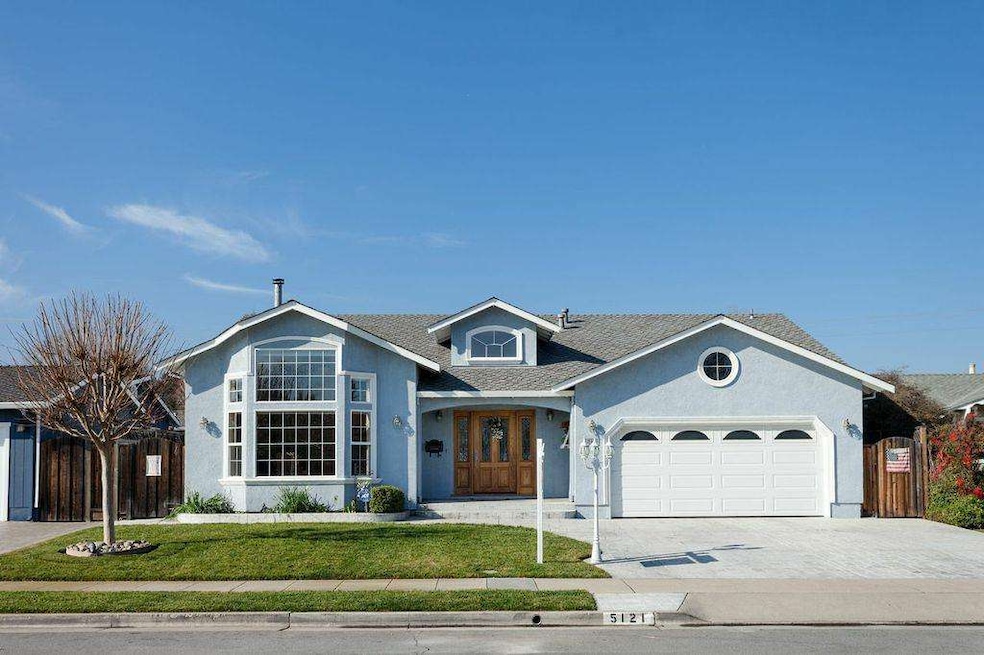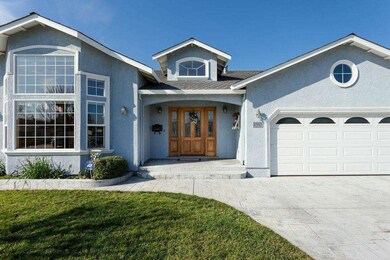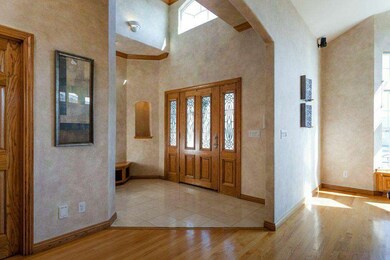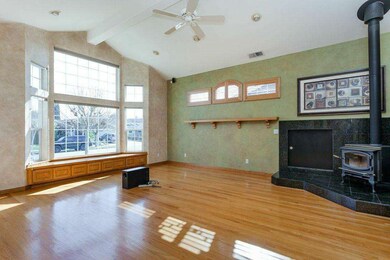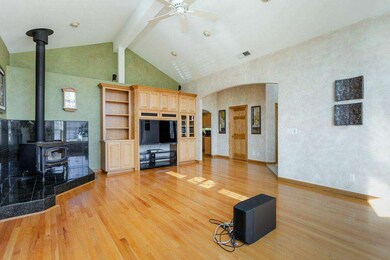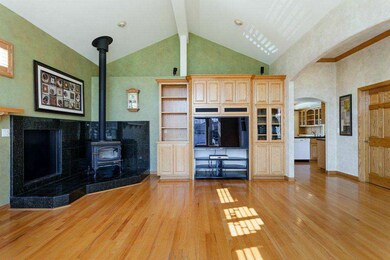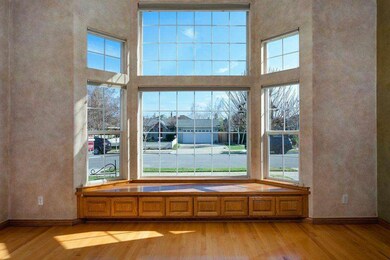
5121 Noella Way San Jose, CA 95124
De Voss-Leigh NeighborhoodEstimated Value: $2,221,000 - $2,386,689
Highlights
- Heated Pool and Spa
- Wood Flooring
- High Ceiling
- Alta Vista Elementary School Rated A
- Attic
- Granite Countertops
About This Home
As of March 2015Stunning Cambrian home with tons of natural light! Excellent schools - very short walk to Leigh HS! Relaxing backyard w/ pool & covered patio area. AMAZING attic space - big enough for multiple work benches & ample storage space!! Features granite counter tops, spacious master bedroom + large walk-in closet, & an abundance of storage space throughout home. This beautiful, unique home is a MUST SEE! Open Houses Sat.+Sun. (2/7-2/8) 1-4pm.
Last Agent to Sell the Property
Michele Schenone
Intero Real Estate Services License #01919976 Listed on: 02/02/2015
Last Buyer's Agent
Helena Choi
Intero Real Estate Services License #01876926

Home Details
Home Type
- Single Family
Est. Annual Taxes
- $20,157
Year Built
- Built in 1958
Lot Details
- 6,011 Sq Ft Lot
- Zoning described as R1-8
Parking
- 2 Car Garage
- 2 Carport Spaces
- Secured Garage or Parking
Home Design
- Slab Foundation
- Wood Frame Construction
- Wood Shingle Roof
Interior Spaces
- 1,778 Sq Ft Home
- 1-Story Property
- Entertainment System
- High Ceiling
- Separate Family Room
- Workshop
- Wood Flooring
- Sump Pump
- Attic
Kitchen
- Eat-In Kitchen
- Oven or Range
- Range Hood
- Warming Drawer
- Microwave
- Freezer
- Dishwasher
- Kitchen Island
- Granite Countertops
- Disposal
Bedrooms and Bathrooms
- 3 Bedrooms
- Walk-In Closet
- Remodeled Bathroom
- 2 Full Bathrooms
- Granite Bathroom Countertops
- Bathtub with Shower
- Walk-in Shower
Laundry
- Laundry Room
- Washer and Dryer
Home Security
- Alarm System
- Fire and Smoke Detector
Pool
- Heated Pool and Spa
- Heated In Ground Pool
- Pool Sweep
Utilities
- Forced Air Heating and Cooling System
- Vented Exhaust Fan
- Community Sewer or Septic
Listing and Financial Details
- Assessor Parcel Number 419-40-041
Ownership History
Purchase Details
Purchase Details
Home Financials for this Owner
Home Financials are based on the most recent Mortgage that was taken out on this home.Purchase Details
Similar Homes in San Jose, CA
Home Values in the Area
Average Home Value in this Area
Purchase History
| Date | Buyer | Sale Price | Title Company |
|---|---|---|---|
| Choi Sang Un | -- | None Available | |
| Choi Sang Un | $1,251,000 | Orange Coast Title | |
| Fowler Kenneth G | -- | -- |
Mortgage History
| Date | Status | Borrower | Loan Amount |
|---|---|---|---|
| Open | Choi Sang Un | $532,000 | |
| Closed | Choi Sang Un | $875,700 | |
| Previous Owner | Fowler Kenneth G | $125,000 | |
| Previous Owner | Fowler Kenneth Glenn | $15,000 |
Property History
| Date | Event | Price | Change | Sq Ft Price |
|---|---|---|---|---|
| 03/01/2015 03/01/15 | Sold | $1,251,000 | +13.7% | $704 / Sq Ft |
| 02/10/2015 02/10/15 | Pending | -- | -- | -- |
| 02/02/2015 02/02/15 | For Sale | $1,100,000 | -- | $619 / Sq Ft |
Tax History Compared to Growth
Tax History
| Year | Tax Paid | Tax Assessment Tax Assessment Total Assessment is a certain percentage of the fair market value that is determined by local assessors to be the total taxable value of land and additions on the property. | Land | Improvement |
|---|---|---|---|---|
| 2024 | $20,157 | $1,474,025 | $1,031,820 | $442,205 |
| 2023 | $19,764 | $1,445,124 | $1,011,589 | $433,535 |
| 2022 | $19,339 | $1,416,789 | $991,754 | $425,035 |
| 2021 | $18,988 | $1,389,009 | $972,308 | $416,701 |
| 2020 | $18,622 | $1,374,768 | $962,339 | $412,429 |
| 2019 | $18,311 | $1,347,813 | $943,470 | $404,343 |
| 2018 | $17,859 | $1,321,386 | $924,971 | $396,415 |
| 2017 | $17,655 | $1,295,478 | $906,835 | $388,643 |
| 2016 | $17,276 | $1,270,077 | $889,054 | $381,023 |
| 2015 | $5,412 | $312,249 | $101,392 | $210,857 |
| 2014 | $4,491 | $306,133 | $99,406 | $206,727 |
Agents Affiliated with this Home
-
M
Seller's Agent in 2015
Michele Schenone
Intero Real Estate Services
-

Buyer's Agent in 2015
Helena Choi
Intero Real Estate Services
(408) 892-2040
14 Total Sales
Map
Source: MLSListings
MLS Number: ML81448891
APN: 419-40-041
- 1925 Adelaide Way
- 5379 Rucker Dr
- 5375 Roxanne Dr
- 1949 Laurinda Dr
- 0000 Harwood Rd
- 5480 Del Oro Dr
- 15385 Warwick Rd
- 5045 Rafton Dr
- 5494 Mary Jo Ct
- 14843 Holden Way
- 5239 Leesa Ann Ct
- 4816 Lakebird Place Unit 2
- 262 Union Ave
- 102 Hildebrand Dr
- 5222 Adalina Ct
- 14642 Bronson Ave
- 206 Thomas Dr
- 105 Anne Way
- 1719 Ross Cir
- 1738 Del Paso Ave
- 5121 Noella Way
- 5111 Noella Way
- 5129 Noella Way
- 5116 Carm Ave
- 5106 Carm Ave
- 5126 Carm Ave
- 5103 Noella Way
- 5139 Noella Way
- 5122 Noella Way
- 5094 Carm Ave
- 5136 Carm Ave
- 5112 Noella Way
- 5130 Noella Way
- 5093 Noella Way
- 5147 Noella Way
- 5104 Noella Way
- 5140 Noella Way
- 5146 Carm Ave
- 5096 Noella Way
- 5083 Noella Way
