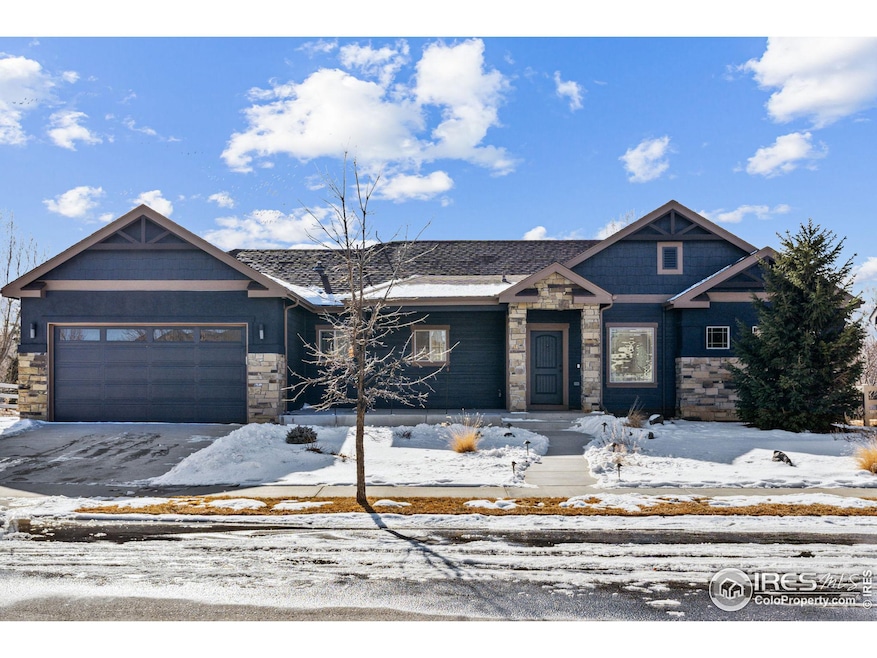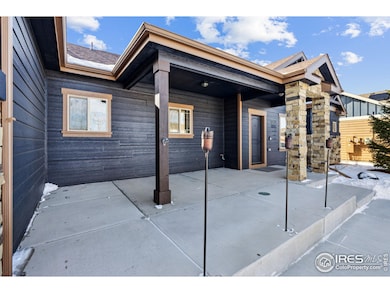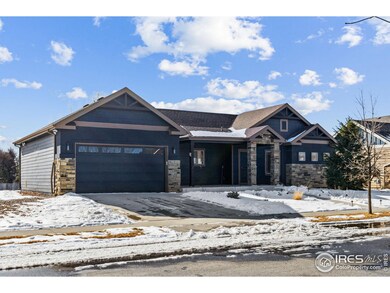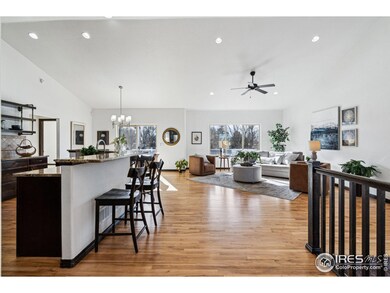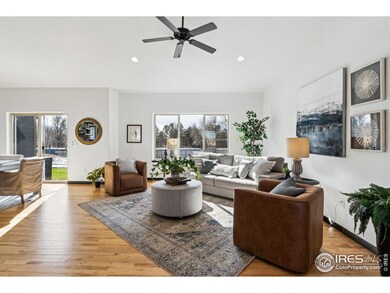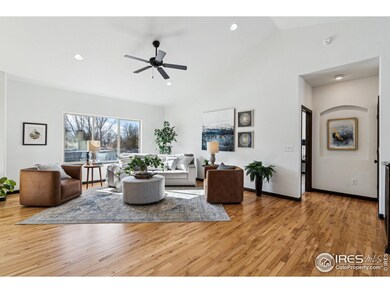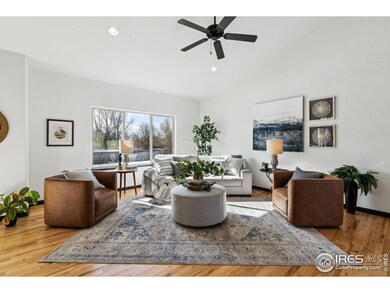
5121 Outlook Ave Timnath, CO 80547
Highlights
- Open Floorplan
- Wood Flooring
- Oversized Parking
- Cathedral Ceiling
- 2 Car Attached Garage
- Eat-In Kitchen
About This Home
As of March 2025Welcome to 5121 Outlook Ave, Timnath - a charming single-story gem near Timnath Elementary School, this home boasts serene privacy with no backyard neighbors. Step inside to discover recent updates, including new carpet, refinished floors, fresh paint, and newer appliances, including a range hood. The unfinished basement offers endless potential for customization. You have the option of building an additional garage space or shop on the east side of the home, which would be perfect for RV storage or extra belongings. With its thoughtful updates and prime location, this home is a perfect blend of comfort and opportunity. Don't miss your chance to make it yours!
Home Details
Home Type
- Single Family
Est. Annual Taxes
- $4,006
Year Built
- Built in 2013
Lot Details
- 10,017 Sq Ft Lot
- Level Lot
- Sprinkler System
HOA Fees
- $125 Monthly HOA Fees
Parking
- 2 Car Attached Garage
- Oversized Parking
- Garage Door Opener
Home Design
- Wood Frame Construction
- Composition Roof
Interior Spaces
- 3,544 Sq Ft Home
- 1-Story Property
- Open Floorplan
- Cathedral Ceiling
- Washer and Dryer Hookup
- Unfinished Basement
Kitchen
- Eat-In Kitchen
- Microwave
- Dishwasher
- Kitchen Island
- Disposal
Flooring
- Wood
- Carpet
Bedrooms and Bathrooms
- 3 Bedrooms
Eco-Friendly Details
- Energy-Efficient HVAC
- Energy-Efficient Thermostat
Outdoor Features
- Patio
Schools
- Timnath Elementary School
- Timnath Middle-High School
Utilities
- Forced Air Heating and Cooling System
- High Speed Internet
- Cable TV Available
Community Details
- Association fees include common amenities, trash, management
- Fairview Village Subdivision
Listing and Financial Details
- Assessor Parcel Number R1634796
Ownership History
Purchase Details
Home Financials for this Owner
Home Financials are based on the most recent Mortgage that was taken out on this home.Purchase Details
Home Financials for this Owner
Home Financials are based on the most recent Mortgage that was taken out on this home.Purchase Details
Home Financials for this Owner
Home Financials are based on the most recent Mortgage that was taken out on this home.Similar Homes in Timnath, CO
Home Values in the Area
Average Home Value in this Area
Purchase History
| Date | Type | Sale Price | Title Company |
|---|---|---|---|
| Interfamily Deed Transfer | -- | None Available | |
| Warranty Deed | $430,000 | North American Title | |
| Special Warranty Deed | $50,925 | Land Title Guarantee Company |
Mortgage History
| Date | Status | Loan Amount | Loan Type |
|---|---|---|---|
| Open | $377,000 | New Conventional | |
| Closed | $377,000 | New Conventional | |
| Closed | $387,000 | New Conventional | |
| Previous Owner | $305,250 | New Conventional | |
| Previous Owner | $314,002 | Adjustable Rate Mortgage/ARM | |
| Previous Owner | $266,706 | Construction |
Property History
| Date | Event | Price | Change | Sq Ft Price |
|---|---|---|---|---|
| 03/14/2025 03/14/25 | Sold | $660,000 | -2.2% | $186 / Sq Ft |
| 02/05/2025 02/05/25 | For Sale | $675,000 | +57.0% | $190 / Sq Ft |
| 01/28/2019 01/28/19 | Off Market | $430,000 | -- | -- |
| 01/28/2019 01/28/19 | Off Market | $348,892 | -- | -- |
| 05/25/2017 05/25/17 | Sold | $430,000 | -2.3% | $131 / Sq Ft |
| 04/25/2017 04/25/17 | Pending | -- | -- | -- |
| 02/23/2017 02/23/17 | For Sale | $439,900 | +26.1% | $134 / Sq Ft |
| 10/23/2013 10/23/13 | Sold | $348,892 | +1.1% | $107 / Sq Ft |
| 09/23/2013 09/23/13 | Pending | -- | -- | -- |
| 09/04/2013 09/04/13 | For Sale | $345,196 | -- | $105 / Sq Ft |
Tax History Compared to Growth
Tax History
| Year | Tax Paid | Tax Assessment Tax Assessment Total Assessment is a certain percentage of the fair market value that is determined by local assessors to be the total taxable value of land and additions on the property. | Land | Improvement |
|---|---|---|---|---|
| 2025 | $4,193 | $43,523 | $11,055 | $32,468 |
| 2024 | $4,006 | $43,523 | $11,055 | $32,468 |
| 2022 | $3,388 | $32,693 | $5,213 | $27,480 |
| 2021 | $3,423 | $33,634 | $5,363 | $28,271 |
| 2020 | $3,316 | $32,326 | $5,363 | $26,963 |
| 2019 | $3,330 | $32,326 | $5,363 | $26,963 |
| 2018 | $3,094 | $30,902 | $5,400 | $25,502 |
| 2017 | $3,084 | $30,902 | $5,400 | $25,502 |
| 2016 | $2,826 | $28,186 | $5,970 | $22,216 |
| 2015 | $2,810 | $28,190 | $5,970 | $22,220 |
| 2014 | $2,143 | $21,370 | $5,970 | $15,400 |
Agents Affiliated with this Home
-
Rob Crouch

Seller's Agent in 2025
Rob Crouch
Roots Real Estate
(970) 342-5298
70 Total Sales
-
Brent Duggar

Buyer's Agent in 2025
Brent Duggar
Group Harmony
(970) 229-0700
107 Total Sales
-
Blake Nicholson

Seller's Agent in 2017
Blake Nicholson
eXp Realty LLC
(970) 216-7276
6 Total Sales
-
C
Buyer's Agent in 2017
Casey Ward
Resident Realty
-
David Johnson

Seller's Agent in 2013
David Johnson
LIV Sotheby's Intl Realty D
(970) 213-0648
159 Total Sales
-
Sean Dougherty

Buyer's Agent in 2013
Sean Dougherty
RE/MAX
(970) 402-5642
116 Total Sales
Map
Source: IRES MLS
MLS Number: 1025811
APN: 87341-15-003
- 3991 Place
- 5583 Zadie Ave
- 5613 Zadie Ave
- 3482 SE Frontage Rd
- 5623 Zadie Ave
- 5633 Zadie Ave
- 5643 Zadie Ave
- 5603 Zadie Ave
- 4306 Dixon St
- 5580 Runge Ct
- 4111 Nina Ct
- 4329 Main St
- 4280 Apple Cider St
- 4507 Barrow Ln
- 4347 Caramel St
- Tahoe | Residence 39209 Plan at Timnath Lakes
- Marion | Residence 39208 Plan at Timnath Lakes
- Cimarron | Residence 39102 Plan at Timnath Lakes
- Ontario | Residence 39205 Plan at Timnath Lakes
- Livingston | Residence 39103 Plan at Timnath Lakes
