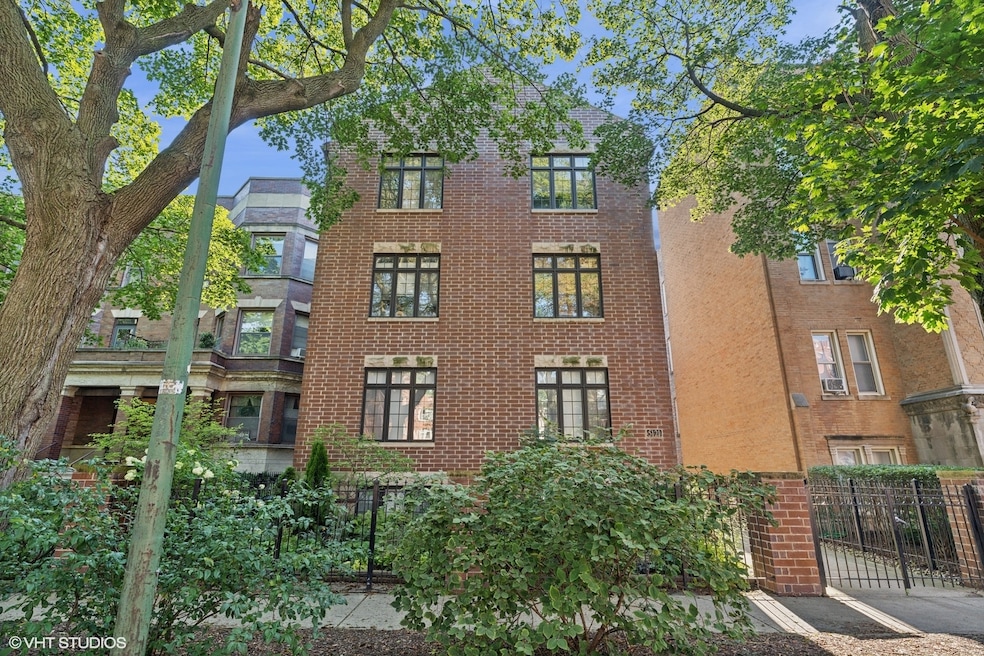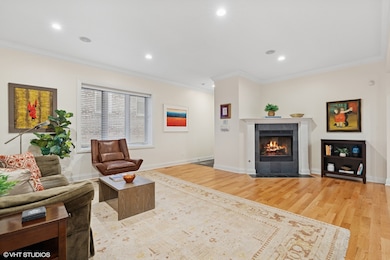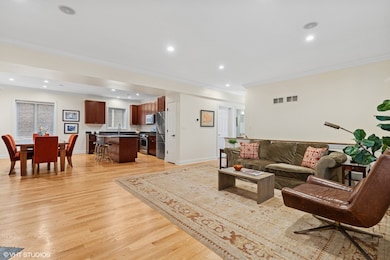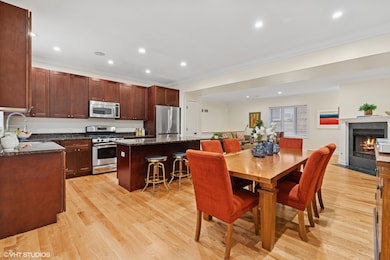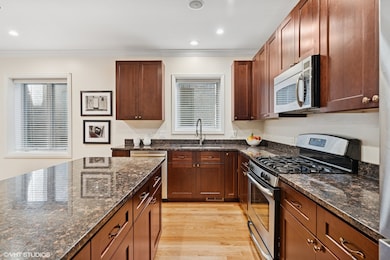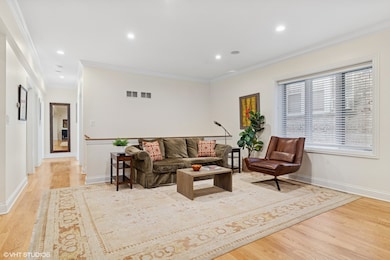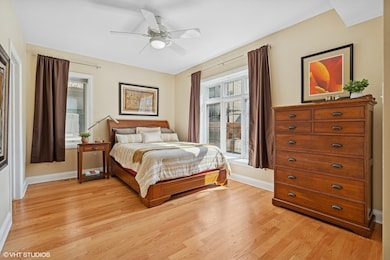5121 S Kimbark Ave Unit 1E Chicago, IL 60615
Hyde Park NeighborhoodEstimated payment $4,549/month
Highlights
- Wood Flooring
- Main Floor Bedroom
- Lower Floor Utility Room
- Kenwood Academy High School Rated A-
- Whirlpool Bathtub
- 4-minute walk to Elm Park
About This Home
Airy and spacious duplex down with 4 bedrooms, 3 full baths, and parking for 2 cars in an intimate Hyde Park building. Open floor plan features living area with gas fireplace, large dining area, and stainless/granite kitchen. Two bedrooms and two full baths on the main level include a primary suite with luxury bath with whirlpool and separate shower. The main level laundry room with side-by-side washer dryer is conveniently located near the bedrooms. The lower level with volume ceilings adds a family room with workout area, two additional bedrooms, and a third full bath. Elevated finishes include hardwood floors on the main level, recessed lighting throughout, and travertine baths. One garage parking spot and one exterior space are included. Self-managed building with just six units, this inviting home is wonderfully located near transportation, 53rd street shopping, and the University.
Listing Agent
@properties Christie's International Real Estate License #475173971 Listed on: 11/11/2025

Property Details
Home Type
- Condominium
Est. Annual Taxes
- $9,461
Year Built
- Built in 2006
HOA Fees
- $641 Monthly HOA Fees
Parking
- 1 Car Garage
- Off Alley Parking
- Parking Included in Price
- Assigned Parking
Home Design
- Entry on the 1st floor
- Brick Exterior Construction
Interior Spaces
- 2,500 Sq Ft Home
- 3-Story Property
- Ceiling Fan
- Gas Log Fireplace
- Family Room
- Living Room with Fireplace
- Combination Dining and Living Room
- Lower Floor Utility Room
- Storage Room
- Wood Flooring
Kitchen
- Range
- Microwave
- Dishwasher
- Stainless Steel Appliances
Bedrooms and Bathrooms
- 4 Bedrooms
- 4 Potential Bedrooms
- Main Floor Bedroom
- Walk-In Closet
- Bathroom on Main Level
- 3 Full Bathrooms
- Dual Sinks
- Whirlpool Bathtub
- Separate Shower
Laundry
- Laundry Room
- Dryer
- Washer
Basement
- Basement Fills Entire Space Under The House
- Sump Pump
- Finished Basement Bathroom
Home Security
- Home Security System
- Intercom
Utilities
- Forced Air Heating and Cooling System
- Heating System Uses Natural Gas
- Lake Michigan Water
Community Details
Overview
- Association fees include water, insurance, exterior maintenance, scavenger
- 6 Units
- Low-Rise Condominium
- Property managed by Self-managed
Pet Policy
- Dogs and Cats Allowed
Security
- Carbon Monoxide Detectors
Map
Home Values in the Area
Average Home Value in this Area
Tax History
| Year | Tax Paid | Tax Assessment Tax Assessment Total Assessment is a certain percentage of the fair market value that is determined by local assessors to be the total taxable value of land and additions on the property. | Land | Improvement |
|---|---|---|---|---|
| 2024 | $10,163 | $67,135 | $11,964 | $55,171 |
| 2023 | $9,873 | $48,000 | $9,648 | $38,352 |
| 2022 | $9,873 | $48,000 | $9,648 | $38,352 |
| 2021 | $9,652 | $47,999 | $9,648 | $38,351 |
| 2020 | $10,647 | $47,793 | $7,718 | $40,075 |
| 2019 | $10,456 | $52,045 | $7,718 | $44,327 |
| 2018 | $10,281 | $52,045 | $7,718 | $44,327 |
| 2017 | $12,026 | $55,865 | $6,367 | $49,498 |
| 2016 | $11,189 | $55,865 | $6,367 | $49,498 |
| 2015 | $10,237 | $55,865 | $6,367 | $49,498 |
| 2014 | $9,502 | $51,215 | $5,209 | $46,006 |
| 2013 | $9,315 | $51,215 | $5,209 | $46,006 |
Property History
| Date | Event | Price | List to Sale | Price per Sq Ft | Prior Sale |
|---|---|---|---|---|---|
| 11/11/2025 11/11/25 | For Sale | $595,000 | +45.5% | $238 / Sq Ft | |
| 06/11/2015 06/11/15 | Sold | $409,000 | -3.3% | $157 / Sq Ft | View Prior Sale |
| 05/08/2015 05/08/15 | Pending | -- | -- | -- | |
| 05/08/2015 05/08/15 | For Sale | $422,900 | -- | $163 / Sq Ft |
Purchase History
| Date | Type | Sale Price | Title Company |
|---|---|---|---|
| Warranty Deed | $409,000 | Cti | |
| Deed | $489,000 | None Available |
Mortgage History
| Date | Status | Loan Amount | Loan Type |
|---|---|---|---|
| Open | $388,550 | New Conventional | |
| Previous Owner | $97,800 | Stand Alone Second | |
| Previous Owner | $391,200 | Purchase Money Mortgage |
Source: Midwest Real Estate Data (MRED)
MLS Number: 12515485
APN: 20-11-401-047-1002
- 5114 S Kenwood Ave Unit 4B
- 5114 S Kenwood Ave Unit PHB
- 5114 S Kenwood Ave Unit 3B
- 5114 S Kenwood Ave Unit PHA
- 1356 E Hyde Park Blvd Unit 2
- 1234 E Madison Park Unit 3W
- 1327 E 52nd St Unit 202
- 5140 S Kimbark Ave
- 1201 E Madison Park Unit 3
- 1223 E 52nd St Unit 1
- 5108 S Woodlawn Ave Unit 2G
- 5110 S Woodlawn Ave Unit 3H
- 1155 E Hyde Park Blvd Unit 2F
- 1147 E Hyde Park Blvd Unit 1B
- 5200 S Woodlawn Ave
- 1424 E Hyde Park Blvd Unit 2
- 5014 S Blackstone Ave Unit GN
- 1217 E 53rd St Unit 3W
- 1213 E 53rd St Unit 3W
- 5229 S University Ave
- 1320 E Hyde Park Blvd Unit 1336-1
- 5123 S Kimbark Ave
- 5135 S Kenwood Ave Unit 505
- 5135 S Kenwood Ave Unit 603
- 5142 S Kimbark Ave Unit 1
- 1380 E Hyde Park Blvd
- 5140 S Dorchester Ave
- 1223 E 52nd St Unit 1
- 5114 S Woodlawn Ave Unit 3L
- 1324-1346 E 53rd St
- 5203 S Dorchester Ave
- 5136 S Blackstone Ave Unit 1F
- 5214 S Woodlawn Ave Unit 302
- 1374 E 53rd St
- 5210 S Woodlawn Ave Unit 103
- 5210 S Woodlawn Ave Unit 107
- 5210 S Woodlawn Ave Unit 112
- 5210 S Woodlawn Ave Unit 105
- 5020-5030 S Woodlawn Ave
- 1101 E Hyde Park Blvd
