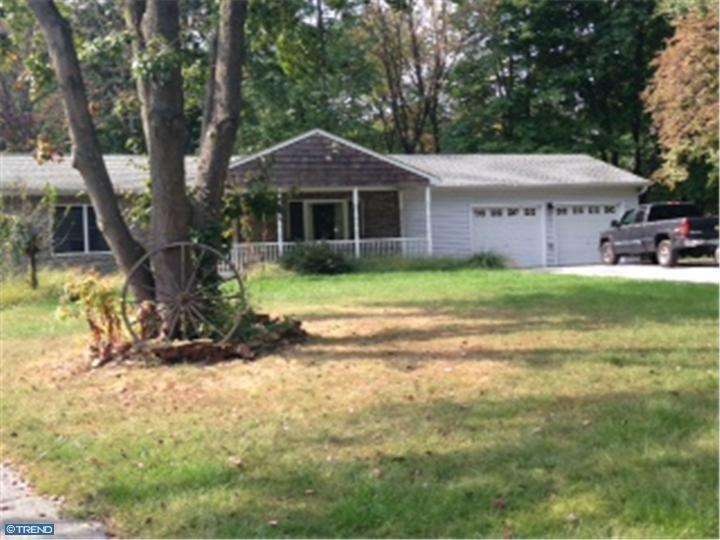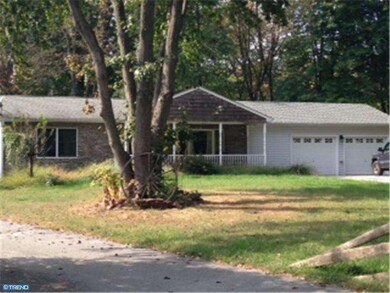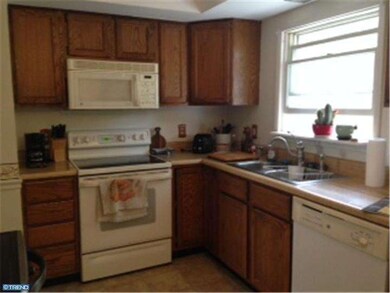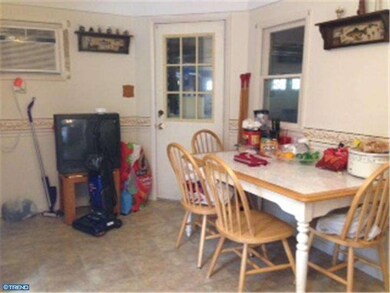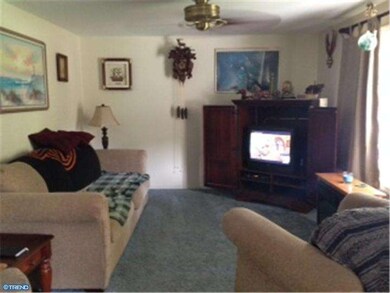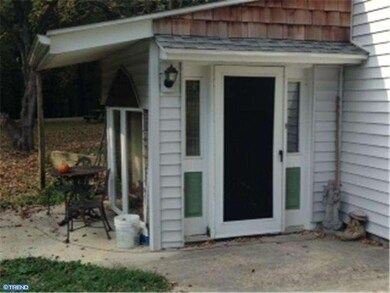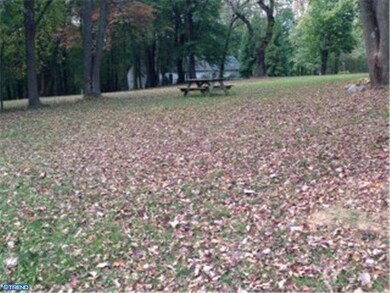
5122 Marten Ave Upper Chichester, PA 19014
Highlights
- Second Kitchen
- Wooded Lot
- No HOA
- 1.26 Acre Lot
- Rambler Architecture
- 4 Car Direct Access Garage
About This Home
As of December 2021Just you and the deer! Situated at the end of a private road on 1.26 acres. Additional private driveway leads up to the home. Attached 4 car garage with new roof for plenty of storage. Stone facing at entry as well as covered front porch. Enter through the living room and then into the large eat in kitchen. 2 spacious 1st floor bedrooms and updated full bath. 1st floor laundry right off the kitchen. Entry into the garage from kitchen. Exit from the garage to the rear stone patio and view of the large wooded lot! Lower level can be used as an inlaw suite or rent for extra income! Offers 1 additional bedroom with living room, kitchen, storage room and full bath. Separate entrance and private driveway. Currently generates $1350/mnth.
Home Details
Home Type
- Single Family
Year Built
- Built in 1986
Lot Details
- 1.26 Acre Lot
- Lot Dimensions are 257x214
- Level Lot
- Wooded Lot
- Back, Front, and Side Yard
- Property is in good condition
Parking
- 4 Car Direct Access Garage
- 3 Open Parking Spaces
Home Design
- Rambler Architecture
- Shingle Roof
- Vinyl Siding
Interior Spaces
- 1,600 Sq Ft Home
- Property has 1 Level
- Ceiling Fan
- Replacement Windows
- Living Room
- Finished Basement
- Basement Fills Entire Space Under The House
- Laundry on upper level
Kitchen
- Second Kitchen
- Eat-In Kitchen
- Self-Cleaning Oven
- Dishwasher
Flooring
- Wall to Wall Carpet
- Vinyl
Bedrooms and Bathrooms
- 3 Bedrooms
- En-Suite Primary Bedroom
- 2 Full Bathrooms
Outdoor Features
- Patio
- Porch
Schools
- Chichester Middle School
- Chichester Senior High School
Utilities
- Cooling System Mounted In Outer Wall Opening
- Baseboard Heating
- Hot Water Heating System
- 200+ Amp Service
- Electric Water Heater
- Cable TV Available
Community Details
- No Home Owners Association
Listing and Financial Details
- Tax Lot 015-001
- Assessor Parcel Number 09-00-02048-04
Ownership History
Purchase Details
Home Financials for this Owner
Home Financials are based on the most recent Mortgage that was taken out on this home.Purchase Details
Home Financials for this Owner
Home Financials are based on the most recent Mortgage that was taken out on this home.Purchase Details
Home Financials for this Owner
Home Financials are based on the most recent Mortgage that was taken out on this home.Purchase Details
Home Financials for this Owner
Home Financials are based on the most recent Mortgage that was taken out on this home.Similar Homes in the area
Home Values in the Area
Average Home Value in this Area
Purchase History
| Date | Type | Sale Price | Title Company |
|---|---|---|---|
| Deed | $385,000 | Keystone Premier Stlmt Svcs | |
| Deed | $205,000 | None Available | |
| Deed | $257,500 | None Available | |
| Interfamily Deed Transfer | -- | First American Title Ins Co |
Mortgage History
| Date | Status | Loan Amount | Loan Type |
|---|---|---|---|
| Open | $308,000 | New Conventional | |
| Previous Owner | $196,995 | VA | |
| Previous Owner | $199,192 | VA | |
| Previous Owner | $157,000 | Purchase Money Mortgage | |
| Previous Owner | $196,200 | Credit Line Revolving | |
| Previous Owner | $77,000 | Stand Alone Refi Refinance Of Original Loan |
Property History
| Date | Event | Price | Change | Sq Ft Price |
|---|---|---|---|---|
| 12/08/2021 12/08/21 | Sold | $385,000 | +1.3% | $179 / Sq Ft |
| 11/01/2021 11/01/21 | Pending | -- | -- | -- |
| 10/28/2021 10/28/21 | For Sale | $379,900 | +85.3% | $177 / Sq Ft |
| 08/22/2014 08/22/14 | Sold | $205,000 | -6.8% | $128 / Sq Ft |
| 07/14/2014 07/14/14 | Pending | -- | -- | -- |
| 07/14/2014 07/14/14 | For Sale | $220,000 | -- | $138 / Sq Ft |
Tax History Compared to Growth
Tax History
| Year | Tax Paid | Tax Assessment Tax Assessment Total Assessment is a certain percentage of the fair market value that is determined by local assessors to be the total taxable value of land and additions on the property. | Land | Improvement |
|---|---|---|---|---|
| 2024 | $7,647 | $230,150 | $86,750 | $143,400 |
| 2023 | $7,402 | $230,150 | $86,750 | $143,400 |
| 2022 | $7,221 | $230,150 | $86,750 | $143,400 |
| 2021 | $10,768 | $230,150 | $86,750 | $143,400 |
| 2020 | $5,546 | $110,000 | $57,800 | $52,200 |
| 2019 | $5,546 | $110,000 | $57,800 | $52,200 |
| 2018 | $5,561 | $110,000 | $0 | $0 |
| 2017 | $5,518 | $110,000 | $0 | $0 |
| 2016 | $604 | $110,000 | $0 | $0 |
| 2015 | $604 | $110,000 | $0 | $0 |
| 2014 | $604 | $110,000 | $0 | $0 |
Agents Affiliated with this Home
-

Seller's Agent in 2021
Max Shein
LPT Realty, LLC
(215) 281-8357
2 in this area
243 Total Sales
-

Buyer's Agent in 2021
Kathleen McGehean
Keller Williams Real Estate - Media
(610) 304-7584
5 in this area
72 Total Sales
-
E
Buyer Co-Listing Agent in 2021
Erin Rucci
Keller Williams Real Estate - Media
(610) 304-7587
2 in this area
31 Total Sales
-

Seller's Agent in 2014
Christa Fiorelli
CG Realty, LLC
(610) 908-7889
1 in this area
41 Total Sales
Map
Source: Bright MLS
MLS Number: 1003007982
APN: 09-00-02048-04
- 148 Belmont Dr
- 1739 Garnet Mine Rd
- 3067 Marias Way
- 696 Boxwood Dr
- 521 Weir Rd
- 1229 Woodsview Dr
- 2425 W Colonial Dr
- 675 Bender Dr
- 4445 Bethel Rd
- 4117 Chichester Ave
- 2205 Weir Rd
- 3126 Ridgeview Ct Unit 8DD
- 1340 Apple St
- 108 Carriage Ln
- 1332 Peach St
- 1707 Peach St
- 3147 Ridgeview Ct Unit 6RD
- 3137 Laughead Ln
- 3174 Ridgeview Ct Unit 14 RD
- 3174 Ridgeview Ct Unit QD
