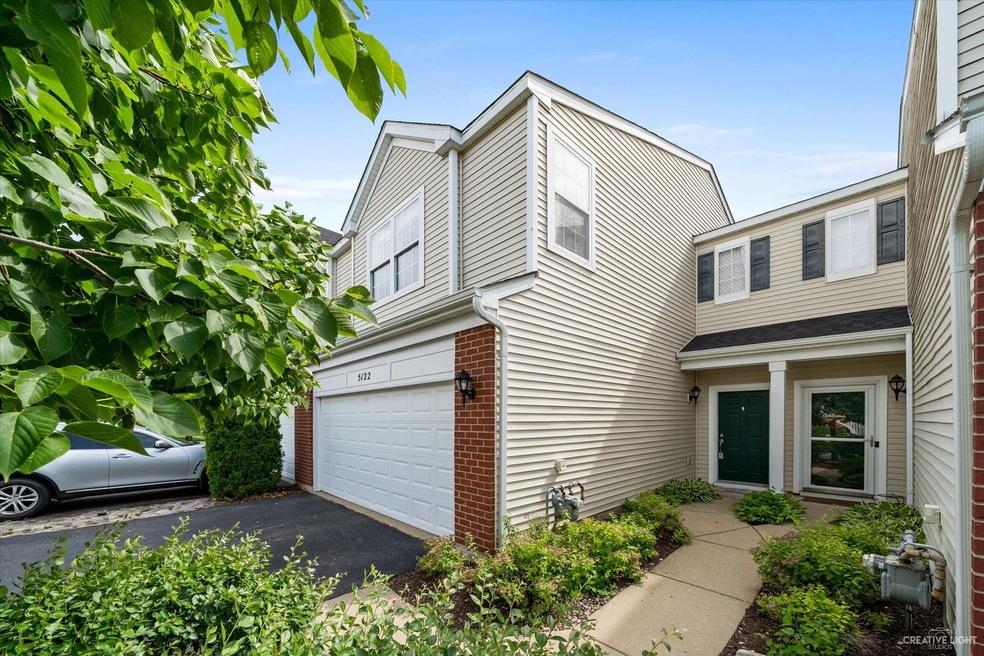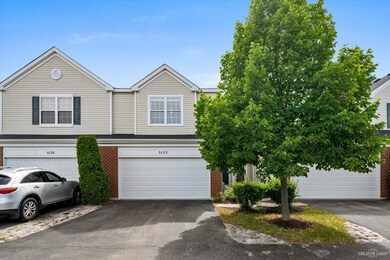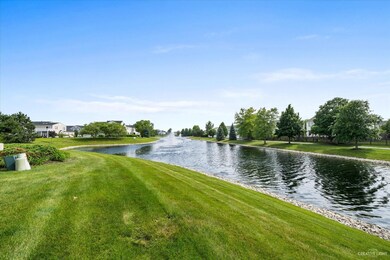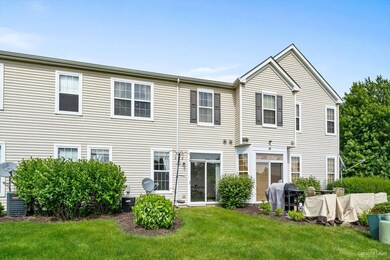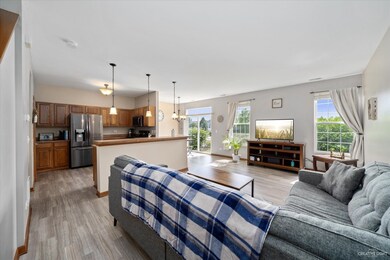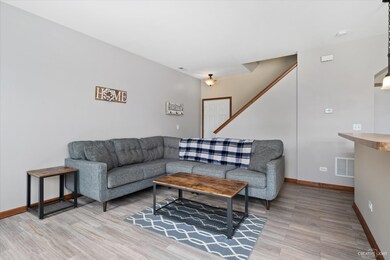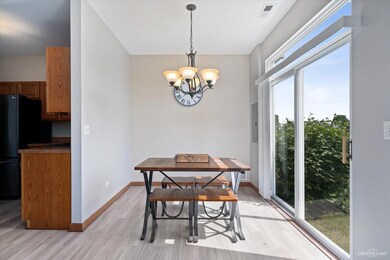
5122 New Haven Ct Unit 2 Plainfield, IL 60586
Fall Creek NeighborhoodHighlights
- Waterfront
- Loft
- Park
- Hofer Elementary School Rated A-
- 2 Car Attached Garage
- Resident Manager or Management On Site
About This Home
As of July 2022Welcome To This Gorgeous Townhome In Hampton Glen Subdivision! 9ft Ceilings on the Lower Level with open concept living. Amazing Kitchen With tile Floors, 42" Cabinets, Updated Appliances, and Pendant Lights. Two generous-sized bedrooms upstairs with an oversized loft great for entertaining or converting to a 3rd bedroom. Grab a Book And Unwind In This Large Master Suite With Walk-in Closet. Shared Second Floor Bathroom With Shower/Tub. Enjoy The Convenience of The 2nd Floor Laundry Room. Spend your Summer nights relaxing out back by the pond or a Morning Walk Along The Walking Path. Highly Ranked Plainfield Schools And Close To All The Shopping Areas. This Is The Home You Don't Want To Miss A Chance To See.
Last Agent to Sell the Property
@properties Christie's International Real Estate License #475134780 Listed on: 06/17/2022

Property Details
Home Type
- Condominium
Est. Annual Taxes
- $4,600
Year Built
- Built in 2005
Lot Details
- Waterfront
HOA Fees
Parking
- 2 Car Attached Garage
- Garage Transmitter
- Garage Door Opener
- Driveway
- Parking Included in Price
Home Design
- Slab Foundation
- Asphalt Roof
- Concrete Perimeter Foundation
Interior Spaces
- 1,484 Sq Ft Home
- 2-Story Property
- Ceiling Fan
- Combination Dining and Living Room
- Loft
- Water Views
Kitchen
- Range<<rangeHoodToken>>
- <<microwave>>
- Dishwasher
Bedrooms and Bathrooms
- 2 Bedrooms
- 2 Potential Bedrooms
Laundry
- Laundry Room
- Laundry on upper level
- Dryer
- Washer
Utilities
- Forced Air Heating and Cooling System
- Heating System Uses Natural Gas
Listing and Financial Details
- Homeowner Tax Exemptions
Community Details
Overview
- Association fees include insurance, exterior maintenance, lawn care, snow removal
- 4 Units
- Shirley Association, Phone Number (630) 748-8310
- Hampton Glen Subdivision
- Property managed by Advocate Property Management
Recreation
- Park
Pet Policy
- Dogs and Cats Allowed
Additional Features
- Common Area
- Resident Manager or Management On Site
Ownership History
Purchase Details
Home Financials for this Owner
Home Financials are based on the most recent Mortgage that was taken out on this home.Purchase Details
Home Financials for this Owner
Home Financials are based on the most recent Mortgage that was taken out on this home.Purchase Details
Purchase Details
Home Financials for this Owner
Home Financials are based on the most recent Mortgage that was taken out on this home.Similar Homes in Plainfield, IL
Home Values in the Area
Average Home Value in this Area
Purchase History
| Date | Type | Sale Price | Title Company |
|---|---|---|---|
| Warranty Deed | $230,000 | First American Title | |
| Warranty Deed | $157,000 | Attorney | |
| Interfamily Deed Transfer | -- | None Available | |
| Warranty Deed | $165,000 | -- |
Mortgage History
| Date | Status | Loan Amount | Loan Type |
|---|---|---|---|
| Previous Owner | $151,760 | FHA | |
| Previous Owner | $20,000 | Unknown | |
| Previous Owner | $160,035 | FHA |
Property History
| Date | Event | Price | Change | Sq Ft Price |
|---|---|---|---|---|
| 07/22/2022 07/22/22 | Sold | $230,000 | 0.0% | $155 / Sq Ft |
| 06/22/2022 06/22/22 | Pending | -- | -- | -- |
| 06/17/2022 06/17/22 | For Sale | $230,000 | +46.5% | $155 / Sq Ft |
| 07/06/2018 07/06/18 | Sold | $157,000 | -2.5% | $106 / Sq Ft |
| 06/05/2018 06/05/18 | Pending | -- | -- | -- |
| 05/28/2018 05/28/18 | Price Changed | $161,000 | -0.6% | $108 / Sq Ft |
| 04/25/2018 04/25/18 | For Sale | $162,000 | 0.0% | $109 / Sq Ft |
| 04/14/2018 04/14/18 | Pending | -- | -- | -- |
| 04/02/2018 04/02/18 | For Sale | $162,000 | -- | $109 / Sq Ft |
Tax History Compared to Growth
Tax History
| Year | Tax Paid | Tax Assessment Tax Assessment Total Assessment is a certain percentage of the fair market value that is determined by local assessors to be the total taxable value of land and additions on the property. | Land | Improvement |
|---|---|---|---|---|
| 2023 | $6,451 | $73,205 | $11,360 | $61,845 |
| 2022 | $6,066 | $58,998 | $10,749 | $48,249 |
| 2021 | $4,600 | $55,501 | $10,112 | $45,389 |
| 2020 | $4,427 | $53,584 | $10,112 | $43,472 |
| 2019 | $4,286 | $51,400 | $9,700 | $41,700 |
| 2018 | $4,120 | $48,350 | $9,700 | $38,650 |
| 2017 | $3,876 | $45,086 | $9,700 | $35,386 |
| 2016 | $3,782 | $42,775 | $9,700 | $33,075 |
| 2015 | $3,491 | $39,623 | $8,123 | $31,500 |
| 2014 | $3,491 | $39,033 | $8,123 | $30,910 |
| 2013 | $3,491 | $41,088 | $8,123 | $32,965 |
Agents Affiliated with this Home
-
Jed Parish

Seller's Agent in 2022
Jed Parish
@ Properties
(630) 688-6672
5 in this area
238 Total Sales
-
Danielle Parish

Seller Co-Listing Agent in 2022
Danielle Parish
@ Properties
(630) 815-9119
4 in this area
99 Total Sales
-
Michael Lambiase

Buyer's Agent in 2022
Michael Lambiase
Keller Williams Infinity
(617) 763-7978
9 in this area
47 Total Sales
-
Jerry Santerelli

Seller's Agent in 2018
Jerry Santerelli
HomeSmart Realty Group
(815) 474-8699
1 in this area
5 Total Sales
-
Maribel Martinez

Buyer's Agent in 2018
Maribel Martinez
Karges Realty
(815) 955-0762
7 in this area
116 Total Sales
Map
Source: Midwest Real Estate Data (MRED)
MLS Number: 11438724
APN: 06-04-205-146
- 5113 Williston Ct Unit 3
- 5207 Sunmeadow Dr
- 1301 Bridgehampton Dr Unit 2
- 5209 Meadowbrook St
- 4924 Montauk Dr
- 4906 Montauk Dr Unit 285
- 1710 Chestnut Hill Rd
- 5321 Meadowbrook St
- 4705 Peacock Ln
- 1314 Val Verde Ct
- 1818 Olde Mill Rd Unit 2
- 1104 Breckenridge Ln
- 5505 Salma St
- 1907 Larkspur Dr
- 1910 Brighton Ln
- 5203 Brighton Ln
- 1419 Major Dr
- 1002 Breckenridge Ln
- 1877 Westmore Grove Dr
- 4756 Flanders Ct
