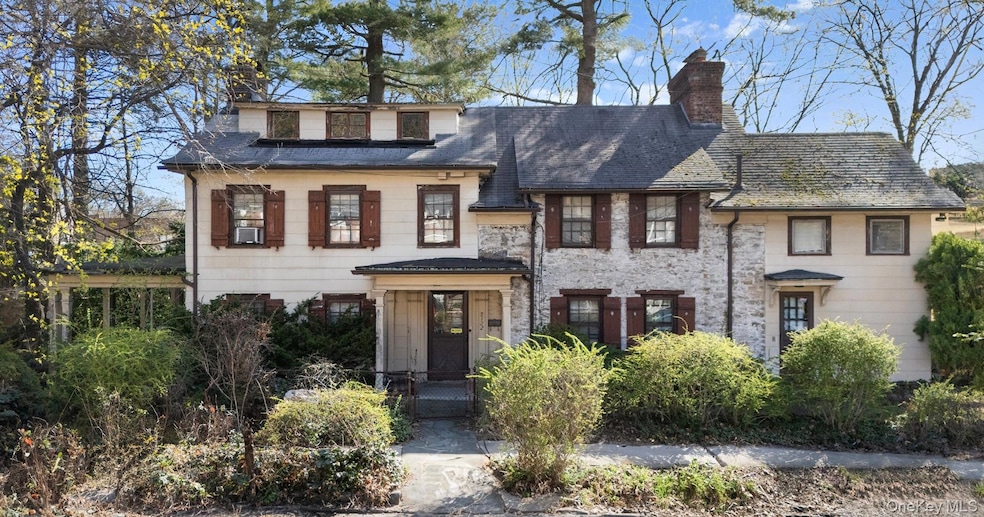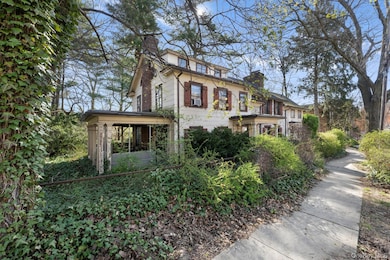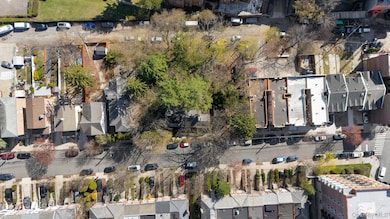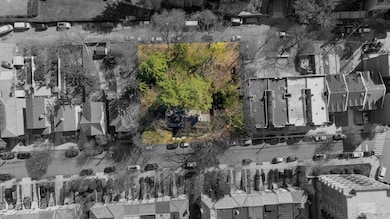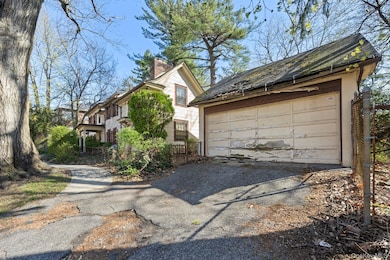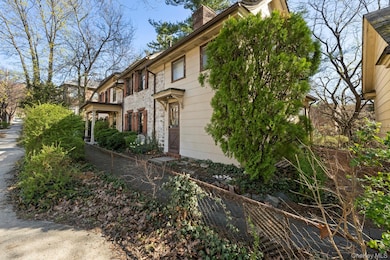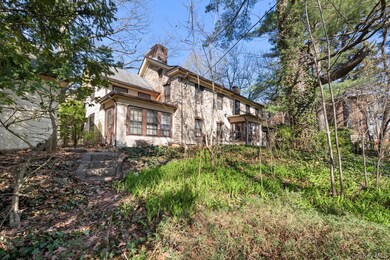5122 Post Rd Bronx, NY 10471
Fieldston NeighborhoodEstimated payment $8,280/month
Highlights
- Cape Cod Architecture
- Property is near public transit, schools, and shops
- Mud Room
- P.S. 81 - Robert J. Christen Rated A-
- 2 Fireplaces
- Built-In Features
About This Home
Rare Development & Renovation Opportunity – The Historic Hadley Farm House
5-Bed Landmark with Sunroom, 2-Car Garage & Expansive Yard on 0.35 Acres (Zoned R4) Step into history with the Old Hadley Farm House—an extraordinary 5-bedroom, 2.5-bath treasure believed to be the oldest surviving residence in the Bronx. This stone and wood-frame home may date back as far as 1747, predating even the Van Cortlandt Mansion, and has been a designated New York City landmark since 2000. Full of character and potential, the central portion of the home boasts nearly two-foot-thick stone walls, original wood beams crafted from halved tree trunks (bark intact), and a historic stone fireplace. Expanded over time, the home features a north wing from the late 19th century and a south wing designed by renowned architect Dwight James Baum in 1915–1916. Property Highlights: 5 bedrooms, 2.5 bathrooms Entry foyer, sun-filled living room with fireplace, open sitting porch with views of property's landscaping/garden Library with wood-burning fireplace Eat-in kitchen, mud room and laundry room Detached 2-car garage 15,413 sq. ft. lot (150' x 105') Zoned R4 – Ideal for renovation, expansion, or development This 0.35-acre property offers rare space and flexibility in a prime Bronx location, just minutes from Van Cortlandt Park, Horace Mann and Riverdale Country Private Schools, and public transportation including local/express buses and the No. 1 subway line at West 242nd Street. Bring your architect and your imagination—this is a once-in-a-generation opportunity to restore a piece of New York history or re-imagine it for the future. Main house is landmarked however garage is not. Property fronts both Post Road and Old Albany Post Road. 2024-25 property taxes $12,671
Listing Agent
Julia B Fee Sothebys Int. Rlty Brokerage Phone: 914-620-8682 License #10301221088 Listed on: 04/10/2025

Home Details
Home Type
- Single Family
Est. Annual Taxes
- $13,431
Year Built
- Built in 1899
Parking
- 2 Car Garage
Home Design
- Cape Cod Architecture
- Frame Construction
- Stone Siding
Interior Spaces
- 2,660 Sq Ft Home
- Built-In Features
- Woodwork
- 2 Fireplaces
- Mud Room
- Unfinished Basement
Kitchen
- Convection Oven
- Gas Oven
- Gas Cooktop
Bedrooms and Bathrooms
- 5 Bedrooms
Laundry
- Laundry Room
- Laundry in Hall
- Dryer
Schools
- Contact Agent Elementary School
- Contact Agent High School
Utilities
- Cooling System Mounted To A Wall/Window
- Heating System Uses Natural Gas
- Cable TV Available
Additional Features
- 0.35 Acre Lot
- Property is near public transit, schools, and shops
Listing and Financial Details
- Assessor Parcel Number 05825-1513
Map
Home Values in the Area
Average Home Value in this Area
Tax History
| Year | Tax Paid | Tax Assessment Tax Assessment Total Assessment is a certain percentage of the fair market value that is determined by local assessors to be the total taxable value of land and additions on the property. | Land | Improvement |
|---|---|---|---|---|
| 2025 | $12,671 | $66,872 | $24,313 | $42,559 |
| 2024 | $12,671 | $63,088 | $20,792 | $42,296 |
| 2023 | $12,088 | $59,518 | $18,797 | $40,721 |
| 2022 | $11,427 | $104,580 | $36,780 | $67,800 |
| 2021 | $12,046 | $95,520 | $36,780 | $58,740 |
| 2020 | $11,796 | $94,080 | $36,780 | $57,300 |
| 2019 | $10,998 | $84,480 | $36,780 | $47,700 |
| 2018 | $10,111 | $49,598 | $30,282 | $19,316 |
| 2017 | $9,724 | $47,700 | $36,780 | $10,920 |
| 2016 | $9,841 | $49,225 | $36,487 | $12,738 |
| 2015 | $5,424 | $46,439 | $29,255 | $17,184 |
| 2014 | $5,424 | $43,811 | $23,453 | $20,358 |
Property History
| Date | Event | Price | List to Sale | Price per Sq Ft |
|---|---|---|---|---|
| 10/01/2025 10/01/25 | For Sale | $1,390,000 | -6.7% | $523 / Sq Ft |
| 10/01/2025 10/01/25 | Off Market | $1,490,000 | -- | -- |
| 04/10/2025 04/10/25 | For Sale | $1,490,000 | -- | $560 / Sq Ft |
Purchase History
| Date | Type | Sale Price | Title Company |
|---|---|---|---|
| Executors Deed | $310,000 | First American Title Ins Co |
Mortgage History
| Date | Status | Loan Amount | Loan Type |
|---|---|---|---|
| Closed | $240,000 | No Value Available |
Source: OneKey® MLS
MLS Number: 847254
APN: 05825-1513
- 255 Fieldston Terrace Unit 2L
- 5030 Tibbett Ave
- 274 College Rd
- 5235 Post Rd Unit 2C
- 5235 Post Rd Unit 3H
- 5235 Post Rd Unit 1B
- 6291 Broadway Unit A6
- 4621 Waldo Ave
- 5041 Goodridge Ave Unit 1
- 5030 Grosvenor Ave
- 4930 Goodridge Ave
- 5020 Grosvenor Ave
- 5020 Grosvenor Ave Unit 1
- 5000 Grosvenor Ave
- 5021 Grosvenor Ave
- 4525 Greystone Ave
- 5310 Grosvenor Ave
- 5000 Iselin Ave
- 5020 Iselin Ave
- 5425 Valles Ave Unit 1N
- 6155 Broadway
- 5425 Valles Ave Unit 2A
- 5959 Broadway
- 5625 Post Rd
- 5631 Post Rd Unit 1
- 5626 Sylvan Ave
- 5517 Fieldston Rd
- 3875 Waldo Ave Unit 2C
- 5730 Mosholu Ave Unit 3C
- 5606 Riverdale Ave
- 600 W 246th St Unit 832
- 3840 Greystone Ave Unit 2
- 6535 Broadway Unit 3F
- 474 W 238th St Unit 4G
- 3654 Waldo Ave Unit 1
- 3745 Riverdale Ave
- 3615 Waldo Ave Unit 1
- 3725 Henry Hudson Pkwy Unit 12D
- 3461 Irwin Ave Unit 1
- 3841 Orloff Ave
Ask me questions while you tour the home.
