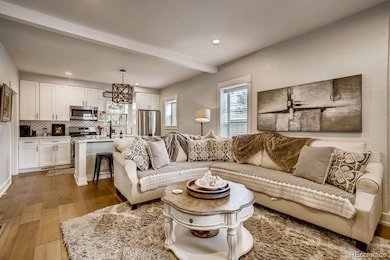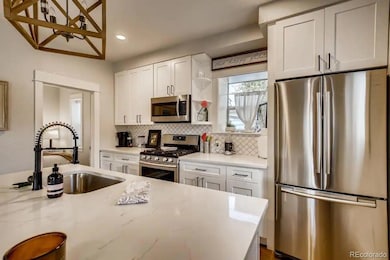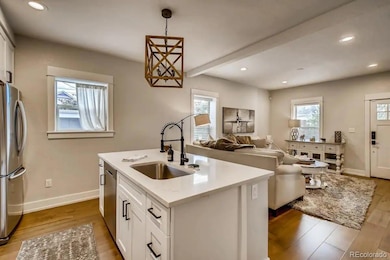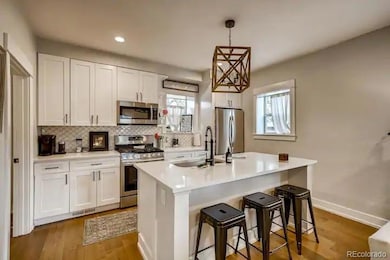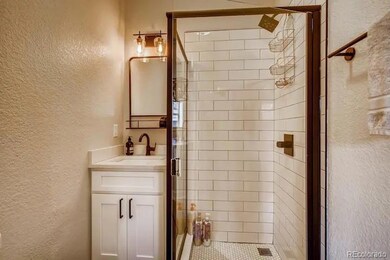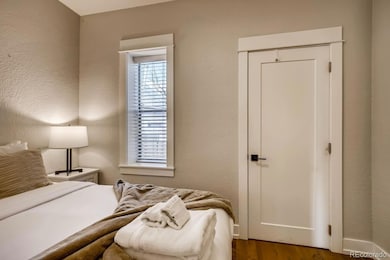5123 & 5125 W 41st Ave Denver, CO 80212
Berkeley NeighborhoodEstimated payment $4,300/month
Highlights
- Wood Flooring
- High Ceiling
- No HOA
- Skinner Middle School Rated 9+
- Private Yard
- Covered Patio or Porch
About This Home
Stylish Modern Farmhouse Duplex in Berkeley — Luxury, Value & Location in One
Yes, it’s near Sheridan — and that’s the opportunity. You get top-tier finishes and a central address for less, with easy access to I-70, and once you step inside, you’ll forget the street entirely. The quiet, insulated interiors and private outdoor spaces make this home feel like your own urban retreat.This beautifully rebuilt Modern Farmhouse duplex delivers designer quality and a lifestyle that’s hard to match — at a price you can’t find anywhere else in Berkeley. Each side offers 2 bedrooms, 1 bath, and a fully reimagined interior featuring high-end finishes, open layouts, and elegant modern design.
Enjoy private fenced yards, off-street parking, and a two-car detached garage — all just moments from Tennyson Street, Sloan’s Lake, and Downtown Denver.
Whether you’re an owner-occupant looking to offset your mortgage or an investor seeking strong returns, this property combines luxury, location, and lasting value — a rare find in one of Denver’s most desirable neighborhoods.
Listing Agent
Engel & Volkers Denver Brokerage Email: RYANHELLER_REAL_ESTATE@COMCAST.NET,720-314-3711 License #40031930 Listed on: 07/11/2025

Property Details
Home Type
- Multi-Family
Est. Annual Taxes
- $4,168
Year Built
- Built in 1897 | Remodeled
Lot Details
- 6,240 Sq Ft Lot
- 1 Common Wall
- South Facing Home
- Property is Fully Fenced
- Level Lot
- Private Yard
Parking
- 2 Car Garage
Home Design
- Duplex
- Brick Exterior Construction
- Rolled or Hot Mop Roof
Interior Spaces
- 1,462 Sq Ft Home
- 1-Story Property
- High Ceiling
- Smart Doorbell
Kitchen
- Eat-In Kitchen
- Oven
- Cooktop
- Microwave
- Freezer
- Dishwasher
- Disposal
Flooring
- Wood
- Tile
Bedrooms and Bathrooms
- 4 Bedrooms
- 2 Bathrooms
Laundry
- Laundry in unit
- Dryer
- Washer
Home Security
- Home Security System
- Smart Locks
- Fire and Smoke Detector
Outdoor Features
- Covered Patio or Porch
- Rain Gutters
Schools
- Bryant-Webster Elementary School
- Denver Montessori Middle School
- North High School
Utilities
- Mini Split Air Conditioners
- Forced Air Heating System
- High Speed Internet
- Phone Available
Community Details
- No Home Owners Association
- Berkely Subdivision
Listing and Financial Details
- Assessor Parcel Number 2193-09-011
Map
Home Values in the Area
Average Home Value in this Area
Tax History
| Year | Tax Paid | Tax Assessment Tax Assessment Total Assessment is a certain percentage of the fair market value that is determined by local assessors to be the total taxable value of land and additions on the property. | Land | Improvement |
|---|---|---|---|---|
| 2024 | $4,168 | $52,620 | $13,020 | $39,600 |
| 2023 | $4,077 | $52,620 | $13,020 | $39,600 |
| 2022 | $2,542 | $31,960 | $16,960 | $15,000 |
| 2021 | $2,507 | $33,600 | $17,830 | $15,770 |
| 2020 | $2,296 | $30,940 | $6,690 | $24,250 |
| 2019 | $2,231 | $30,940 | $6,690 | $24,250 |
| 2018 | $2,015 | $26,040 | $6,730 | $19,310 |
| 2017 | $2,009 | $26,040 | $6,730 | $19,310 |
| 2016 | $1,974 | $24,210 | $4,967 | $19,243 |
| 2015 | $1,891 | $24,210 | $4,967 | $19,243 |
| 2014 | $1,451 | $17,470 | $9,926 | $7,544 |
Property History
| Date | Event | Price | List to Sale | Price per Sq Ft |
|---|---|---|---|---|
| 11/05/2025 11/05/25 | Price Changed | $750,000 | -2.0% | $513 / Sq Ft |
| 09/29/2025 09/29/25 | Price Changed | $765,000 | -4.4% | $523 / Sq Ft |
| 09/10/2025 09/10/25 | Price Changed | $799,999 | -4.8% | $547 / Sq Ft |
| 08/13/2025 08/13/25 | Price Changed | $839,999 | -6.7% | $575 / Sq Ft |
| 08/01/2025 08/01/25 | Price Changed | $899,999 | -5.3% | $616 / Sq Ft |
| 07/26/2025 07/26/25 | Price Changed | $949,999 | -3.1% | $650 / Sq Ft |
| 07/11/2025 07/11/25 | For Sale | $979,999 | -- | $670 / Sq Ft |
Purchase History
| Date | Type | Sale Price | Title Company |
|---|---|---|---|
| Special Warranty Deed | $475,000 | First American Tilte | |
| Special Warranty Deed | $440,000 | First Integrity Title | |
| Warranty Deed | $160,000 | -- | |
| Warranty Deed | $89,500 | -- |
Mortgage History
| Date | Status | Loan Amount | Loan Type |
|---|---|---|---|
| Closed | $200,000 | Commercial | |
| Previous Owner | $157,528 | No Value Available | |
| Previous Owner | $108,000 | Unknown | |
| Previous Owner | $80,550 | No Value Available |
Source: REcolorado®
MLS Number: 3706804
APN: 2193-09-011
- 4072 Ames St Unit 4072
- 4176 Zenobia St
- 3880 Sheridan Blvd
- 4135 Benton St
- 3895 Yates St
- 4320 Benton St
- 4333 Ames St
- 4196 Chase St
- 3865 Xavier St
- 4124 Depew St
- 4144 Depew St
- 4165 Winona Ct
- 3820 Xavier St
- 4055 Depew St
- 4158 Winona Ct
- 3960 Winona Ct
- 4321 Winona Ct
- 4395 Wolff St
- 4460 Sheridan Blvd
- 3746 Yates St
- 4195 Zenobia St
- 4301 Yates St Unit 1
- 4433 Wolff St
- 3912 Utica St
- 4561 W 38th Ave
- 5090 W 36th Ave
- 3860 Tennyson St
- 4431 Tennyson St
- 3475 Ames St Unit C
- 3475 Ames St
- 4390 Tennyson St
- 5019 W 34th Ave Unit B
- 3400 Sheridan Blvd
- 5019 W 34th Ave Unit 5019 W 34th Ave
- 4521 W 36th Ave
- 4415 Stuart St
- 4618 W 35th Ave
- 4560 Tennyson St
- 4027 W 44th Ave
- 4605 Quitman St

