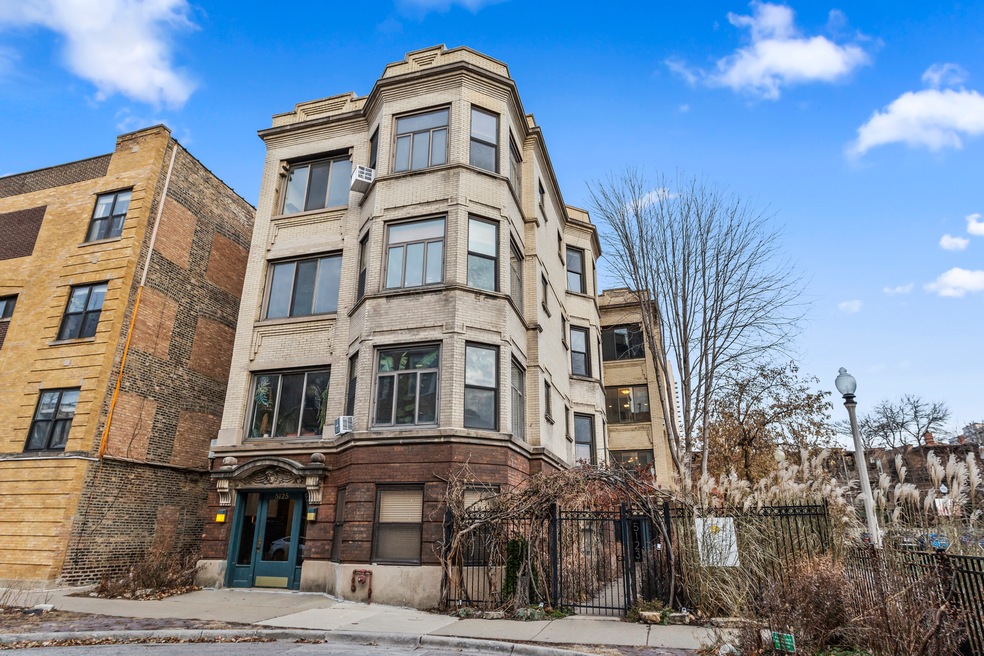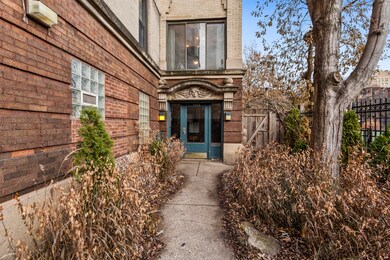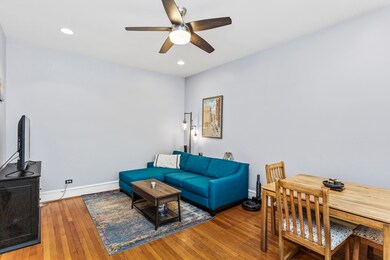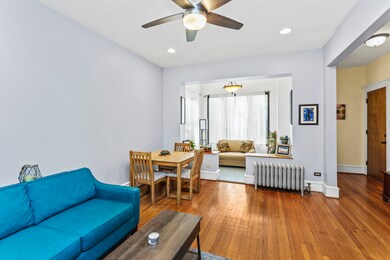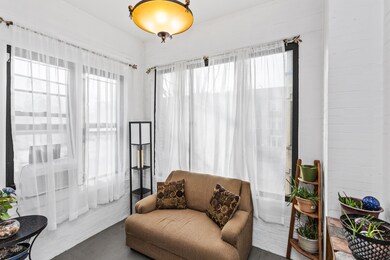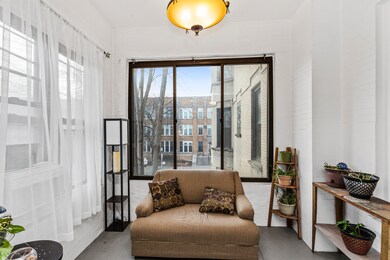
5123 N Winthrop Ave Unit 2R Chicago, IL 60640
Little Vietnam NeighborhoodHighlights
- Lock-and-Leave Community
- 5-minute walk to Argyle Station
- Sitting Room
- Wood Flooring
- End Unit
- 5-minute walk to Carmen Park
About This Home
As of February 2025Looking for a Great Uptown Condo? This Two Bedroom, One Bathroom End Unit offers Tall Ceilings, Hardwood Floors, and Ornate Millwork that is highlighted by the Natural Light that fills the Spacious Open Floor Plan. Relax in the Living Room or make your way to the Sunroom that features Large Windows that treat you to Views of the Park. The Fully Renovated Kitchen boasts 42" Cabinets, Quartz Countertops, Upgraded Stainless Steel Appliances, including a 5 Burner Stove with Micro Hood, French Door Refrigerator with Water / Ice Dispenser, Dishwasher, Touchless Faucet and a Floor-to-Ceiling Pantry! There is a Large Primary Bedroom and a Spacious Guest Bedroom, both with New Windows and Custom Radiator Covers. To Complete the Condo there is a Full Bathroom and a Private Porch off the Kitchen. The Building offers On-Site Storage, an On-Site Laundry Facility (included as part of the HOA) and One Garage Space! This Prime Location is Moments to: The Red Line, Mariano's, Jewel-Osco, Montrose Beach and Montrose Dog Park, Sydney Marovitz Golf Course, Shopping, Dining, Nightlife and More.
Last Agent to Sell the Property
IRPINO Real Estate, Inc. License #471010698 Listed on: 12/26/2024
Property Details
Home Type
- Condominium
Est. Annual Taxes
- $3,798
Lot Details
- End Unit
HOA Fees
- $396 Monthly HOA Fees
Parking
- 1 Car Detached Garage
- Garage Transmitter
- Garage Door Opener
- Off Alley Driveway
- Parking Included in Price
Home Design
- Brick Exterior Construction
Interior Spaces
- 1,100 Sq Ft Home
- 3-Story Property
- Ceiling Fan
- Decorative Fireplace
- Entrance Foyer
- Family Room
- Living Room with Fireplace
- Sitting Room
- Combination Dining and Living Room
- Storage
- Laundry Room
Kitchen
- Range<<rangeHoodToken>>
- <<microwave>>
- Dishwasher
- Stainless Steel Appliances
- Disposal
Flooring
- Wood
- Ceramic Tile
Bedrooms and Bathrooms
- 2 Bedrooms
- 2 Potential Bedrooms
- 1 Full Bathroom
Home Security
- Home Security System
- Intercom
Outdoor Features
- Balcony
- Courtyard
- Patio
- Outdoor Grill
- Porch
Utilities
- Radiator
- Heating System Uses Steam
- Heating System Uses Natural Gas
- 100 Amp Service
- Lake Michigan Water
Community Details
Overview
- Association fees include heat, water, insurance, exterior maintenance, lawn care, scavenger, snow removal
- 7 Units
- Low-Rise Condominium
- Lock-and-Leave Community
Amenities
- Common Area
- Coin Laundry
- Community Storage Space
Recreation
- Bike Trail
Pet Policy
- Limit on the number of pets
- Dogs and Cats Allowed
Security
- Storm Screens
- Carbon Monoxide Detectors
Ownership History
Purchase Details
Home Financials for this Owner
Home Financials are based on the most recent Mortgage that was taken out on this home.Purchase Details
Home Financials for this Owner
Home Financials are based on the most recent Mortgage that was taken out on this home.Purchase Details
Home Financials for this Owner
Home Financials are based on the most recent Mortgage that was taken out on this home.Purchase Details
Home Financials for this Owner
Home Financials are based on the most recent Mortgage that was taken out on this home.Purchase Details
Home Financials for this Owner
Home Financials are based on the most recent Mortgage that was taken out on this home.Similar Homes in Chicago, IL
Home Values in the Area
Average Home Value in this Area
Purchase History
| Date | Type | Sale Price | Title Company |
|---|---|---|---|
| Warranty Deed | $275,000 | Chicago Title | |
| Warranty Deed | $185,000 | Attorney | |
| Warranty Deed | $148,000 | Heritage Title Company | |
| Warranty Deed | $255,000 | First American Title | |
| Warranty Deed | $174,000 | Chicago Title Insurance Co |
Mortgage History
| Date | Status | Loan Amount | Loan Type |
|---|---|---|---|
| Open | $150,000 | New Conventional | |
| Previous Owner | $125,568 | New Conventional | |
| Previous Owner | $148,000 | New Conventional | |
| Previous Owner | $204,000 | Purchase Money Mortgage | |
| Previous Owner | $51,000 | Credit Line Revolving | |
| Previous Owner | $139,200 | Balloon | |
| Previous Owner | $139,200 | No Value Available |
Property History
| Date | Event | Price | Change | Sq Ft Price |
|---|---|---|---|---|
| 02/05/2025 02/05/25 | Sold | $275,000 | 0.0% | $250 / Sq Ft |
| 12/30/2024 12/30/24 | Pending | -- | -- | -- |
| 12/26/2024 12/26/24 | For Sale | $274,900 | +48.6% | $250 / Sq Ft |
| 09/20/2016 09/20/16 | Sold | $185,000 | -7.0% | -- |
| 08/08/2016 08/08/16 | Pending | -- | -- | -- |
| 07/06/2016 07/06/16 | For Sale | $199,000 | +34.5% | -- |
| 04/12/2013 04/12/13 | Sold | $148,000 | -1.3% | $135 / Sq Ft |
| 01/03/2013 01/03/13 | Pending | -- | -- | -- |
| 12/11/2012 12/11/12 | Price Changed | $150,000 | -1.6% | $136 / Sq Ft |
| 10/29/2012 10/29/12 | Price Changed | $152,500 | -1.6% | $139 / Sq Ft |
| 10/05/2012 10/05/12 | For Sale | $155,000 | -- | $141 / Sq Ft |
Tax History Compared to Growth
Tax History
| Year | Tax Paid | Tax Assessment Tax Assessment Total Assessment is a certain percentage of the fair market value that is determined by local assessors to be the total taxable value of land and additions on the property. | Land | Improvement |
|---|---|---|---|---|
| 2024 | $3,798 | $28,038 | $6,215 | $21,823 |
| 2023 | $3,702 | $18,000 | $5,005 | $12,995 |
| 2022 | $3,702 | $18,000 | $5,005 | $12,995 |
| 2021 | $3,619 | $17,999 | $5,005 | $12,994 |
| 2020 | $4,099 | $18,398 | $3,837 | $14,561 |
| 2019 | $4,115 | $20,479 | $3,837 | $16,642 |
| 2018 | $3,794 | $20,479 | $3,837 | $16,642 |
| 2017 | $3,207 | $14,899 | $3,336 | $11,563 |
| 2016 | $2,564 | $14,899 | $3,336 | $11,563 |
| 2015 | $2,326 | $14,899 | $3,336 | $11,563 |
| 2014 | $3,184 | $19,223 | $2,544 | $16,679 |
| 2013 | $3,018 | $19,223 | $2,544 | $16,679 |
Agents Affiliated with this Home
-
Dominic Irpino

Seller's Agent in 2025
Dominic Irpino
IRPINO Real Estate, Inc.
(773) 965-1871
3 in this area
257 Total Sales
-
Quentin Green

Buyer's Agent in 2025
Quentin Green
Compass
(773) 895-7750
1 in this area
90 Total Sales
-
Elena Frankel

Seller's Agent in 2016
Elena Frankel
@ Properties
(312) 857-6290
1 in this area
64 Total Sales
-
Sally Haynes

Seller's Agent in 2013
Sally Haynes
Keller Williams Rlty Partners
(847) 993-5931
80 Total Sales
Map
Source: Midwest Real Estate Data (MRED)
MLS Number: 12260517
APN: 14-08-401-018-1006
- 5206 N Winthrop Ave Unit 1
- 5208 N Winthrop Ave Unit 2
- 5224 N Winthrop Ave Unit 1C
- 5236 N Kenmore Ave Unit 1N
- 5100 N Sheridan Rd Unit 410
- 5245 N Winthrop Ave Unit 3S
- 5021 N Kenmore Ave Unit 1S
- 5319 N Kenmore Ave Unit 2B
- 5320 N Sheridan Rd Unit 2301
- 5320 N Sheridan Rd Unit 2209
- 5320 N Sheridan Rd Unit 403
- 5320 N Sheridan Rd Unit 1503
- 4933 N Winthrop Ave Unit 2S
- 5100 N Marine Dr Unit 16E
- 5100 N Marine Dr Unit 11M
- 5100 N Marine Dr Unit 9F
- 941 W Argyle St Unit 3W
- 1257 W Carmen Ave Unit 1S
- 1307 W Foster Ave Unit 1G
- 1023 W Balmoral Ave Unit 3A
