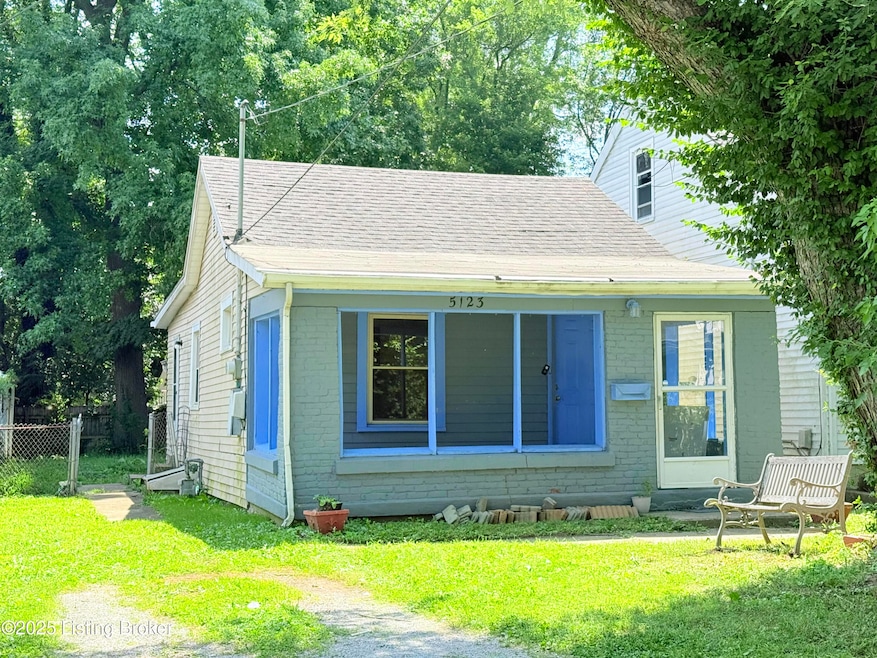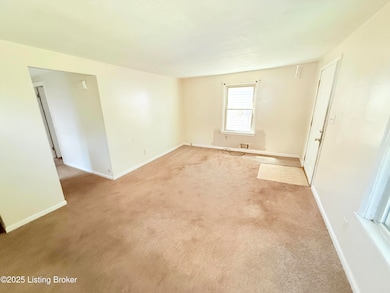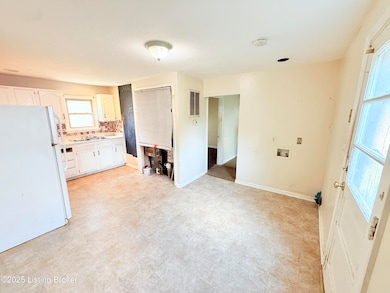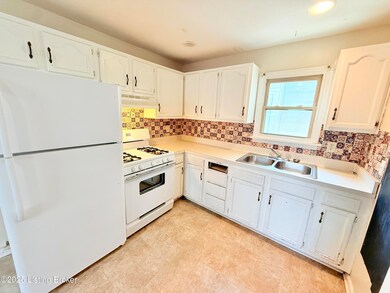
5123 Reed Ave Louisville, KY 40214
Beechmont NeighborhoodEstimated payment $596/month
Highlights
- Traditional Architecture
- Porch
- Partially Fenced Property
- No HOA
- Forced Air Heating and Cooling System
About This Home
Quaint Investment Home Tucked Away On A Quiet Dead End Street Near Iroquois Park, Colonial Gardens Restaurant Square, Desales High School & Church Hill Downs ... This Home Has 2 Bedrooms - One Bedroom Has Vaulted Ceilings Making It Feel Bigger. Nice Bathroom With Tiled Walls & Floor. Good-Sized Living Room. Cozy Kitchen With White Cabinets & Laundry Hook-Ups. Covered Front Porch Could Be Converted To An Enclosed Porch Or Sunroom For Added Space. This Home Has Been Well Maintained With Lots Of Updates - Including: A/C 4 Years Old, Roof 8 Years, Water Heater 5 Years, Carpet 2 Years Old. Home Is In Good Shape But Being Sold As-Is. Has Been A Long Term Rental & Would Make A Nice Additional To Your Portfolio ~ Add 5123 Reed Ave To Your List To See Today & Own Tomorrow!
Listing Agent
Real Broker, LLC Brokerage Email: amy@teampruitt.com License #196567 Listed on: 07/08/2025
Co-Listing Agent
Team Pruitt
Real Broker, LLC Brokerage Email: amy@teampruitt.com License #196568
Home Details
Home Type
- Single Family
Est. Annual Taxes
- $836
Year Built
- Built in 1930
Lot Details
- Partially Fenced Property
- Privacy Fence
Parking
- Driveway
Home Design
- Traditional Architecture
- Shingle Roof
- Aluminum Siding
- Vinyl Siding
Interior Spaces
- 860 Sq Ft Home
- 1-Story Property
- Crawl Space
Bedrooms and Bathrooms
- 2 Bedrooms
- 1 Full Bathroom
Outdoor Features
- Porch
Utilities
- Forced Air Heating and Cooling System
- Heating System Uses Natural Gas
Community Details
- No Home Owners Association
- Lawnview Subdivision
Listing and Financial Details
- Tax Lot 86
Map
Home Values in the Area
Average Home Value in this Area
Tax History
| Year | Tax Paid | Tax Assessment Tax Assessment Total Assessment is a certain percentage of the fair market value that is determined by local assessors to be the total taxable value of land and additions on the property. | Land | Improvement |
|---|---|---|---|---|
| 2024 | $836 | $65,140 | $17,000 | $48,140 |
| 2023 | $874 | $65,140 | $17,000 | $48,140 |
| 2022 | $886 | $65,140 | $17,000 | $48,140 |
| 2021 | $945 | $65,140 | $17,000 | $48,140 |
| 2020 | $905 | $65,860 | $18,000 | $47,860 |
| 2019 | $884 | $65,860 | $18,000 | $47,860 |
| 2018 | $872 | $65,860 | $18,000 | $47,860 |
| 2017 | $858 | $65,860 | $18,000 | $47,860 |
| 2013 | $425 | $42,500 | $15,000 | $27,500 |
Property History
| Date | Event | Price | Change | Sq Ft Price |
|---|---|---|---|---|
| 07/08/2025 07/08/25 | For Sale | $95,000 | -- | $110 / Sq Ft |
Purchase History
| Date | Type | Sale Price | Title Company |
|---|---|---|---|
| Warranty Deed | $42,500 | -- |
Similar Homes in Louisville, KY
Source: Metro Search (Greater Louisville Association of REALTORS®)
MLS Number: 1691780
APN: 061F00540000
- 719 W Kenwood Dr
- 5329 Alpine Way
- 5319 New Cut Rd
- 638 Gheens Ave
- 219 Kenoak Dr
- 817 Iroquois Ave
- 314 Freeman Ave
- 324 Alger Ave
- 5341 New Cut Rd
- 330 Kenwood Hill Rd
- 306 Inverness Ave
- 338 Kenwood Hill Rd
- 502 Hill Ridge Rd
- 5610 Southland Blvd
- 5603 Morrison Ave
- 7330 Southside Dr
- 508 Wilderness Rd
- 6301 Southside Dr
- 5321 Southdale Rd
- 6814 Homestead Dr
- 503 Inverness Ave
- 518 Iroquois Gardens Dr
- 418 Marshall Walk
- 510 Auburndale Ave Unit Cottage
- 6520 Estele Ave
- 6703 Strawberry Ln
- 5024 S 3rd St Unit 1A
- 5103 S 1st St
- 4922 S 2nd St
- 5601 Shorewood Dr
- 6100 Ledgewood Pkwy
- 5579 Bruce Ave
- 6604 Rob Roy St
- 5515 Hunt Club Ln
- 1210 Rudgate Cove
- 104 Kenwood Ct
- 1088 Bicknell Ave
- 221 W Woodlawn Ave
- 7707 Cottage Cove Way
- 4616 Southern Pkwy






