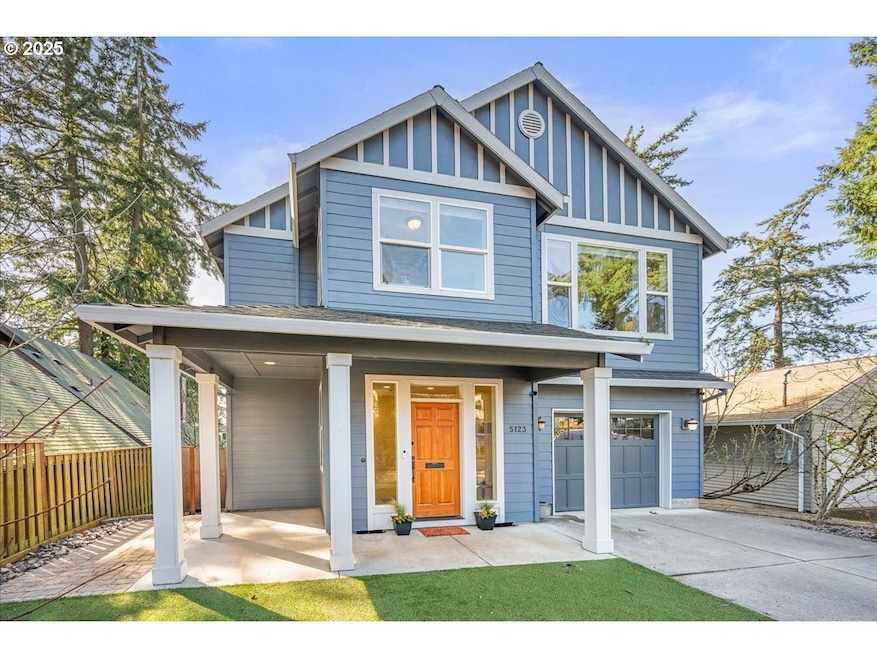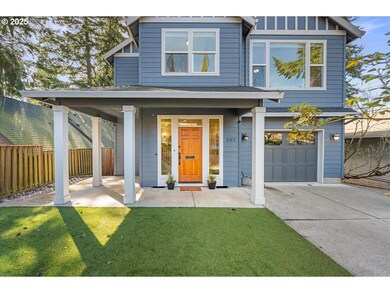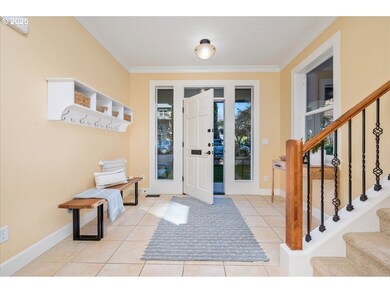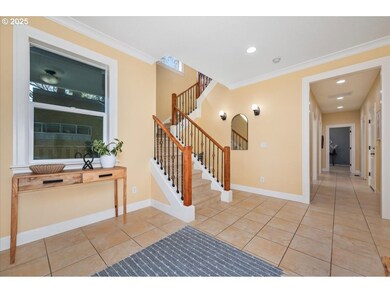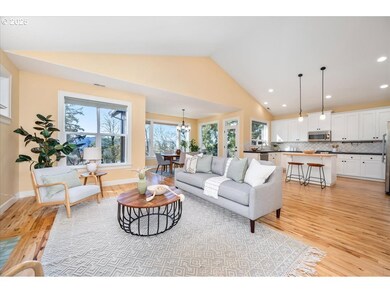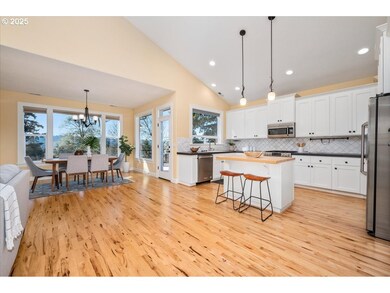Rare view home in Woodstock! Nestled in one of Portland’s most desirable neighborhoods, this stunning residence offers a perfect blend of urban convenience and tranquil retreat. Perched on the second floor, the light-filled main living space opens to a spacious west-facing deck to take in breathtaking sunsets over the West Hills. Whether you're sipping your morning coffee or unwinding in the evening, this elevated view is simply the best. Step inside to discover hardwood floors and charming vintage-style millwork that add warmth and character throughout. The thoughtfully designed floor plan offers an effortless flow between the open-concept kitchen, dining room and great room—ideal for entertaining or simply enjoying everyday living. With an abundance of natural light streaming in, the space feels bright, airy, and inviting. The spacious Primary suite features a walk-in closet, spacious bathroom, and a bonus room perfect for an office or nursery. Meanwhile, the main level boasts another full bath, laundry room, and two additional bedrooms (one with a murphy bed) perfect for guests, a home office, or creative space. The spacious backyard offers endless possibilities, whether you dream of gardening, entertaining, or creating a serene outdoor oasis. Location is everything, and this home is just moments from all the great shops, cafés, restaurants on Woodstock and area parks. With such a perfect mix of charm, functionality, and location, this is a Woodstock treasure! [Home Energy Score = 3. HES Report at ]

