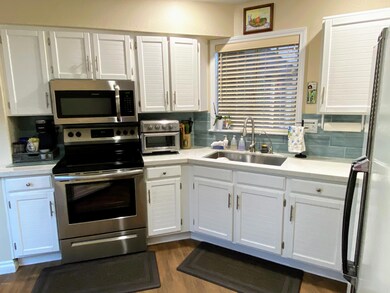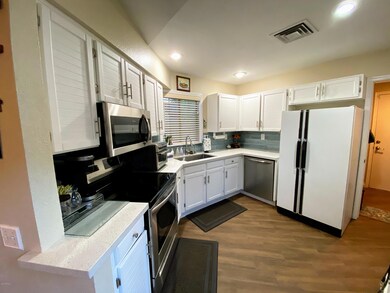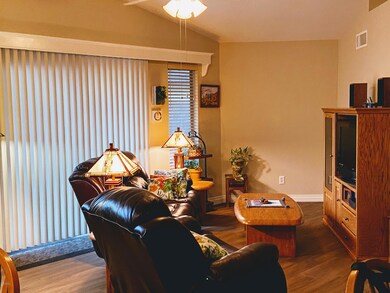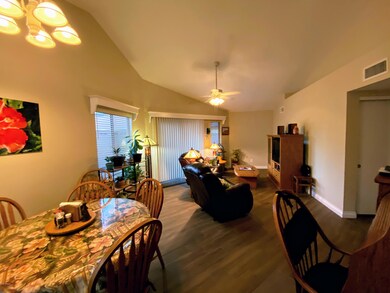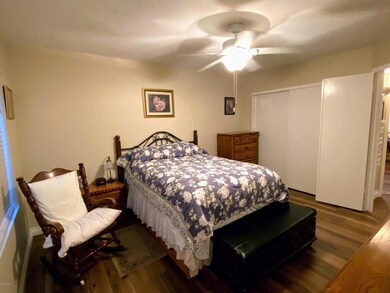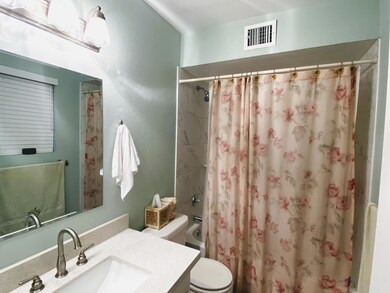
5123 W Boston Way S Chandler, AZ 85226
West Chandler NeighborhoodEstimated Value: $395,000 - $411,000
Highlights
- Vaulted Ceiling
- Wood Flooring
- Private Yard
- Kyrene de la Paloma School Rated A-
- Granite Countertops
- Covered patio or porch
About This Home
As of June 2020Beautifully updated home in a great Chandler location at a price that's hard to find! Inside you'll find the fully remodeled kitchen, with all stainless steel appliances, granite countertops, and tiled backsplash. Wood-looking tile flooring in the kitchen and living areas, and engineered wood in the bedrooms. Sunscreens ad ceiling fans throughout the home to increase that energy efficiency. Both bathrooms have also been remodeled, with granite counters and tile shower surrounds. You'll have plenty of afternoon shade in the east-facing back yard, with a covered patio and mature shade trees. Easy access to I-10, Loop 202 and Loop 101; close to a plethora of restaurants and shopping, including Chandler Fashion Center. Don't let this one get away!
Last Agent to Sell the Property
RE/MAX Excalibur License #BR008595000 Listed on: 05/20/2020

Home Details
Home Type
- Single Family
Est. Annual Taxes
- $1,185
Year Built
- Built in 1986
Lot Details
- 4,596 Sq Ft Lot
- Cul-De-Sac
- Desert faces the front and back of the property
- Block Wall Fence
- Private Yard
- Grass Covered Lot
HOA Fees
- $69 Monthly HOA Fees
Parking
- 2 Car Direct Access Garage
- Garage Door Opener
Home Design
- Wood Frame Construction
- Composition Roof
- Stucco
Interior Spaces
- 1,149 Sq Ft Home
- 1-Story Property
- Vaulted Ceiling
- Ceiling Fan
- Solar Screens
Kitchen
- Built-In Microwave
- Granite Countertops
Flooring
- Wood
- Tile
Bedrooms and Bathrooms
- 3 Bedrooms
- Remodeled Bathroom
- Primary Bathroom is a Full Bathroom
- 2 Bathrooms
Schools
- Kyrene De La Paloma Elementary School
- Kyrene Del Pueblo Middle School
- Corona Del Sol High School
Utilities
- Refrigerated Cooling System
- Heating Available
- High Speed Internet
- Cable TV Available
Additional Features
- No Interior Steps
- Covered patio or porch
Listing and Financial Details
- Tax Lot 261
- Assessor Parcel Number 301-88-556
Community Details
Overview
- Association fees include ground maintenance
- L & B Consultants Association, Phone Number (480) 987-0197
- Built by Knoell
- Twelve Oaks 2 Subdivision
Recreation
- Bike Trail
Ownership History
Purchase Details
Home Financials for this Owner
Home Financials are based on the most recent Mortgage that was taken out on this home.Purchase Details
Home Financials for this Owner
Home Financials are based on the most recent Mortgage that was taken out on this home.Purchase Details
Purchase Details
Similar Homes in the area
Home Values in the Area
Average Home Value in this Area
Purchase History
| Date | Buyer | Sale Price | Title Company |
|---|---|---|---|
| Labell Adam Paul | $273,900 | Security Title Agency | |
| Montero Regina P | $255,000 | Magnus Title Agency | |
| Thompson James R | -- | None Available | |
| Thompson James R | $182,611 | Magnus Title Agency Llc |
Mortgage History
| Date | Status | Borrower | Loan Amount |
|---|---|---|---|
| Previous Owner | Montero Regina P | $204,000 |
Property History
| Date | Event | Price | Change | Sq Ft Price |
|---|---|---|---|---|
| 06/10/2020 06/10/20 | Sold | $273,900 | -2.2% | $238 / Sq Ft |
| 05/24/2020 05/24/20 | Pending | -- | -- | -- |
| 05/20/2020 05/20/20 | For Sale | $279,999 | -- | $244 / Sq Ft |
Tax History Compared to Growth
Tax History
| Year | Tax Paid | Tax Assessment Tax Assessment Total Assessment is a certain percentage of the fair market value that is determined by local assessors to be the total taxable value of land and additions on the property. | Land | Improvement |
|---|---|---|---|---|
| 2025 | $1,516 | $16,330 | -- | -- |
| 2024 | $1,489 | $15,553 | -- | -- |
| 2023 | $1,489 | $30,230 | $6,040 | $24,190 |
| 2022 | $1,426 | $22,350 | $4,470 | $17,880 |
| 2021 | $1,473 | $21,100 | $4,220 | $16,880 |
| 2020 | $1,442 | $18,720 | $3,740 | $14,980 |
| 2019 | $1,185 | $16,830 | $3,360 | $13,470 |
| 2018 | $1,146 | $15,430 | $3,080 | $12,350 |
| 2017 | $1,092 | $14,310 | $2,860 | $11,450 |
| 2016 | $714 | $13,060 | $2,610 | $10,450 |
| 2015 | $646 | $12,370 | $2,470 | $9,900 |
Agents Affiliated with this Home
-
Julie Grahmann

Seller's Agent in 2020
Julie Grahmann
RE/MAX
(602) 692-4455
9 in this area
70 Total Sales
-
Richard Harless

Buyer's Agent in 2020
Richard Harless
AZ Flat Fee
(480) 485-4881
6 in this area
806 Total Sales
-
Alan Hernandez
A
Buyer Co-Listing Agent in 2020
Alan Hernandez
Century Communities of Arizona, LLC
(520) 409-6471
2 in this area
76 Total Sales
Map
Source: Arizona Regional Multiple Listing Service (ARMLS)
MLS Number: 6080465
APN: 301-88-556
- 5052 W Boston Way S
- 51 N Rush St
- 4925 W Buffalo St
- 5330 W Morgan Place
- 45 S Rita Ln
- 4615 W Boston St
- 5517 W Commonwealth Place
- 5131 W Fairview St
- 295 N Rural Rd Unit 125
- 295 N Rural Rd Unit 151
- 295 N Rural Rd Unit 128
- 295 N Rural Rd Unit 259
- 5601 W Whitten St
- 5462 W Geronimo St
- 115 S Galaxy Dr
- 4584 W Detroit St
- 4554 W Detroit St
- 209 S Stellar Pkwy Unit A5
- 4693 W Tara Dr
- 4531 W Flint St
- 5123 W Boston Way S
- 5123 W Boston Way
- 5119 W Boston Way
- 5127 W Boston Way
- 5120 W Boston Way
- 5067 W Boston Way
- 5131 W Boston Way
- 5138 W Jupiter Way
- 5071 W Boston Way
- 5063 W Boston Way
- 5076 W Boston Way
- 5124 W Boston Way
- 5066 W Jupiter Way
- 5135 W Boston Way
- 5134 W Jupiter Way
- 5142 W Jupiter Way
- 5072 W Boston Way
- 5070 W Jupiter Way
- 5128 W Boston Way
- 5059 W Boston Way

