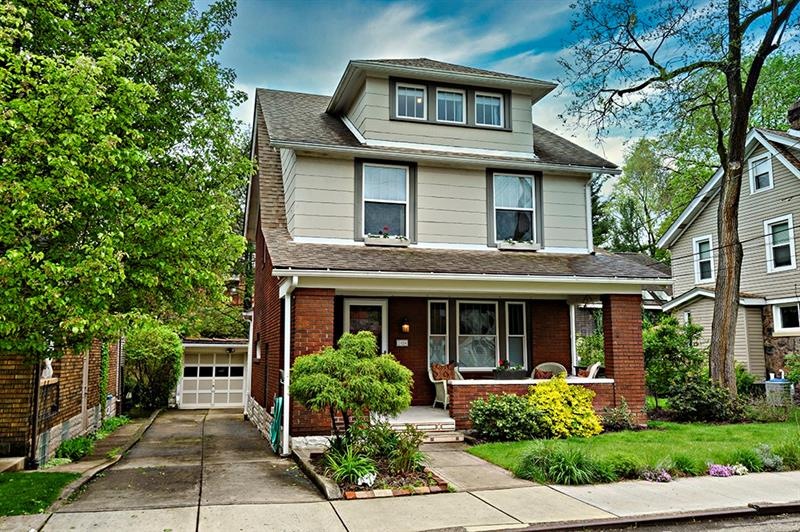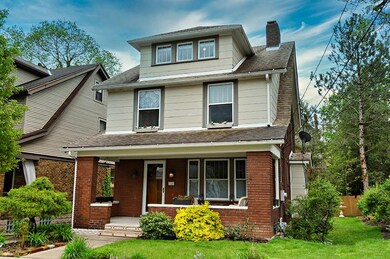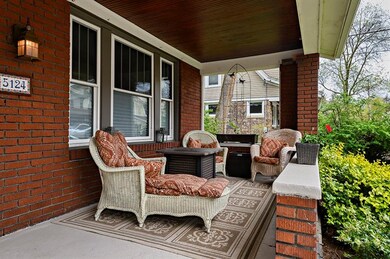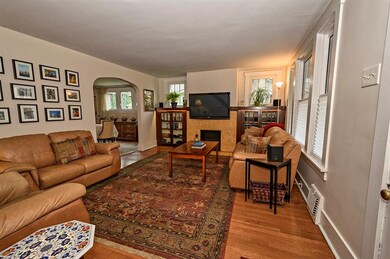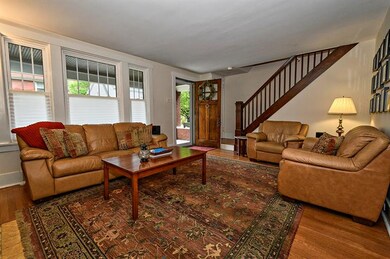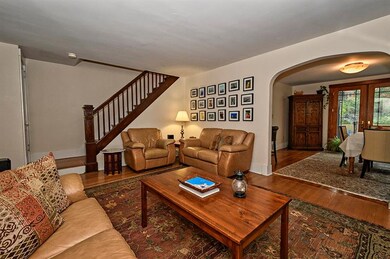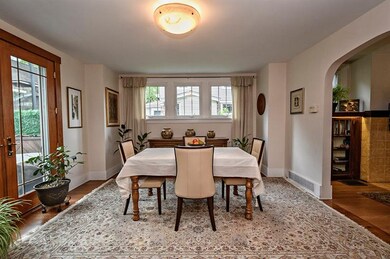
$835,000
- 4 Beds
- 3.5 Baths
- 224 Emerson St
- Pittsburgh, PA
Meticulous to-the-studs restoration of this stunning 3-story Victorian home is not to be missed! Deep crown and baseboard moldings, wainscoting, porcelain tile, marble flooring, and high ceilings mix old world charm with modern day amenities. Perfect for culinary enthusiasts, the kitchen boasts Carrara marble, a commercial gas range, European hood, pot filler, and coffee bar that leads to a
Nathaniel Nieland COLDWELL BANKER REALTY
