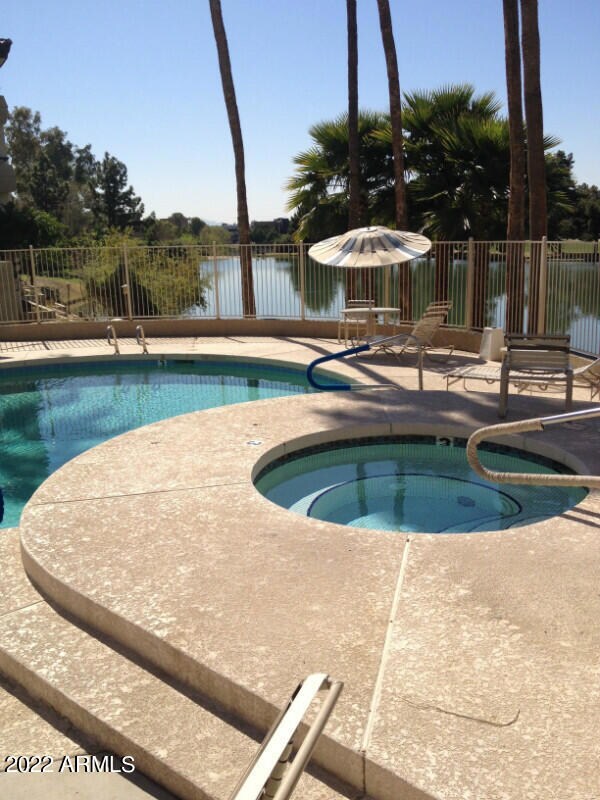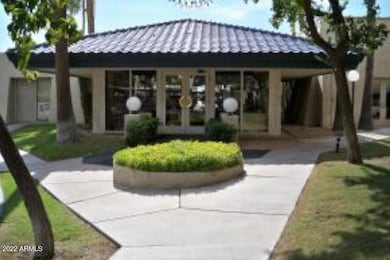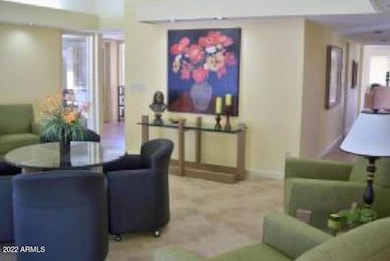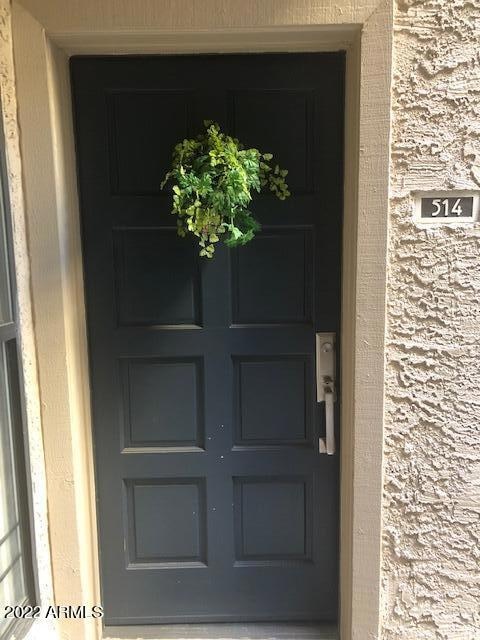
5124 N 31st Place Unit 513 Phoenix, AZ 85016
Camelback East Village NeighborhoodHighlights
- Fitness Center
- Gated with Attendant
- Community Lake
- Phoenix Coding Academy Rated A
- Heated Spa
- Clubhouse
About This Home
As of June 2024Beautiful Biltmore Golf Course View!
Spacious one bedroom furnished & Black appliances
Walking distance to grocery store & eateries!
5 minutes to Biltmore shopping, 10 minutes to Phoenix Children's Hospital, 10 minutes to
Az Heart Hospital and 10 minutes to
Downtown Phoenix sports venues!
Guard Gate Entry-Call for a tour!
Last Agent to Sell the Property
Golden Mountain Real Estate License #BR103411000 Listed on: 07/27/2022
Property Details
Home Type
- Condominium
Est. Annual Taxes
- $1,881
Year Built
- Built in 1981
Lot Details
- Desert faces the front and back of the property
- Block Wall Fence
HOA Fees
Home Design
- Contemporary Architecture
- Wood Frame Construction
- Foam Roof
- Block Exterior
- Stucco
Interior Spaces
- 1,032 Sq Ft Home
- 4-Story Property
- Double Pane Windows
- Tile Flooring
Kitchen
- Eat-In Kitchen
- Built-In Microwave
Bedrooms and Bathrooms
- 1 Bedroom
- Primary Bathroom is a Full Bathroom
- 1 Bathroom
Parking
- 1 Carport Space
- Common or Shared Parking
Pool
- Heated Spa
- Heated Pool
Outdoor Features
- Patio
- Outdoor Storage
Schools
- Madison Elementary School
- Bogle Junior High School
- Phoenix Union - Wilson College Preparatory High School
Utilities
- Refrigerated Cooling System
- Heating Available
- Cable TV Available
Listing and Financial Details
- Tax Lot 513
- Assessor Parcel Number 164-69-435
Community Details
Overview
- Association fees include roof repair, insurance, sewer, ground maintenance, street maintenance, front yard maint, trash, water, roof replacement, maintenance exterior
- Ogden Mgmt Association, Phone Number (480) 600-6567
- Abeva Association, Phone Number (602) 995-1003
- Association Phone (602) 995-1003
- High-Rise Condominium
- Biltmore Terrace Condominiums Subdivision, One Bedroom Floorplan
- Community Lake
Amenities
- Clubhouse
- Recreation Room
Recreation
- Fitness Center
- Heated Community Pool
- Community Spa
Security
- Gated with Attendant
Ownership History
Purchase Details
Home Financials for this Owner
Home Financials are based on the most recent Mortgage that was taken out on this home.Purchase Details
Home Financials for this Owner
Home Financials are based on the most recent Mortgage that was taken out on this home.Purchase Details
Purchase Details
Home Financials for this Owner
Home Financials are based on the most recent Mortgage that was taken out on this home.Purchase Details
Home Financials for this Owner
Home Financials are based on the most recent Mortgage that was taken out on this home.Similar Homes in the area
Home Values in the Area
Average Home Value in this Area
Purchase History
| Date | Type | Sale Price | Title Company |
|---|---|---|---|
| Warranty Deed | $300,000 | Title Forward | |
| Warranty Deed | $240,000 | Pioneer Title | |
| Cash Sale Deed | $105,000 | Grand Canyon Title Agency In | |
| Interfamily Deed Transfer | -- | Capital Title Agency Inc | |
| Interfamily Deed Transfer | -- | Lawyers Title Of Arizona Inc | |
| Interfamily Deed Transfer | -- | Lawyers Title Of Arizona Inc |
Mortgage History
| Date | Status | Loan Amount | Loan Type |
|---|---|---|---|
| Previous Owner | $210,200 | New Conventional | |
| Previous Owner | $204,000 | New Conventional | |
| Previous Owner | $75,000 | New Conventional | |
| Previous Owner | $83,900 | Unknown | |
| Previous Owner | $53,995 | Credit Line Revolving | |
| Previous Owner | $89,300 | No Value Available |
Property History
| Date | Event | Price | Change | Sq Ft Price |
|---|---|---|---|---|
| 06/05/2024 06/05/24 | Sold | $300,000 | 0.0% | $291 / Sq Ft |
| 05/20/2024 05/20/24 | Pending | -- | -- | -- |
| 05/16/2024 05/16/24 | For Sale | $300,000 | +25.0% | $291 / Sq Ft |
| 09/15/2022 09/15/22 | Sold | $240,000 | -12.7% | $233 / Sq Ft |
| 09/03/2022 09/03/22 | For Sale | $275,000 | 0.0% | $266 / Sq Ft |
| 09/03/2022 09/03/22 | Price Changed | $275,000 | 0.0% | $266 / Sq Ft |
| 07/27/2022 07/27/22 | For Sale | $275,000 | -- | $266 / Sq Ft |
Tax History Compared to Growth
Tax History
| Year | Tax Paid | Tax Assessment Tax Assessment Total Assessment is a certain percentage of the fair market value that is determined by local assessors to be the total taxable value of land and additions on the property. | Land | Improvement |
|---|---|---|---|---|
| 2025 | $1,974 | $15,898 | -- | -- |
| 2024 | $1,922 | $15,141 | -- | -- |
| 2023 | $1,922 | $26,580 | $5,310 | $21,270 |
| 2022 | $1,864 | $22,700 | $4,540 | $18,160 |
| 2021 | $1,881 | $19,630 | $3,920 | $15,710 |
| 2020 | $1,851 | $18,950 | $3,790 | $15,160 |
| 2019 | $1,810 | $16,150 | $3,230 | $12,920 |
| 2018 | $1,766 | $15,730 | $3,140 | $12,590 |
| 2017 | $1,683 | $15,330 | $3,060 | $12,270 |
| 2016 | $1,625 | $14,810 | $2,960 | $11,850 |
| 2015 | $1,509 | $13,480 | $2,690 | $10,790 |
Agents Affiliated with this Home
-
Benjamin Wheatley
B
Seller's Agent in 2024
Benjamin Wheatley
Balboa Realty, LLC
(480) 272-1448
6 in this area
70 Total Sales
-

Buyer's Agent in 2024
Jane Simmons
Howe Realty
(602) 882-1089
13 in this area
179 Total Sales
-
Pamela Sullens

Seller's Agent in 2022
Pamela Sullens
Golden Mountain Real Estate
(602) 770-8082
7 in this area
27 Total Sales
-
Johnathon Guzman

Seller Co-Listing Agent in 2022
Johnathon Guzman
Golden Mountain Real Estate
(480) 570-8534
7 in this area
18 Total Sales
Map
Source: Arizona Regional Multiple Listing Service (ARMLS)
MLS Number: 6440479
APN: 164-69-435
- 5124 N 31st Place Unit 514
- 5124 N 31st Place Unit 522
- 5124 N 31st Place Unit 512
- 5124 N 31st Place Unit 536
- 5136 N 31st Place Unit 614
- 5136 N 31st Place Unit 648
- 5102 N 31st Place Unit 432
- 5102 N 31st Place Unit 436
- 5102 N 31st Place Unit 422
- 5122 N 31st Way Unit 238
- 5122 N 31st Way Unit 244
- 5122 N 31st Way Unit 227
- 5110 N 31st Way Unit 345
- 5132 N 31st Way Unit 123
- 5132 N 31st Way Unit 127
- 5132 N 31st Way Unit 144
- 5132 N 31st Way Unit 147
- 5132 N 31st Way Unit 134
- 5132 N 31st Way Unit 114
- 84 Biltmore Est --




