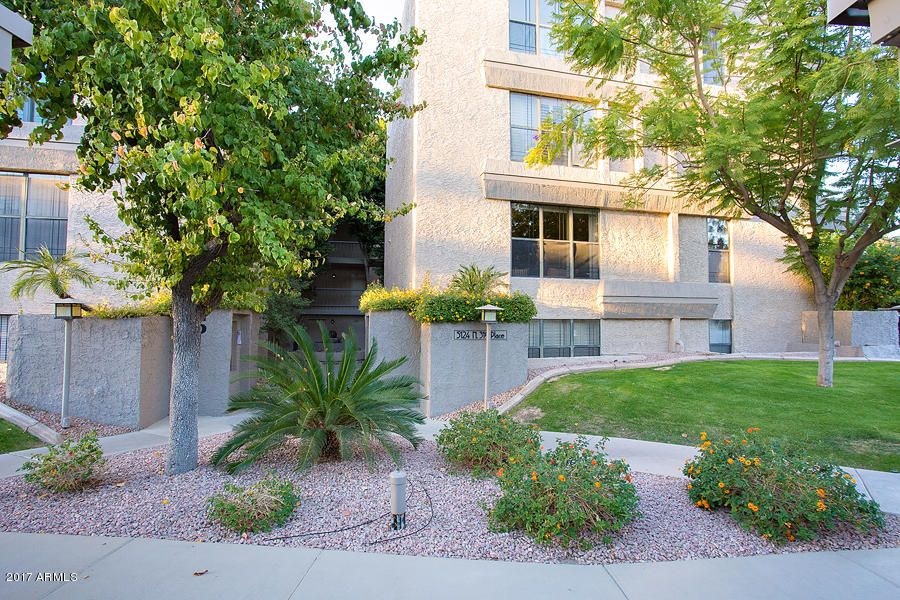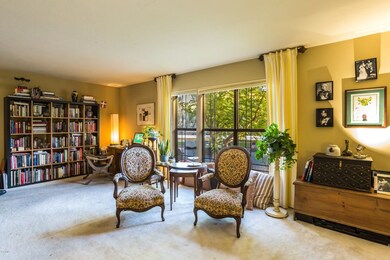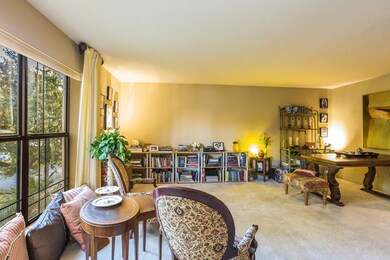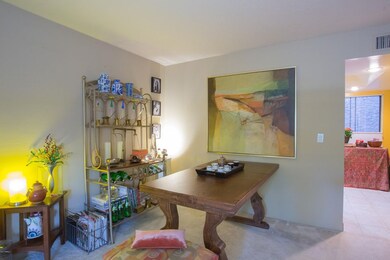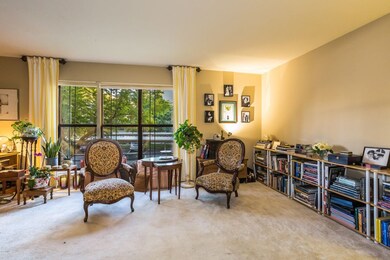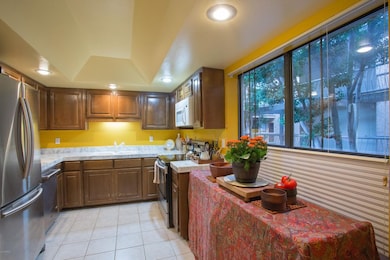
5124 N 31st Place Unit 528 Phoenix, AZ 85016
Camelback East Village NeighborhoodHighlights
- Golf Course Community
- Gated with Attendant
- Gated Parking
- Phoenix Coding Academy Rated A
- Unit is on the top floor
- Community Lake
About This Home
As of October 2020A great location with great amenities and at a terrific price! This second floor end unit offers nice privacy and good proximity to the club house, pool, walking paths, and complex gate to the shops at 32nd St and Camelback. The living/dining area has been expanded and the kitchen has great countertops and good cabinet space. Quality construction of the 80's means it has a full size laundry room with loads of storage as well as a ''powder room'' aka half bath that allows your master bath to remain private. The master bedroom suite is spacious and has it's own bath with sep tub/toilet room, double sinks with marble vanity tops, walk-in closet and private balcony with storage. The complex has great amenities, too! Call for more information and showing today!
Last Agent to Sell the Property
Brokers Hub Realty, LLC License #BR102894000 Listed on: 12/19/2017
Property Details
Home Type
- Condominium
Est. Annual Taxes
- $1,483
Year Built
- Built in 1981
Lot Details
- End Unit
- Wrought Iron Fence
- Block Wall Fence
- Grass Covered Lot
HOA Fees
Home Design
- Contemporary Architecture
- Block Exterior
- Stucco
Interior Spaces
- 1,170 Sq Ft Home
- 4-Story Property
- Ceiling Fan
- Double Pane Windows
Kitchen
- Eat-In Kitchen
- Dishwasher
Flooring
- Carpet
- Tile
Bedrooms and Bathrooms
- 1 Bedroom
- Walk-In Closet
- 1.5 Bathrooms
- Dual Vanity Sinks in Primary Bathroom
Laundry
- Laundry in unit
- Dryer
- Washer
Parking
- 1 Carport Space
- Gated Parking
Accessible Home Design
- Grab Bar In Bathroom
- No Interior Steps
- Hard or Low Nap Flooring
Outdoor Features
- Balcony
- Covered patio or porch
Location
- Unit is on the top floor
Schools
- Madison Rose Lane Elementary School
- Madison #1 Middle School
- Camelback High School
Utilities
- Refrigerated Cooling System
- Heating Available
- High Speed Internet
- Cable TV Available
Listing and Financial Details
- Tax Lot 528
- Assessor Parcel Number 164-69-488
Community Details
Overview
- Association fees include roof repair, insurance, sewer, ground maintenance, street maintenance, front yard maint, trash, water, roof replacement, maintenance exterior
- Ogden Management Association, Phone Number (480) 396-4567
- Abeva Association, Phone Number (602) 955-1003
- Association Phone (602) 955-1003
- Biltmore Terrace Condominiums Subdivision
- Community Lake
Amenities
- Clubhouse
- Recreation Room
Recreation
- Golf Course Community
- Community Pool
- Community Spa
- Bike Trail
Security
- Gated with Attendant
Ownership History
Purchase Details
Home Financials for this Owner
Home Financials are based on the most recent Mortgage that was taken out on this home.Purchase Details
Home Financials for this Owner
Home Financials are based on the most recent Mortgage that was taken out on this home.Purchase Details
Home Financials for this Owner
Home Financials are based on the most recent Mortgage that was taken out on this home.Purchase Details
Home Financials for this Owner
Home Financials are based on the most recent Mortgage that was taken out on this home.Purchase Details
Similar Homes in Phoenix, AZ
Home Values in the Area
Average Home Value in this Area
Purchase History
| Date | Type | Sale Price | Title Company |
|---|---|---|---|
| Warranty Deed | $221,595 | Chicago Title Agency | |
| Warranty Deed | $177,500 | Greystone Title Agency | |
| Warranty Deed | $168,000 | Fidelity National Title | |
| Warranty Deed | $100,500 | Old Republic Title Agency | |
| Warranty Deed | -- | United Title Agency |
Mortgage History
| Date | Status | Loan Amount | Loan Type |
|---|---|---|---|
| Open | $166,196 | New Conventional | |
| Previous Owner | $176,000 | New Conventional | |
| Previous Owner | $176,000 | New Conventional | |
| Previous Owner | $159,750 | New Conventional | |
| Previous Owner | $136,000 | New Conventional | |
| Previous Owner | $134,400 | Purchase Money Mortgage | |
| Previous Owner | $70,350 | New Conventional |
Property History
| Date | Event | Price | Change | Sq Ft Price |
|---|---|---|---|---|
| 03/18/2025 03/18/25 | Rented | $1,700 | 0.0% | -- |
| 03/07/2025 03/07/25 | Under Contract | -- | -- | -- |
| 02/23/2025 02/23/25 | Price Changed | $1,700 | -1.4% | $1 / Sq Ft |
| 02/20/2025 02/20/25 | Price Changed | $1,725 | -1.4% | $1 / Sq Ft |
| 02/20/2025 02/20/25 | Price Changed | $1,750 | -1.4% | $1 / Sq Ft |
| 02/12/2025 02/12/25 | Price Changed | $1,775 | -1.4% | $2 / Sq Ft |
| 02/06/2025 02/06/25 | Price Changed | $1,800 | -5.3% | $2 / Sq Ft |
| 02/03/2025 02/03/25 | Price Changed | $1,900 | +2.7% | $2 / Sq Ft |
| 01/26/2025 01/26/25 | Price Changed | $1,850 | -1.3% | $2 / Sq Ft |
| 01/18/2025 01/18/25 | Price Changed | $1,875 | -1.3% | $2 / Sq Ft |
| 01/09/2025 01/09/25 | Price Changed | $1,900 | +1.3% | $2 / Sq Ft |
| 01/02/2025 01/02/25 | Price Changed | $1,875 | -2.6% | $2 / Sq Ft |
| 12/29/2024 12/29/24 | Price Changed | $1,925 | -1.3% | $2 / Sq Ft |
| 11/15/2024 11/15/24 | Price Changed | $1,950 | -2.5% | $2 / Sq Ft |
| 10/26/2024 10/26/24 | Price Changed | $2,000 | -2.4% | $2 / Sq Ft |
| 10/25/2024 10/25/24 | Price Changed | $2,050 | -1.2% | $2 / Sq Ft |
| 10/20/2024 10/20/24 | Price Changed | $2,075 | -1.2% | $2 / Sq Ft |
| 10/12/2024 10/12/24 | Price Changed | $2,100 | -3.4% | $2 / Sq Ft |
| 10/10/2024 10/10/24 | Price Changed | $2,175 | -3.3% | $2 / Sq Ft |
| 09/29/2024 09/29/24 | For Rent | $2,250 | 0.0% | -- |
| 10/02/2020 10/02/20 | Sold | $222,500 | -1.1% | $190 / Sq Ft |
| 08/05/2020 08/05/20 | For Sale | $225,000 | +26.8% | $192 / Sq Ft |
| 03/31/2018 03/31/18 | Sold | $177,500 | 0.0% | $152 / Sq Ft |
| 02/03/2018 02/03/18 | Pending | -- | -- | -- |
| 01/05/2018 01/05/18 | Price Changed | $177,500 | -2.2% | $152 / Sq Ft |
| 12/19/2017 12/19/17 | For Sale | $181,500 | -- | $155 / Sq Ft |
Tax History Compared to Growth
Tax History
| Year | Tax Paid | Tax Assessment Tax Assessment Total Assessment is a certain percentage of the fair market value that is determined by local assessors to be the total taxable value of land and additions on the property. | Land | Improvement |
|---|---|---|---|---|
| 2025 | $1,932 | $15,957 | -- | -- |
| 2024 | $1,929 | $15,197 | -- | -- |
| 2023 | $1,929 | $25,560 | $5,110 | $20,450 |
| 2022 | $1,871 | $20,260 | $4,050 | $16,210 |
| 2021 | $1,888 | $18,820 | $3,760 | $15,060 |
| 2020 | $1,641 | $17,160 | $3,430 | $13,730 |
| 2019 | $1,604 | $16,370 | $3,270 | $13,100 |
| 2018 | $1,562 | $15,630 | $3,120 | $12,510 |
| 2017 | $1,483 | $15,060 | $3,010 | $12,050 |
| 2016 | $1,429 | $14,020 | $2,800 | $11,220 |
| 2015 | $1,330 | $11,680 | $2,330 | $9,350 |
Agents Affiliated with this Home
-
Jaysen Morse

Seller's Agent in 2025
Jaysen Morse
Compass
(602) 377-6797
11 in this area
108 Total Sales
-
Cody Kincaid
C
Buyer's Agent in 2025
Cody Kincaid
Compass
(602) 301-7627
3 in this area
12 Total Sales
-
Camden Steele

Seller's Agent in 2020
Camden Steele
Russ Lyon Sotheby's International Realty
(602) 573-2288
5 in this area
53 Total Sales
-
Patricia Davis

Seller Co-Listing Agent in 2020
Patricia Davis
Russ Lyon Sotheby's International Realty
(417) 597-1023
5 in this area
42 Total Sales
-
J
Buyer's Agent in 2020
Jason Morse
Jason Mitchell Real Estate
-
Sherry Rampy
S
Seller's Agent in 2018
Sherry Rampy
Brokers Hub Realty, LLC
(602) 230-7600
12 in this area
81 Total Sales
Map
Source: Arizona Regional Multiple Listing Service (ARMLS)
MLS Number: 5700220
APN: 164-69-488
- 5124 N 31st Place Unit 514
- 5124 N 31st Place Unit 522
- 5124 N 31st Place Unit 512
- 5124 N 31st Place Unit 536
- 5136 N 31st Place Unit 614
- 5136 N 31st Place Unit 648
- 5102 N 31st Place Unit 432
- 5102 N 31st Place Unit 436
- 5102 N 31st Place Unit 422
- 5122 N 31st Way Unit 238
- 5122 N 31st Way Unit 244
- 5122 N 31st Way Unit 227
- 5110 N 31st Way Unit 345
- 5132 N 31st Way Unit 123
- 5132 N 31st Way Unit 127
- 5132 N 31st Way Unit 144
- 5132 N 31st Way Unit 147
- 5132 N 31st Way Unit 134
- 5132 N 31st Way Unit 114
- 84 Biltmore Est --
