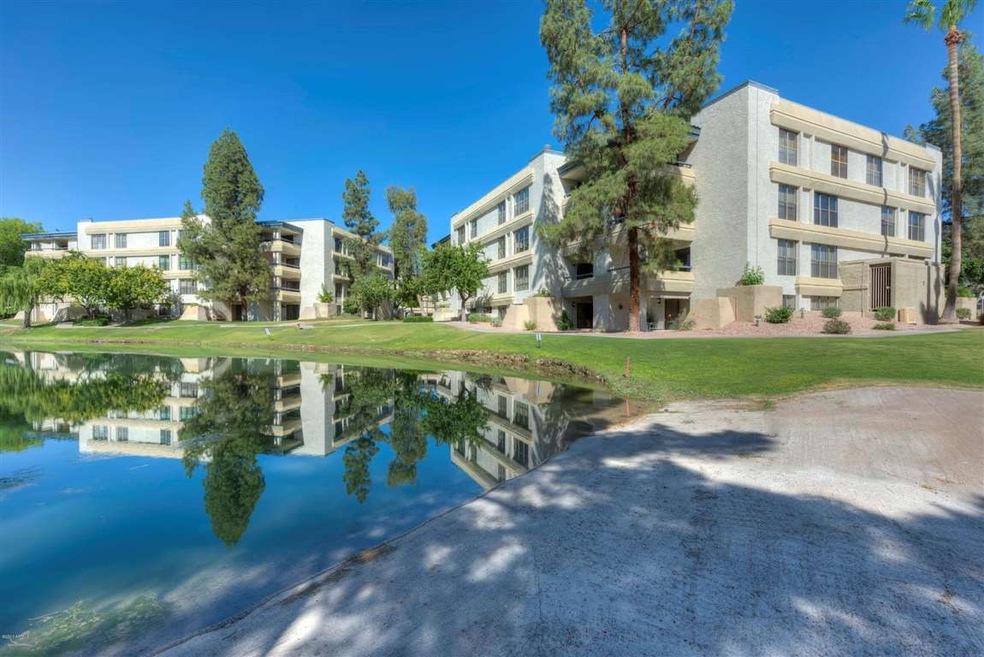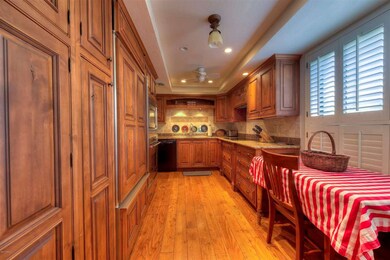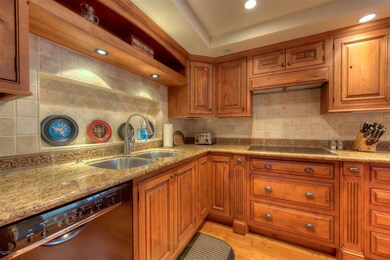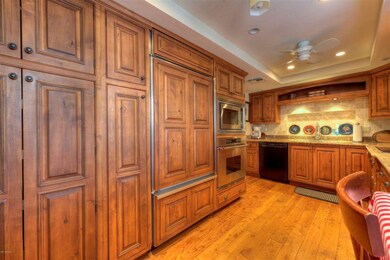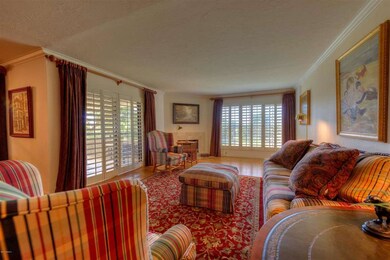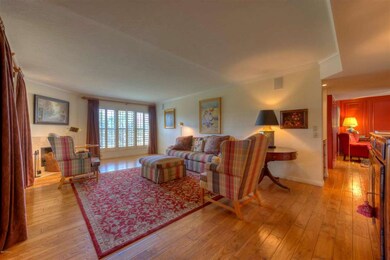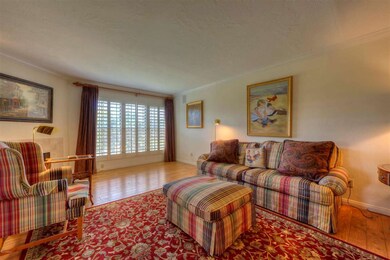
5124 N 31st Place Unit 544 Phoenix, AZ 85016
Camelback East Village NeighborhoodEstimated Value: $583,519 - $934,000
Highlights
- On Golf Course
- Fitness Center
- Unit is on the top floor
- Phoenix Coding Academy Rated A
- Gated with Attendant
- Heated Pool
About This Home
As of August 2013Located in the Biltmore Terrace Condominiums, this deluxe 1835 sqft home offers custom wood floors, living room, dining room, two master suites, den, surround sound, eat in kitchen and 2.5 baths (one is ABA or American Disabled Association). Originally designed for the Biltmore Terrace developer, this 4th floor home offers mind blowing views of Piestawa Peak, downtown Phoenix high rises, city lights, trees and a tranquil lake between it and the Biltmore Adobe golf course. When a discerning home buyer walks in, it happens: that feeling that THIS IS RIGHT, the jaw dropping experience of the WOW factor: unbelievable elegance in this one of a kind Biltmore condominium. Act now and this crown jewel of all homes in the Biltmore Terrance can be yours.
Last Agent to Sell the Property
Carol Nord
Russ Lyon Sotheby's International Realty License #SA016280000 Listed on: 07/09/2013
Property Details
Home Type
- Condominium
Est. Annual Taxes
- $2,635
Year Built
- Built in 1981
Lot Details
- Waterfront
- On Golf Course
- End Unit
- Partially Fenced Property
- Grass Covered Lot
HOA Fees
- $23 Monthly HOA Fees
Home Design
- Contemporary Architecture
- Built-Up Roof
- Block Exterior
- Stucco
Interior Spaces
- 1,835 Sq Ft Home
- 4-Story Property
- 1 Fireplace
- Wood Flooring
- Mountain Views
Kitchen
- Eat-In Kitchen
- Built-In Microwave
- Dishwasher
- Granite Countertops
Bedrooms and Bathrooms
- 2 Bedrooms
- Walk-In Closet
- Remodeled Bathroom
- 2.5 Bathrooms
- Dual Vanity Sinks in Primary Bathroom
Laundry
- Dryer
- Washer
Parking
- 1 Carport Space
- Parking Permit Required
- Assigned Parking
Accessible Home Design
- Roll-in Shower
- Grab Bar In Bathroom
- Raised Toilet
Location
- Unit is on the top floor
- Property is near a bus stop
Schools
- Madison Elementary School
- Madison Rose Lane Middle School
- Camelback High School
Utilities
- Refrigerated Cooling System
- Heating Available
- High Speed Internet
- Cable TV Available
Additional Features
- Heated Spa
- Covered patio or porch
Listing and Financial Details
- Tax Lot 544
- Assessor Parcel Number 164-69-228
Community Details
Overview
- Ogden Mgmt Association, Phone Number (480) 396-4567
- Abeva Association, Phone Number (602) 955-1003
- Association Phone (602) 955-1003
- High-Rise Condominium
- Built by Schurr Messenger
- Biltmore Terrace Condominiums Subdivision
- Community Lake
Amenities
- Clubhouse
- Recreation Room
Recreation
- Golf Course Community
- Fitness Center
- Heated Community Pool
- Community Spa
Security
- Gated with Attendant
Ownership History
Purchase Details
Home Financials for this Owner
Home Financials are based on the most recent Mortgage that was taken out on this home.Purchase Details
Home Financials for this Owner
Home Financials are based on the most recent Mortgage that was taken out on this home.Purchase Details
Purchase Details
Purchase Details
Similar Homes in Phoenix, AZ
Home Values in the Area
Average Home Value in this Area
Purchase History
| Date | Buyer | Sale Price | Title Company |
|---|---|---|---|
| Nickas Mary Katherine | $365,000 | Greystone Title Agency Llc | |
| Vaughn Cecil C | $250,000 | Fidelity National Title | |
| Dagan Dr Herta G | $250,000 | Fidelity Title | |
| Brim Carl F | -- | -- | |
| Brim Carl F | -- | -- |
Mortgage History
| Date | Status | Borrower | Loan Amount |
|---|---|---|---|
| Previous Owner | Vaughn Cecil C | $175,000 | |
| Previous Owner | Vaughn Cecil C | $200,000 |
Property History
| Date | Event | Price | Change | Sq Ft Price |
|---|---|---|---|---|
| 08/29/2013 08/29/13 | Sold | $365,000 | -8.3% | $199 / Sq Ft |
| 07/31/2013 07/31/13 | Pending | -- | -- | -- |
| 07/26/2013 07/26/13 | Price Changed | $398,000 | -20.1% | $217 / Sq Ft |
| 07/09/2013 07/09/13 | For Sale | $498,000 | -- | $271 / Sq Ft |
Tax History Compared to Growth
Tax History
| Year | Tax Paid | Tax Assessment Tax Assessment Total Assessment is a certain percentage of the fair market value that is determined by local assessors to be the total taxable value of land and additions on the property. | Land | Improvement |
|---|---|---|---|---|
| 2025 | $4,000 | $36,687 | -- | -- |
| 2024 | $3,884 | $34,940 | -- | -- |
| 2023 | $3,884 | $42,550 | $8,510 | $34,040 |
| 2022 | $3,759 | $36,810 | $7,360 | $29,450 |
| 2021 | $3,836 | $32,730 | $6,540 | $26,190 |
| 2020 | $3,774 | $32,420 | $6,480 | $25,940 |
| 2019 | $3,688 | $27,920 | $5,580 | $22,340 |
| 2018 | $3,591 | $27,920 | $5,580 | $22,340 |
| 2017 | $3,409 | $27,350 | $5,470 | $21,880 |
| 2016 | $3,285 | $26,550 | $5,310 | $21,240 |
| 2015 | $3,057 | $28,380 | $5,670 | $22,710 |
Agents Affiliated with this Home
-
C
Seller's Agent in 2013
Carol Nord
Russ Lyon Sotheby's International Realty
-
Nancy Villemez

Buyer's Agent in 2013
Nancy Villemez
Realty Executives
(602) 770-7037
13 in this area
48 Total Sales
Map
Source: Arizona Regional Multiple Listing Service (ARMLS)
MLS Number: 4964567
APN: 164-69-575
- 5124 N 31st Place Unit 514
- 5124 N 31st Place Unit 522
- 5124 N 31st Place Unit 512
- 5124 N 31st Place Unit 536
- 5136 N 31st Place Unit 614
- 5136 N 31st Place Unit 648
- 5102 N 31st Place Unit 432
- 5102 N 31st Place Unit 436
- 5102 N 31st Place Unit 422
- 5122 N 31st Way Unit 238
- 5122 N 31st Way Unit 244
- 5122 N 31st Way Unit 227
- 5110 N 31st Way Unit 345
- 5132 N 31st Way Unit 123
- 5132 N 31st Way Unit 127
- 5132 N 31st Way Unit 144
- 5132 N 31st Way Unit 147
- 5132 N 31st Way Unit 134
- 5132 N 31st Way Unit 114
- 84 Biltmore Est --
- 5124 N 31st Place Unit 545
- 5124 N 31st Place Unit 516
- 5124 N 31st Place Unit 548
- 5124 N 31st Place Unit 538
- 5124 N 31st Place Unit 528
- 5124 N 31st Place Unit 541
- 5124 N 31st Place Unit 544
- 5124 N 31st Place Unit 547
- 5124 N 31st Place Unit 527
- 5124 N 31st Place Unit 534
- 5124 N 31st Place Unit 515
- 5124 N 31st Place Unit 526
- 5124 N 31st Place Unit 531
- 5124 N 31st Place Unit 525
- 5124 N 31st Place Unit 535
- 5124 N 31st Place Unit 521
- 5124 N 31st Place Unit 533
- 5124 N 31st Place Unit 532
- 5124 N 31st Place Unit 518
- 5124 N 31st Place Unit 517
