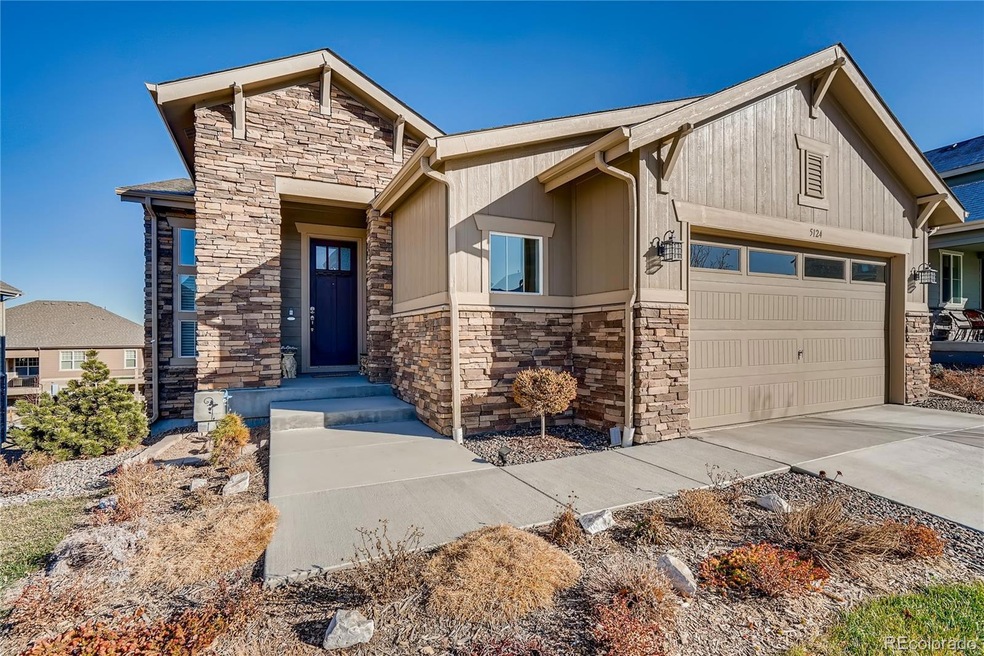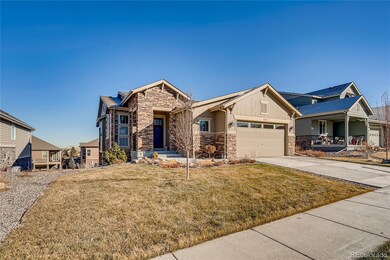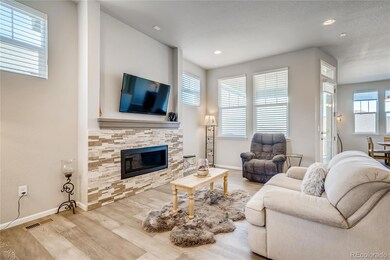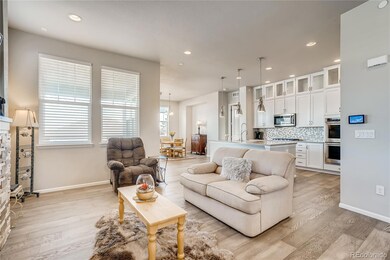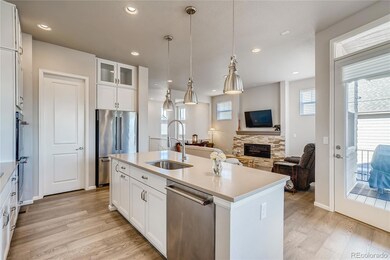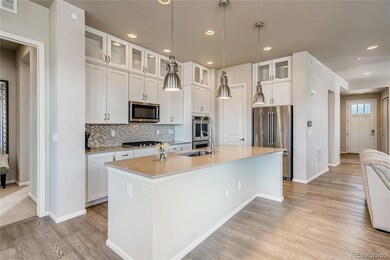
5124 W 109th Cir Westminster, CO 80031
Legacy Ridge NeighborhoodEstimated Value: $870,000 - $982,000
Highlights
- Golf Course Community
- Primary Bedroom Suite
- Clubhouse
- Cotton Creek Elementary School Rated A-
- Open Floorplan
- Property is near public transit
About This Home
As of February 2021Gorgeous ranch floor plan in the coveted Legacy Ridge subdivision. The open floor plan offers 10'ceilings, 8' doors and ease of flow throughout the layout of the main floor. Enjoy a cozy fire in the great room or even from the beautiful Gourmet Kitchen that includes stainless steel appliances, white maple cabinets, double oven, large island and quartz countertops. Enjoy the fully covered back deck for a private backyard moment or open the door to extend the open floor plan from the dining room while entertaining. The fully finished walkout basement provides ample storage as well as an entire second living space complete with bathroom, bedroom, great room and kitchenette with a slider to the back patio. The 2 car oversized garage is completely finished including an epoxy floor. Looking for move in ready? You have found your new home! Minutes from 25 & US 36 this location offers ease of commute as well to just about any direction in N. Denver.
Home Details
Home Type
- Single Family
Est. Annual Taxes
- $4,874
Year Built
- Built in 2017
Lot Details
- 7,065 Sq Ft Lot
- South Facing Home
- Property is Fully Fenced
- Landscaped
- Front and Back Yard Sprinklers
HOA Fees
- $95 Monthly HOA Fees
Parking
- 2 Car Attached Garage
Home Design
- Slab Foundation
- Frame Construction
- Composition Roof
- Cement Siding
Interior Spaces
- 1-Story Property
- Open Floorplan
- Vaulted Ceiling
- Gas Fireplace
- Double Pane Windows
- Smart Doorbell
- Great Room with Fireplace
- Fire and Smoke Detector
Kitchen
- Eat-In Kitchen
- Oven
- Cooktop
- Microwave
- Dishwasher
- Kitchen Island
- Quartz Countertops
- Disposal
Flooring
- Wood
- Carpet
- Tile
Bedrooms and Bathrooms
- 3 Bedrooms | 2 Main Level Bedrooms
- Primary Bedroom Suite
- Walk-In Closet
Laundry
- Laundry in unit
- Dryer
- Washer
Finished Basement
- Walk-Out Basement
- Basement Fills Entire Space Under The House
- 1 Bedroom in Basement
Outdoor Features
- Balcony
- Covered patio or porch
Location
- Property is near public transit
Schools
- Cotton Creek Elementary School
- Silver Hills Middle School
- Northglenn High School
Utilities
- Forced Air Heating and Cooling System
- Heating System Uses Natural Gas
- Natural Gas Connected
- Cable TV Available
Listing and Financial Details
- Exclusions: Seller's Personal Property
- Assessor Parcel Number R0186246
Community Details
Overview
- Association fees include ground maintenance, recycling, trash
- Legacy Ridge West Association, Phone Number (303) 420-4433
- Legacy Ridge West Subdivision
Amenities
- Clubhouse
Recreation
- Golf Course Community
- Community Pool
Ownership History
Purchase Details
Purchase Details
Home Financials for this Owner
Home Financials are based on the most recent Mortgage that was taken out on this home.Purchase Details
Home Financials for this Owner
Home Financials are based on the most recent Mortgage that was taken out on this home.Purchase Details
Home Financials for this Owner
Home Financials are based on the most recent Mortgage that was taken out on this home.Purchase Details
Similar Homes in Westminster, CO
Home Values in the Area
Average Home Value in this Area
Purchase History
| Date | Buyer | Sale Price | Title Company |
|---|---|---|---|
| Briggs Winifred | -- | None Available | |
| Santomango Ann | $752,000 | Land Title Guarantee Company | |
| Harker James D | $659,900 | Guardian Title | |
| Beyer Jonathon P | $649,990 | North American Title | |
| Caughey Naomi J | $531,317 | Calatlantic Title Inc |
Mortgage History
| Date | Status | Borrower | Loan Amount |
|---|---|---|---|
| Open | Santomango Ann | $564,000 | |
| Previous Owner | Harker James D | $384,000 | |
| Previous Owner | Beyer Jonathon P | $510,000 | |
| Previous Owner | Beyer Jonathon P | $519,992 | |
| Previous Owner | Beyer Jonathan P | $64,349 |
Property History
| Date | Event | Price | Change | Sq Ft Price |
|---|---|---|---|---|
| 02/22/2021 02/22/21 | Sold | $752,000 | +3.7% | $239 / Sq Ft |
| 01/21/2021 01/21/21 | Pending | -- | -- | -- |
| 01/19/2021 01/19/21 | For Sale | $725,000 | +11.5% | $230 / Sq Ft |
| 01/28/2019 01/28/19 | Off Market | $649,990 | -- | -- |
| 04/16/2018 04/16/18 | Sold | $649,990 | +5.2% | $280 / Sq Ft |
| 03/31/2018 03/31/18 | Pending | -- | -- | -- |
| 06/09/2017 06/09/17 | For Sale | $617,835 | -- | $266 / Sq Ft |
Tax History Compared to Growth
Tax History
| Year | Tax Paid | Tax Assessment Tax Assessment Total Assessment is a certain percentage of the fair market value that is determined by local assessors to be the total taxable value of land and additions on the property. | Land | Improvement |
|---|---|---|---|---|
| 2024 | $5,403 | $54,690 | $1,010 | $53,680 |
| 2023 | $5,403 | $59,200 | $1,100 | $58,100 |
| 2022 | $4,663 | $44,360 | $1,130 | $43,230 |
| 2021 | $4,815 | $44,360 | $1,130 | $43,230 |
| 2020 | $4,865 | $45,700 | $1,120 | $44,580 |
| 2019 | $4,874 | $45,700 | $1,120 | $44,580 |
| 2018 | $3,013 | $27,330 | $720 | $26,610 |
| 2017 | $210 | $2,110 | $2,110 | $0 |
| 2016 | $166 | $1,620 | $1,620 | $0 |
| 2015 | $166 | $1,620 | $1,620 | $0 |
Agents Affiliated with this Home
-
Shawna Bellendir

Seller's Agent in 2021
Shawna Bellendir
Sellstate Altitude Realty
(303) 916-1377
1 in this area
132 Total Sales
-
Lynn Hodges

Buyer's Agent in 2021
Lynn Hodges
Keller Williams Advantage Realty LLC
(303) 913-0166
1 in this area
60 Total Sales
-
M
Seller's Agent in 2018
Metro Brokers Team Lassen
MB/Team Lassen
-
Gifford Dudley

Buyer's Agent in 2018
Gifford Dudley
Coldwell Banker South Metro
(303) 356-3947
115 Total Sales
Map
Source: REcolorado®
MLS Number: 2371413
APN: 1719-07-2-14-011
- 4780 W 108th Place
- 4765 W 108th Place
- 5077 W 108th Cir
- 4620 W 108th Place
- 11008 Vrain Ct
- 10950 Tennyson Ct
- 10890 Depew Place
- 11076 Cotton Creek Dr
- 4116 W 111th Cir
- 4644 W 112th Ct
- 10961 Gray Cir
- 11131 Seton Place
- 5455 W 112th Place
- 11374 Xavier Dr Unit 202
- 10619 N Osceola Dr
- 11364 Xavier Dr Unit 205
- 0 W 104th Ave
- 11402 Benton Ct
- 3985 W 104th Dr Unit E
- 5050 W 102nd Ave
- 5124 W 109th Cir
- 5122 W 109th Cir
- 5132 W 109th Cir
- 5114 W 109th Cir
- 5134 W 109th Cir
- 5125 W 109th Cir
- 5123 W 109th Cir
- 5002 W 109th Cir
- 5112 W 109th Cir
- 5127 W 109th Cir
- 5012 W 109th Ave
- 5012 W 109th Cir
- 5121 W 109th Cir
- 5014 W 109th Cir
- 5119 W 109th Cir
- 5024 W 109th Cir
- 5104 W 109th Cir
- 4890 W 109th Ave
- 5032 W 109th Cir
- 5117 W 109th Cir
