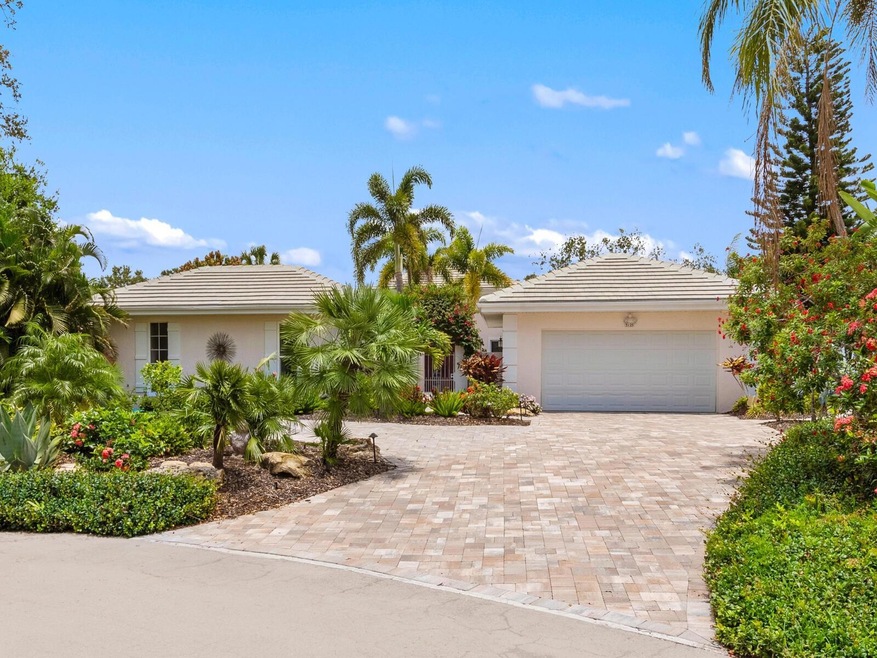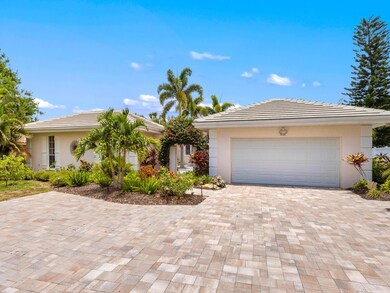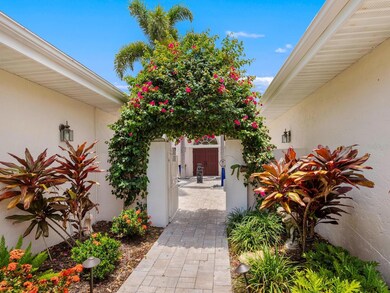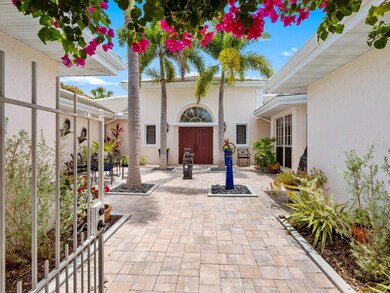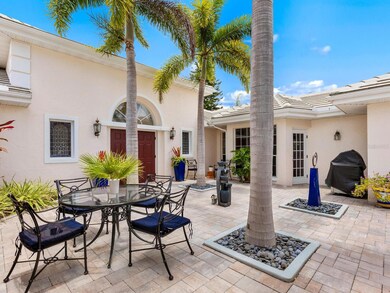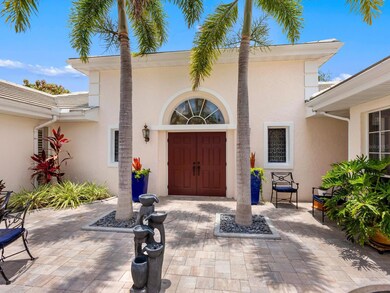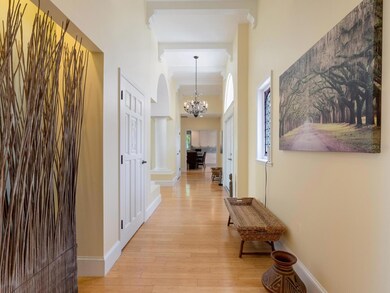
5125 Flicker Field Cir Sarasota, FL 34231
The Landings NeighborhoodEstimated Value: $1,290,000 - $1,392,298
Highlights
- Heated In Ground Pool
- Gated Community
- Bamboo Flooring
- Phillippi Shores Elementary School Rated A
- Contemporary Architecture
- High Ceiling
About This Home
As of August 2023Under contract-accepting backup offers. Welcome to this one-of-a-kind single-family home located in the “West of the Trail” gated neighborhood of The Landings. This unique property has been designed for entertaining around a captivating entry courtyard which creates a private oasis for indoor-outdoor living and entertaining. Yet another option for outdoor enjoyment is the pool and spa at the rear of the property which is surrounded by well-manicured landscape. The interior of the home flows around the courtyard. Spacious rooms with high ceilings, bamboo flooring, elegant millwork composing of crown molding and 7 inch baseboards throughout, a pleasing color palette and plenty of light flows through this property. Double doors open from the courtyard to the entry foyer which leads to the spacious formal living room. Connecting to the living room is the family room with an expansive wall of built-in cabinetry. From the family room there is easy access to the pool and spa retreat. The updated kitchen is the heart of the home and a chef's dream, equipped with stainless gas range, Thermador refrigerator, two under counter freezer drawers, wine refrigerator and featuring granite countertops, wood cabinetry, and oversized island. The kitchen offers both functionality and elegance for culinary enthusiasts and entertainers, includes not only an eat-in area with dining table for six but also a cozy seating option from where to “watch” the cook perform. The master suite is a private retreat with ensuite featuring modern fixtures ensuring a luxurious experience and two walk-in fitted closets. There are two additional bedrooms which share another updated bathroom. Located in The Landings, this home offers a prime location with easy access to amenities, shopping centers, and dining options. The community's well-maintained streets and scenic surroundings provide a picturesque setting for daily walks or bike rides. Membership to the Landings Racquet Club is optional. Roof replaced 2017. Don't miss the opportunity to own this stunning custom home in The Landings.
Last Agent to Sell the Property
MICHAEL SAUNDERS & COMPANY License #0682501 Listed on: 06/30/2023

Home Details
Home Type
- Single Family
Est. Annual Taxes
- $5,993
Year Built
- Built in 1987
Lot Details
- 0.26 Acre Lot
- Cul-De-Sac
- South Facing Home
- Vinyl Fence
- Mature Landscaping
- Irrigation
- Property is zoned RSF2
HOA Fees
- $165 Monthly HOA Fees
Parking
- 2 Car Attached Garage
- Garage Door Opener
Home Design
- Contemporary Architecture
- Slab Foundation
- Concrete Roof
- Block Exterior
- Stucco
Interior Spaces
- 2,908 Sq Ft Home
- 1-Story Property
- Shelving
- Crown Molding
- High Ceiling
- Ceiling Fan
- Window Treatments
- Sliding Doors
- Family Room
- Living Room
- Inside Utility
- Fire and Smoke Detector
Kitchen
- Eat-In Kitchen
- Range
- Microwave
- Freezer
- Dishwasher
- Wine Refrigerator
- Stone Countertops
- Solid Wood Cabinet
- Disposal
Flooring
- Bamboo
- Tile
- Travertine
Bedrooms and Bathrooms
- 3 Bedrooms
- En-Suite Bathroom
- Walk-In Closet
Laundry
- Laundry Room
- Dryer
- Washer
Pool
- Heated In Ground Pool
- Heated Spa
- In Ground Spa
Outdoor Features
- Courtyard
- Patio
- Exterior Lighting
Schools
- Phillippi Shores Elementary School
- Brookside Middle School
- Riverview High School
Utilities
- Central Air
- Heating Available
- Underground Utilities
- Propane
Listing and Financial Details
- Visit Down Payment Resource Website
- Tax Lot 219
- Assessor Parcel Number 0083160007
Community Details
Overview
- Association fees include 24-Hour Guard, private road, security
- Pinnacle Prop Mgmt Association, Phone Number (941) 444-7090
- The Landings Community
- The Landings Subdivision
- The community has rules related to deed restrictions
Security
- Security Guard
- Gated Community
Ownership History
Purchase Details
Home Financials for this Owner
Home Financials are based on the most recent Mortgage that was taken out on this home.Purchase Details
Home Financials for this Owner
Home Financials are based on the most recent Mortgage that was taken out on this home.Purchase Details
Purchase Details
Purchase Details
Home Financials for this Owner
Home Financials are based on the most recent Mortgage that was taken out on this home.Purchase Details
Purchase Details
Purchase Details
Similar Homes in Sarasota, FL
Home Values in the Area
Average Home Value in this Area
Purchase History
| Date | Buyer | Sale Price | Title Company |
|---|---|---|---|
| Hodgins Paul | $1,325,000 | None Listed On Document | |
| Peltz Petow Lilian | -- | Accommodation | |
| Peltz Petow Lilian | -- | Accommodation | |
| Peltz Petow Lilian | -- | Attorney | |
| Peltz Petow Lilian | $300,000 | Attorney | |
| Pipers Frank S | $705,000 | Attorney | |
| Gervait Anna | -- | -- | |
| Gervait Anna V | $525,000 | -- | |
| Singer David | $275,000 | -- |
Mortgage History
| Date | Status | Borrower | Loan Amount |
|---|---|---|---|
| Previous Owner | Peltz Petow Lilian | $299,500 | |
| Previous Owner | Petow Lilian Peltz | $100,000 | |
| Previous Owner | Peltz Petow Lilian | $348,000 | |
| Previous Owner | Peltz Petow Lilian | $360,000 | |
| Previous Owner | Pipers Frank S | $400,000 | |
| Previous Owner | Gervait Anna | $234,000 | |
| Previous Owner | Gervait Anna | $100,000 | |
| Previous Owner | Gervait Anna | $450,000 |
Property History
| Date | Event | Price | Change | Sq Ft Price |
|---|---|---|---|---|
| 08/03/2023 08/03/23 | Sold | $1,325,000 | 0.0% | $456 / Sq Ft |
| 07/02/2023 07/02/23 | Pending | -- | -- | -- |
| 06/30/2023 06/30/23 | For Sale | $1,325,000 | -- | $456 / Sq Ft |
Tax History Compared to Growth
Tax History
| Year | Tax Paid | Tax Assessment Tax Assessment Total Assessment is a certain percentage of the fair market value that is determined by local assessors to be the total taxable value of land and additions on the property. | Land | Improvement |
|---|---|---|---|---|
| 2024 | $6,119 | $989,000 | $349,100 | $639,900 |
| 2023 | $6,119 | $504,421 | $0 | $0 |
| 2022 | $5,993 | $489,729 | $0 | $0 |
| 2021 | $5,903 | $475,465 | $0 | $0 |
| 2020 | $5,927 | $468,900 | $242,400 | $226,500 |
| 2019 | $5,617 | $448,445 | $0 | $0 |
| 2018 | $5,498 | $440,083 | $0 | $0 |
| 2017 | $4,980 | $391,868 | $0 | $0 |
| 2016 | $4,958 | $503,000 | $235,500 | $267,500 |
| 2015 | $5,047 | $448,700 | $148,500 | $300,200 |
| 2014 | $5,029 | $372,527 | $0 | $0 |
Agents Affiliated with this Home
-
Tara Lamb

Seller's Agent in 2023
Tara Lamb
Michael Saunders
(941) 266-4873
49 in this area
69 Total Sales
-
Judy Greene
J
Seller Co-Listing Agent in 2023
Judy Greene
Michael Saunders
46 in this area
62 Total Sales
-
Christine Pope

Buyer's Agent in 2023
Christine Pope
Michael Saunders
(941) 685-5565
1 in this area
68 Total Sales
Map
Source: Stellar MLS
MLS Number: A4575106
APN: 0083-16-0007
- 5179 Flicker Field Cir
- 1720 Kestral Park Way S Unit 49
- 5039 Kestral Park Dr Unit 67
- 5027 Kestral Park Dr Unit 64
- 1904 Monte Carlo Dr
- 1648 Starling Dr Unit 202
- 1654 Starling Dr Unit 201
- 1693 Landings Ln
- 5591 Cannes Cir Unit 403
- 4812 Kestral Park Cir Unit 20
- 4920 Kestral Park Cir Unit 11
- 4802 Kestral Park Cir Unit 22
- 5230 Landings Blvd Unit 101
- 5220 Landings Blvd Unit 104
- 5228 Landings Blvd Unit 202
- 1612 Starling Dr Unit 101
- 1620 Starling Dr Unit 204
- 5247 Carmilfra Dr
- 1780 Phillippi Shores Dr Unit A3-24
- 1780 Phillippi Shores Dr Unit A3-23
- 5125 Flicker Field Cir
- 5119 Flicker Field Cir
- 5131 Flicker Field Cir
- 5011 Drive
- 5137 Flicker Field Cir
- 5019 Drive
- 5120 Flicker Field Cir
- 5107 Flicker Field Cir
- 5112 Flicker Field Cir
- 5143 Flicker Field Cir
- 5152 Flicker Field Cir
- 5089 Kestral Park Way S
- 5164 Flicker Field Cir
- 5172 Flicker Field Cir
- 5147 Flicker Field Cir
- 5055 Kestral Park Way S
- 5149 Flicker Field Cir
- 5197 Flicker Field Cir
- 5086 Kestral Park Way S
