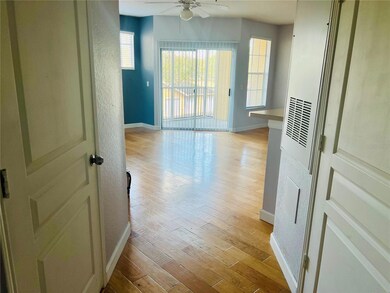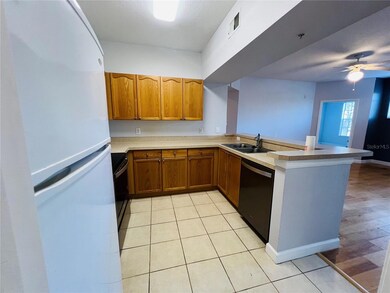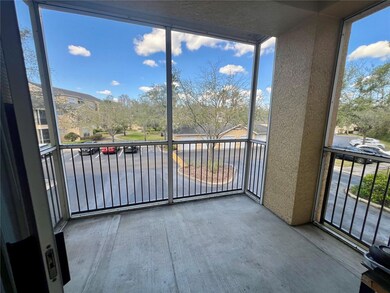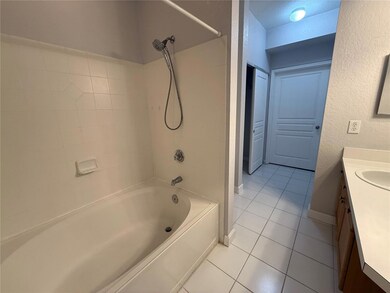
5125 Palm Springs Blvd Unit 1203 Tampa, FL 33647
Tampa Palms NeighborhoodEstimated payment $1,346/month
Highlights
- Fitness Center
- Gated Community
- Engineered Wood Flooring
- Chiles Elementary School Rated A
- Clubhouse
- Community Pool
About This Home
Motivated seller! Welcome to this beautifully updated 2-bedroom, 2 bathroom condo in a prime location! This second-floor unit is conveniently situated across the street from the community pool, gym, and front gate. Enjoy the elegance of stunning wood flooring throughout and the convenience of smart appliances. The home also includes a private garage for added storage and parking. Located near shopping centers, schools, and just minutes from the university, this condo offers both comfort and convenience. New carpet and paint! Don't miss out on this fantastic opportunity-schedule your showing today!
Property Details
Home Type
- Condominium
Est. Annual Taxes
- $1,458
Year Built
- Built in 2001
HOA Fees
- $136 Monthly HOA Fees
Parking
- 1 Car Garage
Home Design
- Slab Foundation
- Frame Construction
- Stucco
Interior Spaces
- 1,089 Sq Ft Home
- 3-Story Property
- Ceiling Fan
- Sliding Doors
- Combination Dining and Living Room
- Smart Home
Kitchen
- Range
- Microwave
- Dishwasher
- Disposal
Flooring
- Engineered Wood
- Carpet
- Tile
Bedrooms and Bathrooms
- 2 Bedrooms
- Split Bedroom Floorplan
- Walk-In Closet
- 2 Full Bathrooms
Laundry
- Laundry Room
- Dryer
- Washer
Schools
- Chiles Elementary School
- Freedom High School
Utilities
- Central Heating and Cooling System
- Thermostat
Additional Features
- Balcony
- North Facing Home
Listing and Financial Details
- Visit Down Payment Resource Website
- Tax Lot 1203
- Assessor Parcel Number A-22-27-19-91F-000000-01203.0
Community Details
Overview
- Association fees include pool, ground maintenance, trash, water
- Jessica Hardin Association, Phone Number (813) 971-1900
- Visit Association Website
- Oxford Place At Tampa Palms A Subdivision
- On-Site Maintenance
Amenities
- Clubhouse
- Community Mailbox
Recreation
- Community Playground
- Fitness Center
- Community Pool
- Park
Pet Policy
- Pet Size Limit
- 2 Pets Allowed
- Medium pets allowed
Security
- Gated Community
Map
Home Values in the Area
Average Home Value in this Area
Tax History
| Year | Tax Paid | Tax Assessment Tax Assessment Total Assessment is a certain percentage of the fair market value that is determined by local assessors to be the total taxable value of land and additions on the property. | Land | Improvement |
|---|---|---|---|---|
| 2024 | $1,518 | $127,651 | -- | -- |
| 2023 | $1,458 | $123,933 | $0 | $0 |
| 2022 | $1,486 | $120,323 | $0 | $0 |
| 2021 | $1,463 | $116,818 | $100 | $116,718 |
| 2020 | $704 | $73,653 | $0 | $0 |
| 2019 | $714 | $71,997 | $0 | $0 |
| 2018 | $716 | $70,655 | $0 | $0 |
| 2017 | $715 | $82,323 | $0 | $0 |
| 2016 | $704 | $67,779 | $0 | $0 |
| 2015 | $716 | $67,308 | $0 | $0 |
| 2014 | $1,351 | $61,167 | $0 | $0 |
| 2013 | -- | $57,177 | $0 | $0 |
Property History
| Date | Event | Price | Change | Sq Ft Price |
|---|---|---|---|---|
| 06/18/2025 06/18/25 | Price Changed | $195,500 | -0.8% | $180 / Sq Ft |
| 06/09/2025 06/09/25 | Price Changed | $197,000 | -1.0% | $181 / Sq Ft |
| 06/06/2025 06/06/25 | Price Changed | $199,000 | -0.3% | $183 / Sq Ft |
| 06/03/2025 06/03/25 | Price Changed | $199,500 | -0.3% | $183 / Sq Ft |
| 05/23/2025 05/23/25 | Price Changed | $200,000 | -1.5% | $184 / Sq Ft |
| 05/21/2025 05/21/25 | Price Changed | $203,000 | -1.7% | $186 / Sq Ft |
| 05/12/2025 05/12/25 | Price Changed | $206,500 | -0.2% | $190 / Sq Ft |
| 04/23/2025 04/23/25 | Price Changed | $207,000 | -0.5% | $190 / Sq Ft |
| 04/14/2025 04/14/25 | Price Changed | $208,000 | -1.2% | $191 / Sq Ft |
| 03/28/2025 03/28/25 | Price Changed | $210,500 | -1.4% | $193 / Sq Ft |
| 03/23/2025 03/23/25 | Price Changed | $213,500 | -5.1% | $196 / Sq Ft |
| 03/02/2025 03/02/25 | For Sale | $225,000 | -- | $207 / Sq Ft |
Purchase History
| Date | Type | Sale Price | Title Company |
|---|---|---|---|
| Warranty Deed | $140,000 | Priority Natl Ttl Svcs Inc | |
| Interfamily Deed Transfer | $63,100 | Attorney | |
| Condominium Deed | $170,000 | Titlesoutheast Inc |
Mortgage History
| Date | Status | Loan Amount | Loan Type |
|---|---|---|---|
| Open | $35,000 | New Conventional | |
| Open | $133,000 | New Conventional | |
| Previous Owner | $125,780 | New Conventional | |
| Previous Owner | $134,081 | Unknown | |
| Previous Owner | $127,492 | Fannie Mae Freddie Mac |
Similar Homes in Tampa, FL
Source: Stellar MLS
MLS Number: TB8356503
APN: A-22-27-19-91F-000000-01203.0
- 5125 Palm Springs Blvd Unit 9302
- 5125 Palm Springs Blvd Unit 3108
- 5125 Palm Springs Blvd Unit 13107
- 5125 Palm Springs Blvd Unit 11306
- 5125 Palm Springs Blvd Unit 1203
- 5125 Palm Springs Blvd Unit 1101
- 5125 Palm Springs Blvd Unit 1303
- 16310 Ashington Park Dr
- 16219 Nottingham Park Way
- 16206 Nottingham Park Way
- 17114 Carrington Park Dr Unit 207
- 17106 Carrington Park Dr Unit 622
- 17106 Carrington Park Dr Unit 627
- 17104 Carrington Park Dr Unit 520
- 17104 Carrington Park Dr Unit 528
- 16511 Enclave Village Dr Unit 107
- 16431 Enclave Village Dr Unit 16431
- 17108 Carrington Park Dr Unit 711
- 17108 Carrington Park Dr Unit 701
- 17101 Carrington Park Dr Unit 405






