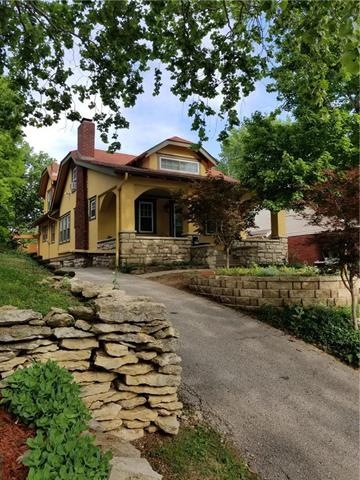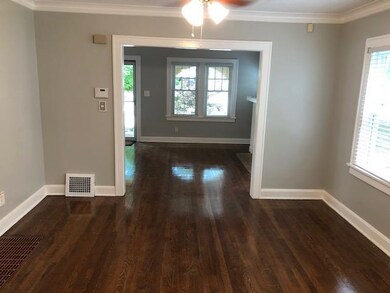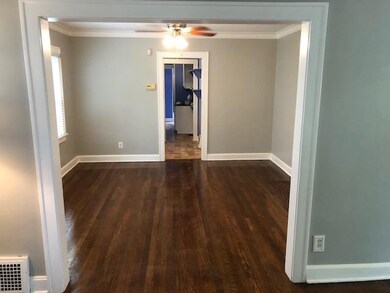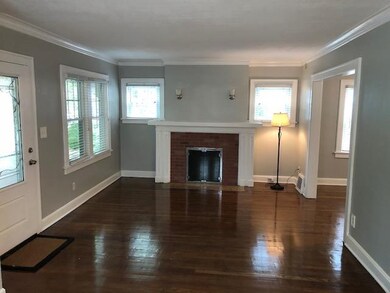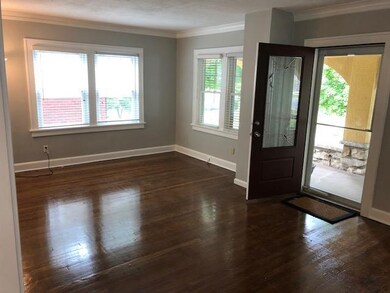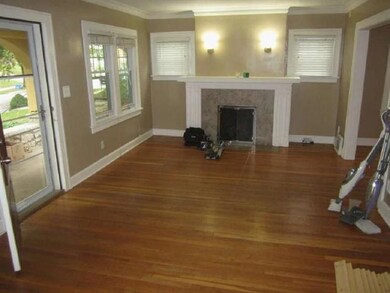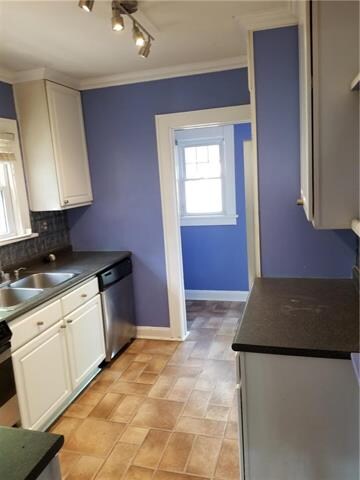
5125 Tracy Ave Kansas City, MO 64110
Eastern 49-63 NeighborhoodHighlights
- Deck
- Traditional Architecture
- Formal Dining Room
- Living Room with Fireplace
- Wood Flooring
- Stainless Steel Appliances
About This Home
As of December 2024Charming 5bed 2 bath home with refinished hardwoods, updated kitchen, covered patio, deck and private backyard and more. Bonus room and close to UMKC, Rockhurst, and Country Club Plaza. Nice appliances, wet bar, wine fridge, and more!
Last Agent to Sell the Property
Jennifer Robertson
The Realty Dot Inc License #BR00227296 Listed on: 05/31/2018
Home Details
Home Type
- Single Family
Est. Annual Taxes
- $2,400
Year Built
- Built in 1925
Lot Details
- 5,440 Sq Ft Lot
- Privacy Fence
Parking
- 1 Car Detached Garage
- Front Facing Garage
Home Design
- Traditional Architecture
- Composition Roof
- Stucco
Interior Spaces
- 2,010 Sq Ft Home
- Gas Fireplace
- Living Room with Fireplace
- Formal Dining Room
- Washer
Kitchen
- Gas Oven or Range
- Dishwasher
- Stainless Steel Appliances
- Disposal
Flooring
- Wood
- Carpet
Bedrooms and Bathrooms
- 5 Bedrooms
- 2 Full Bathrooms
Basement
- Basement Fills Entire Space Under The House
- Walk-Up Access
- Laundry in Basement
Outdoor Features
- Deck
- Enclosed patio or porch
Additional Features
- City Lot
- Forced Air Heating and Cooling System
Community Details
- Rockhurst Park Subdivision
Listing and Financial Details
- Assessor Parcel Number 30-720-06-08-00-0-00-000
Ownership History
Purchase Details
Purchase Details
Home Financials for this Owner
Home Financials are based on the most recent Mortgage that was taken out on this home.Purchase Details
Home Financials for this Owner
Home Financials are based on the most recent Mortgage that was taken out on this home.Purchase Details
Purchase Details
Home Financials for this Owner
Home Financials are based on the most recent Mortgage that was taken out on this home.Purchase Details
Home Financials for this Owner
Home Financials are based on the most recent Mortgage that was taken out on this home.Purchase Details
Home Financials for this Owner
Home Financials are based on the most recent Mortgage that was taken out on this home.Purchase Details
Purchase Details
Purchase Details
Similar Homes in Kansas City, MO
Home Values in the Area
Average Home Value in this Area
Purchase History
| Date | Type | Sale Price | Title Company |
|---|---|---|---|
| Warranty Deed | -- | None Listed On Document | |
| Warranty Deed | -- | None Listed On Document | |
| Warranty Deed | -- | None Listed On Document | |
| Warranty Deed | -- | Security Land Title | |
| Warranty Deed | -- | Security Land Title | |
| Special Warranty Deed | -- | Coffelt Land Title Inc | |
| Warranty Deed | -- | Thomson Affinity Title Llc | |
| Warranty Deed | -- | Thomson Affinity Title Llc | |
| Warranty Deed | -- | None Available | |
| Warranty Deed | -- | Thomson Affinity Title Llc | |
| Warranty Deed | -- | -- | |
| Warranty Deed | -- | -- | |
| Warranty Deed | -- | Coffelt Land Title Inc |
Mortgage History
| Date | Status | Loan Amount | Loan Type |
|---|---|---|---|
| Previous Owner | $168,000 | Commercial | |
| Previous Owner | $127,500 | Adjustable Rate Mortgage/ARM | |
| Previous Owner | $127,500 | Adjustable Rate Mortgage/ARM | |
| Previous Owner | $111,760 | New Conventional | |
| Previous Owner | $118,000 | New Conventional | |
| Previous Owner | $10,000 | Stand Alone Second |
Property History
| Date | Event | Price | Change | Sq Ft Price |
|---|---|---|---|---|
| 07/18/2025 07/18/25 | For Sale | $310,000 | -6.0% | $182 / Sq Ft |
| 12/04/2024 12/04/24 | Sold | -- | -- | -- |
| 11/20/2024 11/20/24 | Pending | -- | -- | -- |
| 09/13/2024 09/13/24 | For Sale | $329,900 | +40.5% | $194 / Sq Ft |
| 06/28/2018 06/28/18 | Sold | -- | -- | -- |
| 06/04/2018 06/04/18 | Pending | -- | -- | -- |
| 05/31/2018 05/31/18 | For Sale | $234,799 | -- | $117 / Sq Ft |
Tax History Compared to Growth
Tax History
| Year | Tax Paid | Tax Assessment Tax Assessment Total Assessment is a certain percentage of the fair market value that is determined by local assessors to be the total taxable value of land and additions on the property. | Land | Improvement |
|---|---|---|---|---|
| 2024 | $2,713 | $34,373 | $13,042 | $21,331 |
| 2023 | $2,687 | $34,373 | $2,043 | $32,330 |
| 2022 | $2,938 | $35,720 | $6,223 | $29,497 |
| 2021 | $2,928 | $35,720 | $6,223 | $29,497 |
| 2020 | $2,596 | $31,272 | $6,223 | $25,049 |
| 2019 | $2,542 | $31,272 | $6,223 | $25,049 |
| 2018 | $1,361 | $17,104 | $1,487 | $15,617 |
| 2017 | $1,361 | $17,104 | $1,487 | $15,617 |
| 2016 | $1,191 | $14,873 | $2,544 | $12,329 |
| 2014 | $1,159 | $14,440 | $2,470 | $11,970 |
Agents Affiliated with this Home
-
Thrive Real Estate KC Team

Seller's Agent in 2025
Thrive Real Estate KC Team
KW KANSAS CITY METRO
(913) 825-7720
3 in this area
965 Total Sales
-
Amanda Berry
A
Seller Co-Listing Agent in 2025
Amanda Berry
KW KANSAS CITY METRO
(913) 271-4639
30 Total Sales
-
Courtney Alsup
C
Seller's Agent in 2024
Courtney Alsup
ReeceNichols - Lees Summit
(816) 210-2992
1 in this area
33 Total Sales
-
Rob Ellerman

Seller Co-Listing Agent in 2024
Rob Ellerman
ReeceNichols - Lees Summit
(816) 304-4434
3 in this area
5,206 Total Sales
-
J
Seller's Agent in 2018
Jennifer Robertson
The Realty Dot Inc
-
Tradition Home Group
T
Buyer's Agent in 2018
Tradition Home Group
Compass Realty Group
(816) 857-5700
411 Total Sales
Map
Source: Heartland MLS
MLS Number: 2109835
APN: 30-720-06-08-00-0-00-000
- 4937 Virginia St
- 4949 Tracy Ave
- 5016 Lydia Ave
- 5017 Lydia Ave
- 5000 Lydia Lot 2 Ave
- 5014 Paseo Blvd
- 5225 Wayne Ave
- 5301 Paseo Blvd
- 1527 E 50th St
- 1538 E 50th Terrace
- 5401 Tracy Ave
- 5155 Brookwood Ave
- 5227 Highland Ave
- 4301 Woodland Ave
- 4937 Highland Ave
- 5236 Woodland Ave
- 5406 Paseo Blvd
- 5024 Woodland Ave
- 5312 Woodland Ave
- 5324 Woodland Ave
