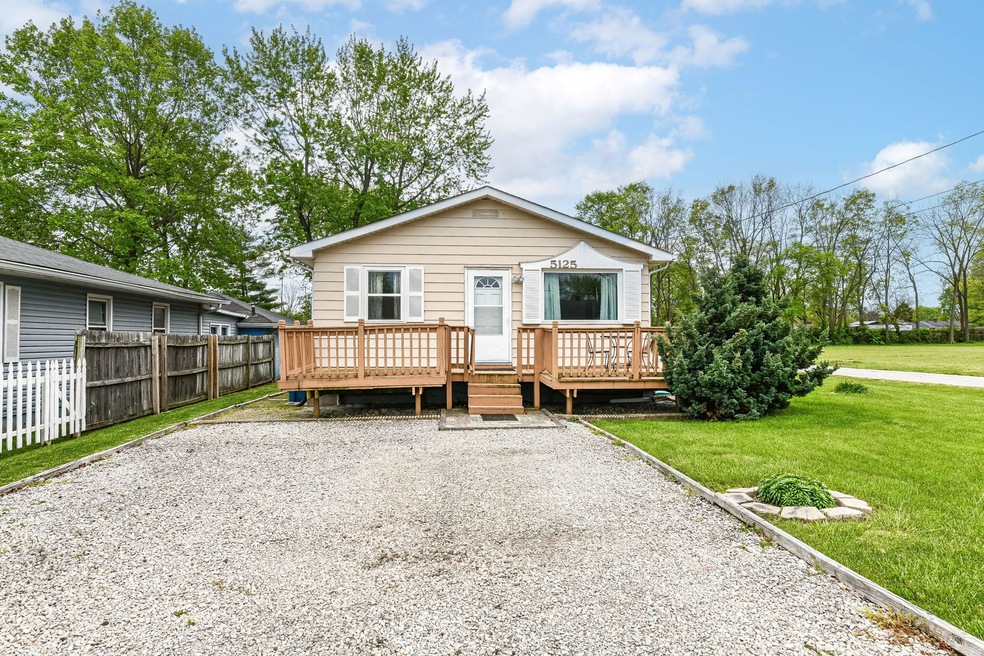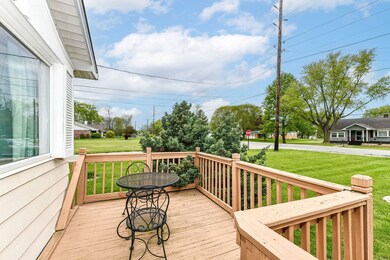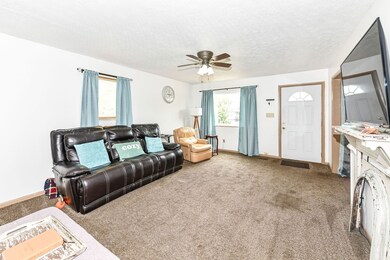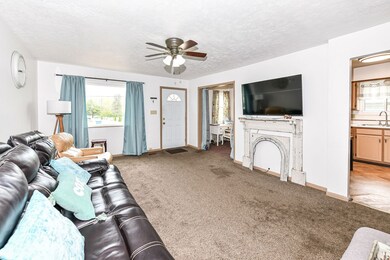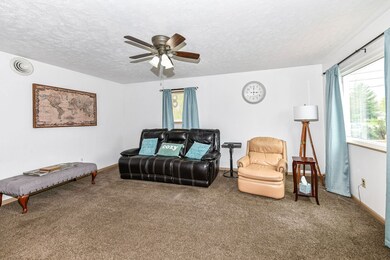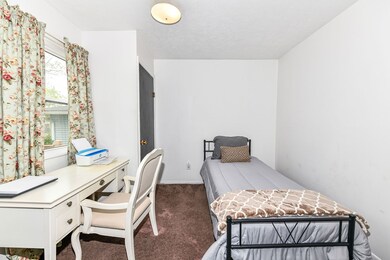
5125 W Morris St Indianapolis, IN 46241
Stout Field NeighborhoodHighlights
- 0.35 Acre Lot
- Deck
- 2 Car Detached Garage
- Ben Davis University High School Rated A
- No HOA
- Eat-In Kitchen
About This Home
As of July 2024This property is a true gem, offering three distinct living spaces under one roof. The first floor boasts four bedrooms and three full bathrooms, complete with a laundry area. Additionally, there is a bonus room that could serve as an extra bedroom. Each unit features its own kitchen. The basement's layout mirrors the first floor, offering two bedrooms and an eat-in kitchen. The separate garage includes a loft for additional storage and is equipped with 220 Amps. All windows and the electrical panel were updated in 2019, while the heat exchanger was replaced in 2022. The property houses two water heaters, one replaced in 2019 and the other in 2023. Appliances are negotiable. Situated on a prime corner lot, this property is conveniently located close to downtown, shopping centers, the airport, and much more.
Last Agent to Sell the Property
Keller Williams Indy Metro NE Brokerage Email: barb@succeedrealestate.com License #RB15001520 Listed on: 04/27/2024

Co-Listed By
Keller Williams Indy Metro NE Brokerage Email: barb@succeedrealestate.com License #RB21001374
Last Buyer's Agent
Evan Cast
Mark Dietel Realty, LLC
Home Details
Home Type
- Single Family
Est. Annual Taxes
- $5,688
Year Built
- Built in 1968
Lot Details
- 0.35 Acre Lot
Parking
- 2 Car Detached Garage
Home Design
- Bungalow
- Block Foundation
- Aluminum Siding
Interior Spaces
- 1-Story Property
- Wet Bar
- Aluminum Window Frames
- Window Screens
- Combination Dining and Living Room
- Finished Basement
- Sump Pump with Backup
- Attic Access Panel
- Storm Windows
Kitchen
- Eat-In Kitchen
- Electric Cooktop
Bedrooms and Bathrooms
- 7 Bedrooms
- In-Law or Guest Suite
Laundry
- Laundry Room
- Washer and Dryer Hookup
Outdoor Features
- Deck
- Patio
Schools
- Maplewood Elementary School
- Lynhurst 7Th & 8Th Grade Center Middle School
- Ben Davis High School
Utilities
- Forced Air Heating System
- Heating System Uses Gas
- Gas Water Heater
Community Details
- No Home Owners Association
- Evanston Subdivision
Listing and Financial Details
- Tax Lot 491118115028000930
- Assessor Parcel Number 491118115028000930
- Seller Concessions Offered
Ownership History
Purchase Details
Home Financials for this Owner
Home Financials are based on the most recent Mortgage that was taken out on this home.Purchase Details
Home Financials for this Owner
Home Financials are based on the most recent Mortgage that was taken out on this home.Similar Homes in Indianapolis, IN
Home Values in the Area
Average Home Value in this Area
Purchase History
| Date | Type | Sale Price | Title Company |
|---|---|---|---|
| Warranty Deed | $275,000 | Ata National Title Group | |
| Warranty Deed | $149,900 | Best Title Services |
Mortgage History
| Date | Status | Loan Amount | Loan Type |
|---|---|---|---|
| Open | $251,831 | FHA | |
| Previous Owner | $97,450 | New Conventional | |
| Previous Owner | $100,900 | New Conventional |
Property History
| Date | Event | Price | Change | Sq Ft Price |
|---|---|---|---|---|
| 07/15/2024 07/15/24 | Sold | $275,000 | 0.0% | $65 / Sq Ft |
| 06/06/2024 06/06/24 | Pending | -- | -- | -- |
| 05/29/2024 05/29/24 | Price Changed | $275,000 | -1.8% | $65 / Sq Ft |
| 05/09/2024 05/09/24 | For Sale | $280,000 | +1.8% | $66 / Sq Ft |
| 05/01/2024 05/01/24 | Off Market | $275,000 | -- | -- |
| 04/27/2024 04/27/24 | For Sale | $280,000 | +86.8% | $66 / Sq Ft |
| 08/01/2018 08/01/18 | Sold | $149,900 | 0.0% | $35 / Sq Ft |
| 06/18/2018 06/18/18 | Off Market | $149,900 | -- | -- |
| 06/17/2018 06/17/18 | Pending | -- | -- | -- |
| 06/06/2018 06/06/18 | For Sale | $149,900 | 0.0% | $35 / Sq Ft |
| 05/31/2018 05/31/18 | Off Market | $149,900 | -- | -- |
| 05/08/2018 05/08/18 | For Sale | $149,900 | -- | $35 / Sq Ft |
Tax History Compared to Growth
Tax History
| Year | Tax Paid | Tax Assessment Tax Assessment Total Assessment is a certain percentage of the fair market value that is determined by local assessors to be the total taxable value of land and additions on the property. | Land | Improvement |
|---|---|---|---|---|
| 2024 | $3,182 | $201,500 | $7,200 | $194,300 |
| 2023 | $3,182 | $185,800 | $7,200 | $178,600 |
| 2022 | $6,579 | $339,500 | $7,200 | $332,300 |
| 2021 | $3,092 | $170,800 | $7,200 | $163,600 |
| 2020 | $3,135 | $170,800 | $7,200 | $163,600 |
| 2019 | $3,258 | $152,800 | $7,200 | $145,600 |
| 2018 | $1,428 | $73,100 | $7,200 | $65,900 |
| 2017 | $1,557 | $74,200 | $7,200 | $67,000 |
| 2016 | $1,412 | $66,600 | $7,200 | $59,400 |
| 2014 | $809 | $61,200 | $7,200 | $54,000 |
| 2013 | $870 | $63,300 | $7,200 | $56,100 |
Agents Affiliated with this Home
-
Barbara Whiteside

Seller's Agent in 2024
Barbara Whiteside
Keller Williams Indy Metro NE
(317) 414-3262
3 in this area
280 Total Sales
-
Ramon Alberto

Seller Co-Listing Agent in 2024
Ramon Alberto
Keller Williams Indy Metro NE
(317) 847-4806
2 in this area
91 Total Sales
-
Evan Cast
E
Buyer's Agent in 2024
Evan Cast
Mark Dietel Realty, LLC
(317) 902-6453
1 in this area
37 Total Sales
-
Barbara Griesemer
B
Seller's Agent in 2018
Barbara Griesemer
Home Team Realty
(317) 888-0888
2 Total Sales
-

Buyer's Agent in 2018
Jim Trueblood
Trueblood Real Estate
(317) 513-1395
242 Total Sales
Map
Source: MIBOR Broker Listing Cooperative®
MLS Number: 21976073
APN: 49-11-18-115-028.000-930
- 5110 Chelsea Rd
- 851 Manhattan Ave
- 1007 S Biltmore Ave
- 5515 W Morris St
- 5510 Chelsea Rd
- 732 S Biltmore Ave
- 635 Laclede St
- 827 Ingomar St
- 821 S Worth Ave
- 555 S Auburn St
- 4910 W Caven St
- 4622 W Caven St
- 1414 Waldemere Ave
- 5209 Melrose Ave
- 829 Waldemere Ave
- 310 S Gerrard Dr
- 548 S Vine St
- 364 S Cole St
- 5115 Bertha St
- 730 Waldemere Ave
