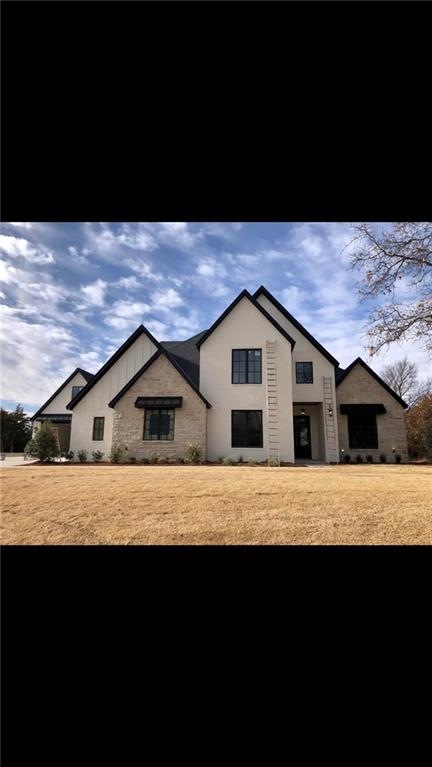
5125 Yale Bridge Ct Edmond, OK 73034
Coffee Creek NeighborhoodEstimated Value: $836,000 - $942,000
4
Beds
4.5
Baths
3,897
Sq Ft
$226/Sq Ft
Est. Value
Highlights
- Newly Remodeled
- Traditional Architecture
- Interior Lot
- Heritage Elementary School Rated A
- 4 Car Attached Garage
- Central Heating and Cooling System
About This Home
As of January 2019Entered for comps only
Home Details
Home Type
- Single Family
Est. Annual Taxes
- $8,139
Year Built
- Built in 2018 | Newly Remodeled
Lot Details
- 0.37
HOA Fees
- $42 Monthly HOA Fees
Parking
- 4 Car Attached Garage
- Driveway
Home Design
- Traditional Architecture
- Brick Exterior Construction
- Slab Foundation
- Composition Roof
Interior Spaces
- 3,897 Sq Ft Home
- 2-Story Property
- Gas Log Fireplace
Bedrooms and Bathrooms
- 4 Bedrooms
Schools
- Heritage Elementary School
- Sequoyah Middle School
- North High School
Additional Features
- Interior Lot
- Central Heating and Cooling System
Community Details
- Association fees include pool, rec facility
- Mandatory home owners association
Listing and Financial Details
- Legal Lot and Block 63 / 1
Ownership History
Date
Name
Owned For
Owner Type
Purchase Details
Listed on
Jan 7, 2019
Closed on
Jan 25, 2019
Sold by
Ripple Creek Homes Llc
Bought by
Younger Jerry D and Younger Stephanie
Seller's Agent
Comp02 MLSOK
MLSOK Comparables Only
Buyer's Agent
Chip Adams
Adams Family Real Estate LLC
List Price
$636,676
Sold Price
$636,676
Total Days on Market
3
Current Estimated Value
Home Financials for this Owner
Home Financials are based on the most recent Mortgage that was taken out on this home.
Estimated Appreciation
$245,871
Avg. Annual Appreciation
5.54%
Original Mortgage
$463,500
Interest Rate
4.6%
Mortgage Type
New Conventional
Purchase Details
Closed on
Apr 17, 2018
Sold by
Golden Gate Development L L C
Bought by
Ripple Creek Homes Llc
Home Financials for this Owner
Home Financials are based on the most recent Mortgage that was taken out on this home.
Original Mortgage
$494,000
Interest Rate
4.46%
Mortgage Type
Future Advance Clause Open End Mortgage
Similar Homes in Edmond, OK
Create a Home Valuation Report for This Property
The Home Valuation Report is an in-depth analysis detailing your home's value as well as a comparison with similar homes in the area
Home Values in the Area
Average Home Value in this Area
Purchase History
| Date | Buyer | Sale Price | Title Company |
|---|---|---|---|
| Younger Jerry D | $637,000 | First American Title | |
| Ripple Creek Homes Llc | -- | First American Title |
Source: Public Records
Mortgage History
| Date | Status | Borrower | Loan Amount |
|---|---|---|---|
| Open | Younger Jerry D | $99,000 | |
| Open | Younger Jerry D | $483,000 | |
| Closed | Younger Jerry D | $463,500 | |
| Closed | Younger Jerry D | $36,000 | |
| Previous Owner | Ripple Creek Homes Llc | $494,000 |
Source: Public Records
Property History
| Date | Event | Price | Change | Sq Ft Price |
|---|---|---|---|---|
| 01/25/2019 01/25/19 | Sold | $636,676 | 0.0% | $163 / Sq Ft |
| 01/10/2019 01/10/19 | Pending | -- | -- | -- |
| 01/07/2019 01/07/19 | For Sale | $636,676 | -- | $163 / Sq Ft |
Source: MLSOK
Tax History Compared to Growth
Tax History
| Year | Tax Paid | Tax Assessment Tax Assessment Total Assessment is a certain percentage of the fair market value that is determined by local assessors to be the total taxable value of land and additions on the property. | Land | Improvement |
|---|---|---|---|---|
| 2024 | $8,139 | $81,455 | $13,212 | $68,243 |
| 2023 | $8,139 | $79,082 | $13,288 | $65,794 |
| 2022 | $7,281 | $70,585 | $14,867 | $55,718 |
| 2021 | $7,033 | $68,530 | $15,865 | $52,665 |
| 2020 | $7,089 | $68,255 | $15,865 | $52,390 |
| 2019 | $55 | $523 | $523 | $0 |
| 2018 | $56 | $523 | $0 | $0 |
Source: Public Records
Agents Affiliated with this Home
-
Comp02 MLSOK
C
Seller's Agent in 2019
Comp02 MLSOK
MLSOK Comparables Only
18 Total Sales
-
Chip Adams

Buyer's Agent in 2019
Chip Adams
Adams Family Real Estate LLC
(405) 285-4600
27 in this area
837 Total Sales
Map
Source: MLSOK
MLS Number: 847740
APN: 215351620
Nearby Homes
- 1117 Falls Bridge Ct
- 1401 Regency Bridge Cir
- 1401 Paseo Bridge Ct
- 1009 Falls Bridge Ct
- 1101 Gateway Bridge Rd
- 1116 Gateway Bridge Rd
- 4925 Shades Bridge Rd
- 832 Gateway Bridge Rd
- 5608 Prickly Wild Way
- 5624 Prickly Wild Way
- 5617 Prickly Wild Way
- 5632 Prickly Wild Way
- 5700 Prickly Wild Way
- 4548 Boulder Bridge Way
- 933 Peony Place
- 925 Peony Place
- 1600 Oak Creek Dr
- 800 Tacoma Bridge Ct
- 5708 Prickly Wild Way
- 917 Peony Place
- 5125 Yale Bridge Ct
- 5201 Yale Bridge Ct
- 5117 Yale Bridge Ct
- 5108 Isle Bridge Ct
- 5109 Yale Bridge Ct
- 5209 Yale Bridge Ct
- 5116 Isle Bridge Ct
- 5100 Isle Bridge Ct
- 1308 Gateway Bridge Rd
- 5124 Yale Bridge Ct
- 5116 Yale Bridge Ct
- 5101 Yale Bridge Ct
- 5200 Yale Bridge Ct
- 5108 Yale Bridge Ct
- 5208 Yale Bridge Ct
- 5025 Yale Bridge Ct
- 5016 Isle Bridge Ct
- 1317 Gateway Bridge Rd
- 1325 Gateway Bridge Rd
- 1309 Gateway Bridge Rd
