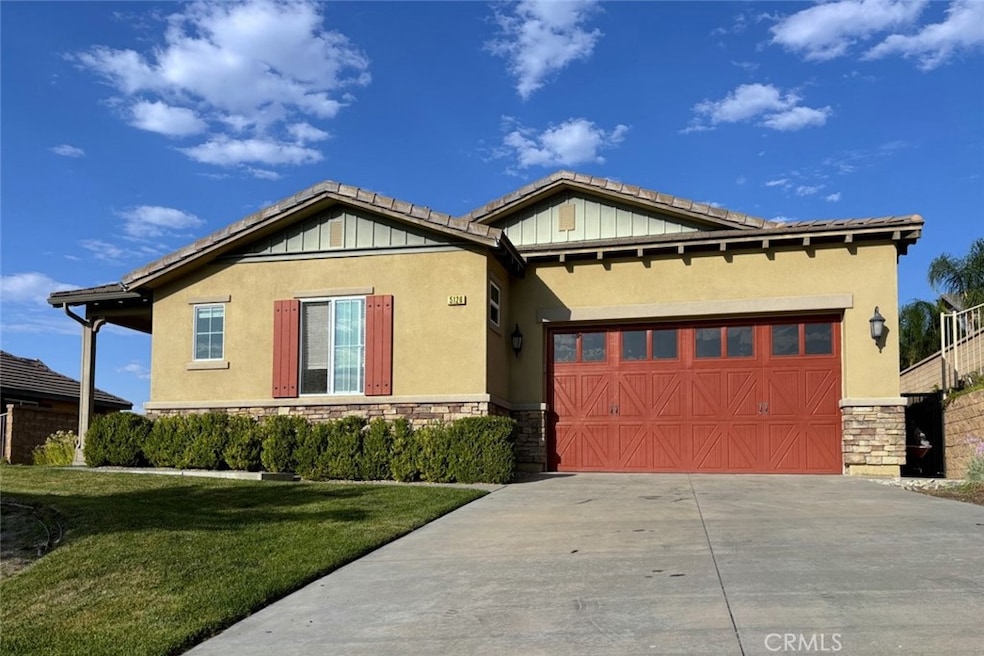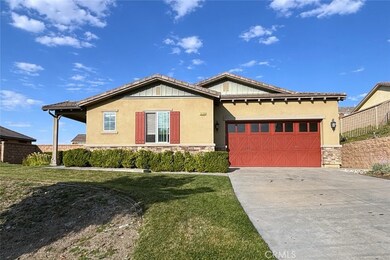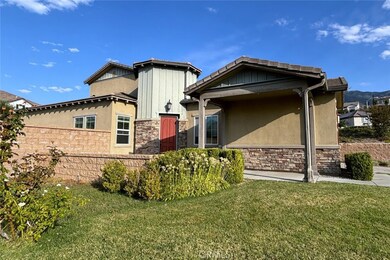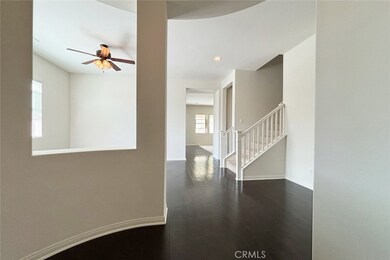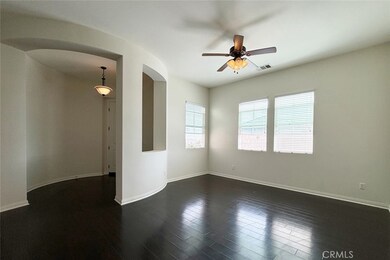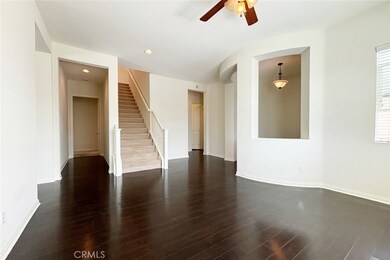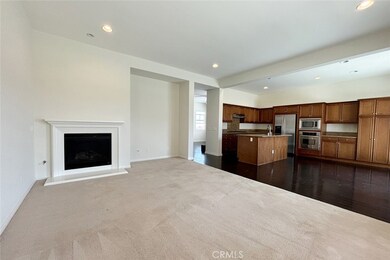
5126 Bering Ct Rancho Cucamonga, CA 91739
Etiwanda NeighborhoodHighlights
- Primary Bedroom Suite
- Gated Community
- Open Floorplan
- John L. Golden Elementary Rated A
- City Lights View
- Main Floor Primary Bedroom
About This Home
As of November 2024Discover Your Dream Home! Nestled in the prestigious Rancho Etiwanda Estates, a highly sought-after gated community, this stunning residence offers a perfect blend of comfort and elegance. With three generous bedrooms and two versatile dens, this home is designed to adapt to your lifestyle, whether you need a home office, a playroom, or a guest suite. Experience the charm of this neighborhood, renowned for its excellent school ratings, making it an ideal choice for families. For outdoor enthusiasts, the nearby North Etiwanda Preserve beckons with its breathtaking mountain vistas and sparkling city lights, providing a picturesque backdrop for your daily adventures. Don’t miss your chance to call this extraordinary place home!
Last Agent to Sell the Property
Pinnacle Real Estate Group Brokerage Phone: 909-802-6833 License #02012785 Listed on: 10/04/2024

Last Buyer's Agent
HENRY OKOLO
All Nations Realty & Investments License #01789076

Home Details
Home Type
- Single Family
Est. Annual Taxes
- $10,434
Year Built
- Built in 2010
Lot Details
- 0.31 Acre Lot
- Cul-De-Sac
- East Facing Home
- Block Wall Fence
- Sprinklers on Timer
- Lawn
- Front Yard
HOA Fees
- $184 Monthly HOA Fees
Parking
- 2 Car Attached Garage
- Parking Available
- Driveway Up Slope From Street
Property Views
- City Lights
- Mountain
- Neighborhood
Home Design
- Turnkey
- Planned Development
- Shake Roof
- Shingle Roof
Interior Spaces
- 2,648 Sq Ft Home
- 2-Story Property
- Open Floorplan
- Ceiling Fan
- Blinds
- Family Room Off Kitchen
- Living Room with Fireplace
- Den
- Bonus Room
- Storage
- Laundry Room
Kitchen
- Open to Family Room
- Eat-In Kitchen
- Gas Cooktop
- Range Hood
- Microwave
- Dishwasher
- Kitchen Island
- Granite Countertops
- Disposal
Flooring
- Carpet
- Laminate
Bedrooms and Bathrooms
- 3 Bedrooms | 2 Main Level Bedrooms
- Primary Bedroom on Main
- Primary Bedroom Suite
- Multi-Level Bedroom
- Walk-In Closet
Schools
- John Golden Elementary School
- Day Creek Middle School
- Los Osos High School
Utilities
- Central Heating and Cooling System
- Vented Exhaust Fan
- Central Water Heater
Additional Features
- Covered patio or porch
- Suburban Location
Listing and Financial Details
- Tax Lot 78
- Tax Tract Number 16227
- Assessor Parcel Number 1087181100000
- $4,288 per year additional tax assessments
Community Details
Overview
- Etiwanda Estates Association, Phone Number (800) 428-5588
- Rancho Etiwanda Maintenance Corp HOA
- Maintained Community
- Mountainous Community
Recreation
- Hiking Trails
Security
- Security Service
- Resident Manager or Management On Site
- Controlled Access
- Gated Community
Ownership History
Purchase Details
Home Financials for this Owner
Home Financials are based on the most recent Mortgage that was taken out on this home.Purchase Details
Home Financials for this Owner
Home Financials are based on the most recent Mortgage that was taken out on this home.Purchase Details
Purchase Details
Purchase Details
Similar Homes in Rancho Cucamonga, CA
Home Values in the Area
Average Home Value in this Area
Purchase History
| Date | Type | Sale Price | Title Company |
|---|---|---|---|
| Grant Deed | $1,000,000 | Fidelity National Title | |
| Grant Deed | $1,000,000 | Fidelity National Title | |
| Quit Claim Deed | -- | Fidelity National Title | |
| Quit Claim Deed | -- | Fidelity National Title | |
| Grant Deed | $488,000 | First American Title Nhs | |
| Interfamily Deed Transfer | -- | First American Title Nhs | |
| Grant Deed | -- | First American Title Nhs |
Mortgage History
| Date | Status | Loan Amount | Loan Type |
|---|---|---|---|
| Open | $430,000 | New Conventional | |
| Closed | $430,000 | New Conventional | |
| Previous Owner | $343,500 | Stand Alone Refi Refinance Of Original Loan | |
| Previous Owner | $245,000 | Credit Line Revolving | |
| Previous Owner | $20,000,000 | Construction |
Property History
| Date | Event | Price | Change | Sq Ft Price |
|---|---|---|---|---|
| 11/25/2024 11/25/24 | Sold | $1,000,000 | -2.0% | $378 / Sq Ft |
| 10/19/2024 10/19/24 | Pending | -- | -- | -- |
| 10/04/2024 10/04/24 | For Sale | $1,020,000 | 0.0% | $385 / Sq Ft |
| 09/05/2023 09/05/23 | Rented | $4,000 | 0.0% | -- |
| 08/21/2023 08/21/23 | Under Contract | -- | -- | -- |
| 08/10/2023 08/10/23 | Price Changed | $4,000 | -7.0% | $2 / Sq Ft |
| 07/31/2023 07/31/23 | For Rent | $4,300 | +34.4% | -- |
| 01/05/2018 01/05/18 | Rented | $3,200 | 0.0% | -- |
| 12/23/2017 12/23/17 | For Rent | $3,200 | 0.0% | -- |
| 12/22/2017 12/22/17 | Off Market | $3,200 | -- | -- |
| 11/30/2017 11/30/17 | For Rent | $3,200 | -- | -- |
Tax History Compared to Growth
Tax History
| Year | Tax Paid | Tax Assessment Tax Assessment Total Assessment is a certain percentage of the fair market value that is determined by local assessors to be the total taxable value of land and additions on the property. | Land | Improvement |
|---|---|---|---|---|
| 2024 | $10,434 | $617,559 | $216,146 | $401,413 |
| 2023 | $10,272 | $605,450 | $211,908 | $393,542 |
| 2022 | $10,197 | $593,578 | $207,753 | $385,825 |
| 2021 | $10,087 | $581,939 | $203,679 | $378,260 |
| 2020 | $10,501 | $575,972 | $201,591 | $374,381 |
| 2019 | $10,326 | $564,678 | $197,638 | $367,040 |
| 2018 | $10,720 | $553,606 | $193,763 | $359,843 |
| 2017 | $10,438 | $542,751 | $189,964 | $352,787 |
| 2016 | $10,272 | $532,109 | $186,239 | $345,870 |
| 2015 | $10,233 | $524,117 | $183,442 | $340,675 |
| 2014 | $10,017 | $513,851 | $179,849 | $334,002 |
Agents Affiliated with this Home
-
Chih-hsiu Peng

Seller's Agent in 2024
Chih-hsiu Peng
Pinnacle Real Estate Group
(909) 802-6833
1 in this area
8 Total Sales
-

Buyer's Agent in 2024
HENRY OKOLO
All Nations Realty & Investments
(951) 310-0218
3 in this area
26 Total Sales
-
Sandy Lee
S
Seller's Agent in 2023
Sandy Lee
COLDWELL BANKER TOWN & COUNTRY
(909) 945-8899
4 Total Sales
-
Josh Merideth

Buyer's Agent in 2023
Josh Merideth
BHHS LIFESTYLE PROPERTIES
(951) 334-9332
104 Total Sales
Map
Source: California Regional Multiple Listing Service (CRMLS)
MLS Number: TR24204276
APN: 1087-181-10
- 12809 Indian Ocean Dr
- 12861 Mediterranean Dr
- 12750 Baltic Ct
- 12729 Indian Ocean Dr
- 4991 Union Ct
- 12716 Freemont Ct
- 12798 N Rim Way
- 12680 Encino Ct
- 12800 N Overlook Dr
- 0 Decliff Dr
- 5675 W Overlook Dr
- 12487 Altura Dr
- 12554 Tejas Ct
- 12719 E Rancho Estates Place
- 13123 Carriage Trail Ct
- 12180 Casper Ct
- 5660 Stoneview Rd
- 12590 Arena Dr
- 12430 Split Rein Dr
- 5939 Etiwanda Ave
