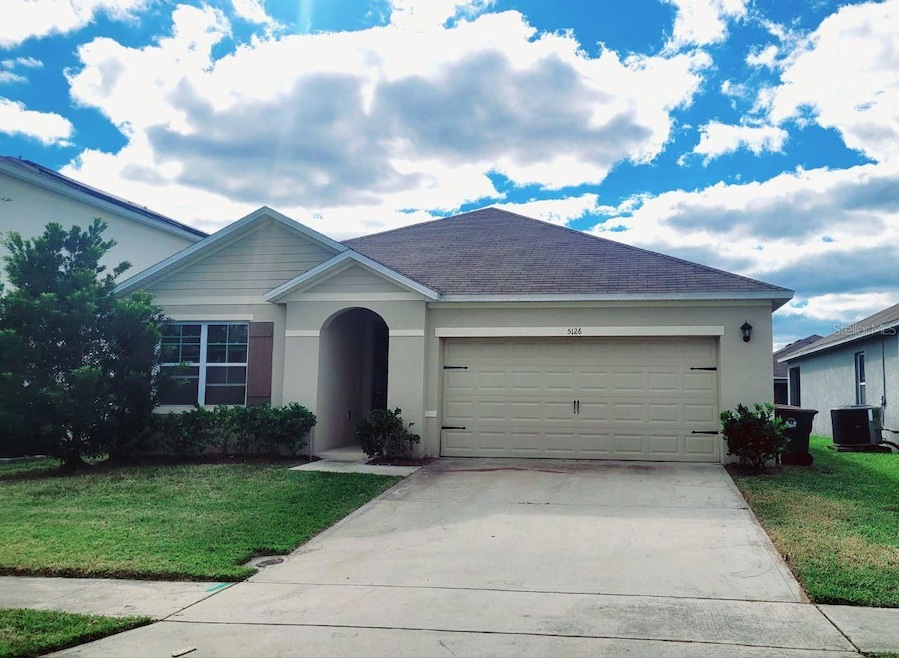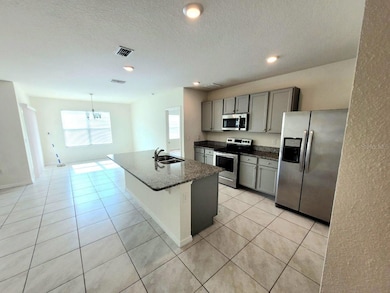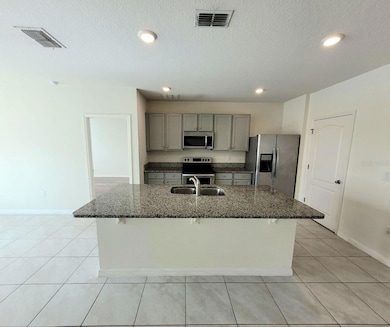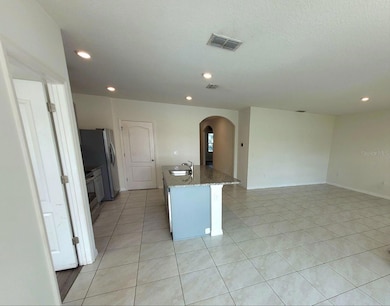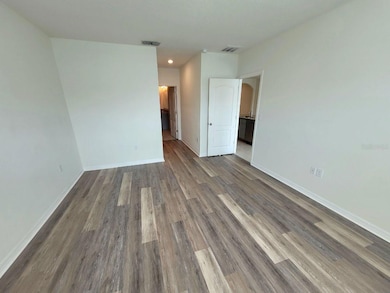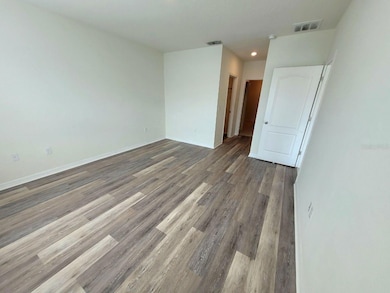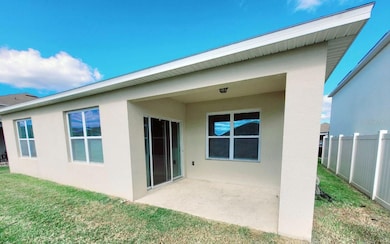5126 Foxtail Fern Way St. Cloud, FL 34771
Highlights
- New Construction
- Family Room Off Kitchen
- Eat-In Kitchen
- Open Floorplan
- 2 Car Attached Garage
- Community Playground
About This Home
Beautiful 3/2 SMART home (Alexa, security system, security system) for rent in the charming Canopy Walk community in Saint Cloud, right by Narcoosee Road and the Lake Nona corridor! This gorgeous home features an open floor plan with upgraded kitchen cabinets and countertops, tile floors in living areas and beautiful brand new wood plank vinyl floors in the bedrooms. Spacious bedrooms, a covered lanai, and all appliances! Enjoy the peace and quiet on this beautiful neighborhood with highly-rated schools, while being in an only minutes from shopping, restaurants and the downtown business district as well as close to major highways 192, 417 and 528 (the Beachline), and the turnpike and with convenience to downtown Orlando, Lake Nona Medical City, Orlando International Airport, and Melbourne Beach. The community is filled with great amenities such as park, Tot Lot, walking nature trails, dog park, playfield, peaceful ponds, natural landscape, open green spaces, explore Natural Beauty at Lakeshore Park ( beachfront playground, marina, picnic pavilions, kid’s splash pad and much more).
Listing Agent
URBAN CITY REALTY LLC Brokerage Phone: 321-436-4224 License #3354875 Listed on: 05/26/2025
Home Details
Home Type
- Single Family
Est. Annual Taxes
- $5,140
Year Built
- Built in 2019 | New Construction
Parking
- 2 Car Attached Garage
- Garage Door Opener
- Driveway
Interior Spaces
- 1,672 Sq Ft Home
- Open Floorplan
- ENERGY STAR Qualified Windows
- Blinds
- Family Room Off Kitchen
Kitchen
- Eat-In Kitchen
- Range
- Microwave
- Dishwasher
- Disposal
Flooring
- Carpet
- Ceramic Tile
Bedrooms and Bathrooms
- 3 Bedrooms
- 2 Full Bathrooms
Laundry
- Laundry in unit
- Dryer
- Washer
Home Security
- Home Security System
- Fire and Smoke Detector
Schools
- Narcoossee Elementary School
- Narcoossee Middle School
- Harmony High School
Additional Features
- 5,663 Sq Ft Lot
- Central Heating and Cooling System
Listing and Financial Details
- Residential Lease
- Security Deposit $2,150
- Property Available on 7/1/25
- Tenant pays for cleaning fee, re-key fee
- 12-Month Minimum Lease Term
- $100 Application Fee
- Assessor Parcel Number 05-26-31-0101-0001-1730
Community Details
Overview
- Property has a Home Owners Association
- Cannopy Walk hoa
- Canopy Walk Ph 1 Subdivision
Recreation
- Community Playground
Pet Policy
- Pet Deposit $350
- $350 Pet Fee
- Dogs and Cats Allowed
Map
Source: Stellar MLS
MLS Number: O6312059
APN: 05-26-31-0101-0001-1730
- 1864 Green Dragon Dr
- 1877 River Crest Ave
- 5052 Oak Seed Way
- Yorkshire Plan at The Landings at Live Oak Lake - The Classic Series
- Benton Plan at The Landings at Live Oak Lake - The Bungalow Series
- Easley Plan at The Landings at Live Oak Lake - The Estate Series
- Haddock Plan at The Landings at Live Oak Lake - The Bungalow Series
- Mabel Plan at The Landings at Live Oak Lake - The Bungalow Series
- Cedar Plan at The Landings at Live Oak Lake - The Classic Series
- Caden Plan at The Landings at Live Oak Lake - The Bungalow Series
- Tower Plan at The Landings at Live Oak Lake - The Classic Series
- Ashby Grand Plan at The Landings at Live Oak Lake - The Estate Series
- Kelsey Plan at The Landings at Live Oak Lake - The Bungalow Series
- Oakhurst Plan at The Landings at Live Oak Lake - The Estate Series
- Whitestone Plan at The Landings at Live Oak Lake - The Classic Series
- Talbot Plan at The Landings at Live Oak Lake - The Bungalow Series
- Highgate Plan at The Landings at Live Oak Lake - The Classic Series
- Ashby Plan at The Landings at Live Oak Lake - The Estate Series
- Easley Grand Plan at The Landings at Live Oak Lake - The Estate Series
- 5040 Oak Seed Way
- 1905 Green Dragon Dr
- 5106 Foxtail Fern Way
- 5106 Fiddlewood Way
- 1805 Rain Lily Place
- 2291 Mossy Vine Ave
- 2273 Mossy Vine Ave
- 1812 Roper Rd
- 1661 Chatsworth Cir
- 2112 Live Oak Lake Rd
- 5038 Starling Bird Ln
- 5405 Manchester Dr
- 4828 Jeanette Ct
- 5031 Furrowed Way
- 2074 Brillante Dr
- 2278 Tay Wes Dr
- 5175 Northern Flicker Dr
- 1813 Hawksbill Ln
- 2119 Tay Wes Dr
- 2265 Tay Wes Dr
- 1707 Snapper St
