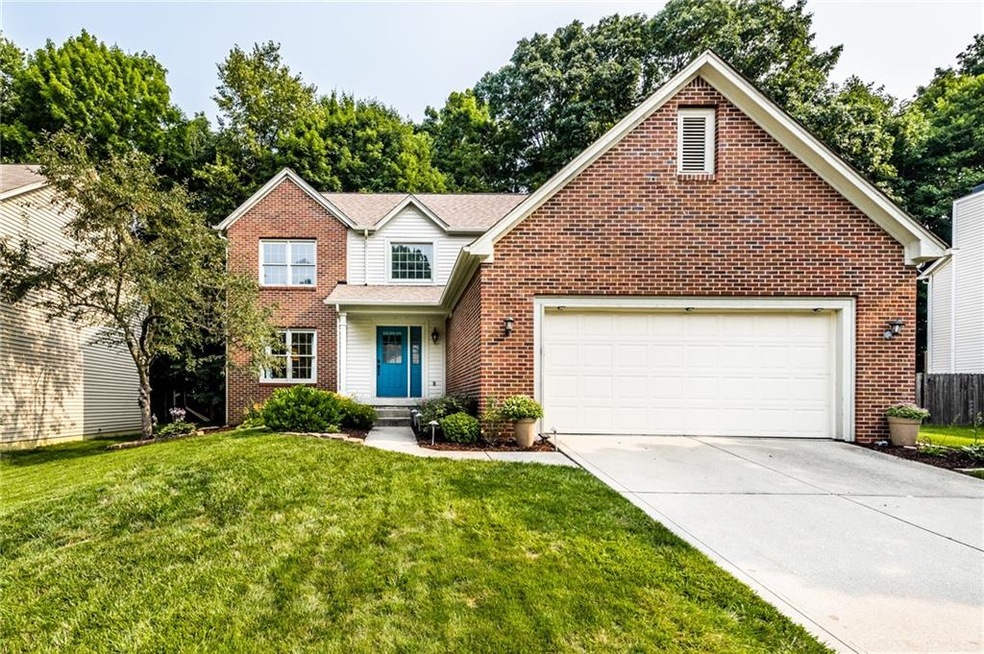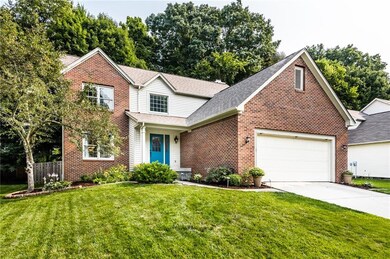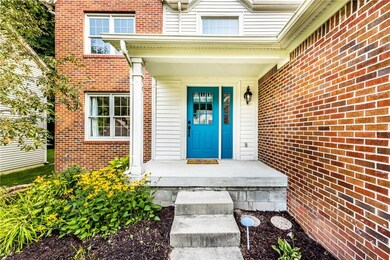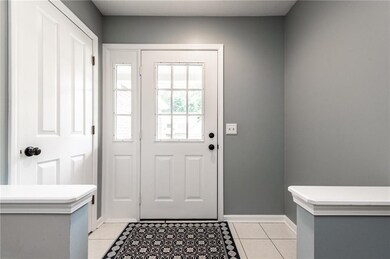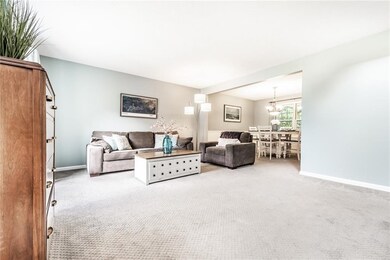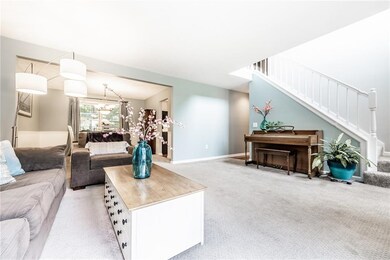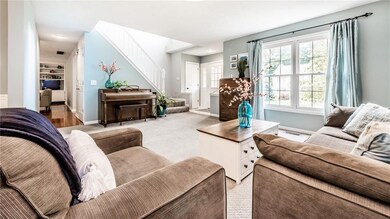
5126 Robinsrock Way Indianapolis, IN 46268
Snacks/Guion Creek NeighborhoodEstimated Value: $350,000 - $394,000
Highlights
- Traditional Architecture
- Formal Dining Room
- Built-in Bookshelves
- Covered patio or porch
- 2 Car Attached Garage
- Fire Pit
About This Home
As of September 2021This 4 bedroom, 4 bath home is ready for you! Fresh paint, new flooring, and updated kitchen await! Step outside to your shaded private, fenced backyard with room for a private dinner or a large family gathering. The generous basement has a half bath and an office as well as a large unfinished storage area.
Last Agent to Sell the Property
The Cascade Team Real Estate License #RB19000250 Listed on: 08/05/2021
Last Buyer's Agent
Karr Hill
Real Results, Inc.
Home Details
Home Type
- Single Family
Est. Annual Taxes
- $2,244
Year Built
- Built in 1995
Lot Details
- 9,496 Sq Ft Lot
- Property is Fully Fenced
HOA Fees
- $39 Monthly HOA Fees
Parking
- 2 Car Attached Garage
- Driveway
Home Design
- Traditional Architecture
- Brick Exterior Construction
- Concrete Perimeter Foundation
Interior Spaces
- 2-Story Property
- Built-in Bookshelves
- Family Room with Fireplace
- Formal Dining Room
- Finished Basement
- Sump Pump
- Pull Down Stairs to Attic
- Fire and Smoke Detector
- Dishwasher
Bedrooms and Bathrooms
- 4 Bedrooms
Laundry
- Laundry on main level
- Dryer
- Washer
Outdoor Features
- Covered patio or porch
- Fire Pit
Utilities
- Forced Air Heating and Cooling System
- Cable TV Available
Community Details
- Association fees include home owners, maintenance, parkplayground, snow removal, walking trails
- Fieldstone At Twin Creeks Subdivision
- Property managed by Twin Creeks HOA/Kirkpatrick
- The community has rules related to covenants, conditions, and restrictions
Listing and Financial Details
- Assessor Parcel Number 490436109022000600
Ownership History
Purchase Details
Home Financials for this Owner
Home Financials are based on the most recent Mortgage that was taken out on this home.Similar Homes in Indianapolis, IN
Home Values in the Area
Average Home Value in this Area
Purchase History
| Date | Buyer | Sale Price | Title Company |
|---|---|---|---|
| Emonge Jean M | -- | None Available |
Mortgage History
| Date | Status | Borrower | Loan Amount |
|---|---|---|---|
| Previous Owner | Emonge Jean M | $328,932 |
Property History
| Date | Event | Price | Change | Sq Ft Price |
|---|---|---|---|---|
| 09/07/2021 09/07/21 | Sold | $335,000 | +3.4% | $111 / Sq Ft |
| 08/09/2021 08/09/21 | Pending | -- | -- | -- |
| 08/08/2021 08/08/21 | For Sale | -- | -- | -- |
| 08/07/2021 08/07/21 | Pending | -- | -- | -- |
| 08/05/2021 08/05/21 | For Sale | $324,000 | -- | $108 / Sq Ft |
Tax History Compared to Growth
Tax History
| Year | Tax Paid | Tax Assessment Tax Assessment Total Assessment is a certain percentage of the fair market value that is determined by local assessors to be the total taxable value of land and additions on the property. | Land | Improvement |
|---|---|---|---|---|
| 2024 | $3,492 | $374,200 | $46,900 | $327,300 |
| 2023 | $3,492 | $340,400 | $46,900 | $293,500 |
| 2022 | $3,252 | $336,200 | $46,900 | $289,300 |
| 2021 | $2,565 | $248,100 | $23,800 | $224,300 |
| 2020 | $2,326 | $224,400 | $23,800 | $200,600 |
| 2019 | $2,274 | $219,300 | $23,800 | $195,500 |
| 2018 | $2,238 | $215,900 | $23,800 | $192,100 |
| 2017 | $2,054 | $197,700 | $23,800 | $173,900 |
| 2016 | $2,002 | $192,700 | $23,800 | $168,900 |
| 2014 | $1,784 | $178,400 | $23,800 | $154,600 |
| 2013 | $1,925 | $173,200 | $23,800 | $149,400 |
Agents Affiliated with this Home
-
Susan Berry

Seller's Agent in 2021
Susan Berry
The Cascade Team Real Estate
(317) 435-9278
3 in this area
29 Total Sales
-

Buyer's Agent in 2021
Karr Hill
Real Results, Inc.
(317) 750-2539
16 in this area
161 Total Sales
Map
Source: MIBOR Broker Listing Cooperative®
MLS Number: 21802086
APN: 49-04-36-109-022.000-600
- 4962 Potomac Square Place
- 4948 Potomac Square Dr
- 5453 Happy Hollow Unit 73
- 5457 Happy Hollow
- 5155 Overland Ct
- 6315 Hansbrough Way
- 5417 Kerns Ln
- 6259 Bishops Pond Ln
- 6843 Long Run Dr
- 5721 Daphne Dr
- 5752 Echo Way
- 6613 Apollo Way
- 6026 Oakbrook Ln
- 4528 Hunt Master Ct
- 6005 Wingedfoot Ct
- 4511 Hunt Master Ct
- 6352 Watercrest Way
- 7124 Purdy St
- 5822 W 62nd St
- 6036 Terrytown Pkwy
- 5126 Robinsrock Way
- 5118 Robinsrock Way
- 5132 Robinsrock Way
- 5155 Pike View Dr
- 5110 Robinsrock Way
- 5145 Pike View Dr
- 5138 Robinsrock Way
- 6514 Cross Key Dr
- 5127 Robinsrock Way
- 5119 Robinsrock Way
- 5133 Robinsrock Way
- 5135 Pike View Dr
- 5068 Robinsrock Way
- 5111 Robinsrock Way
- 5144 Robinsrock Way
- 6524 Cross Key Dr
- 5061 Robinsrock Way
- 5125 Pike View Dr
- 5060 Robinsrock Way
- 5146 Pike View Dr
