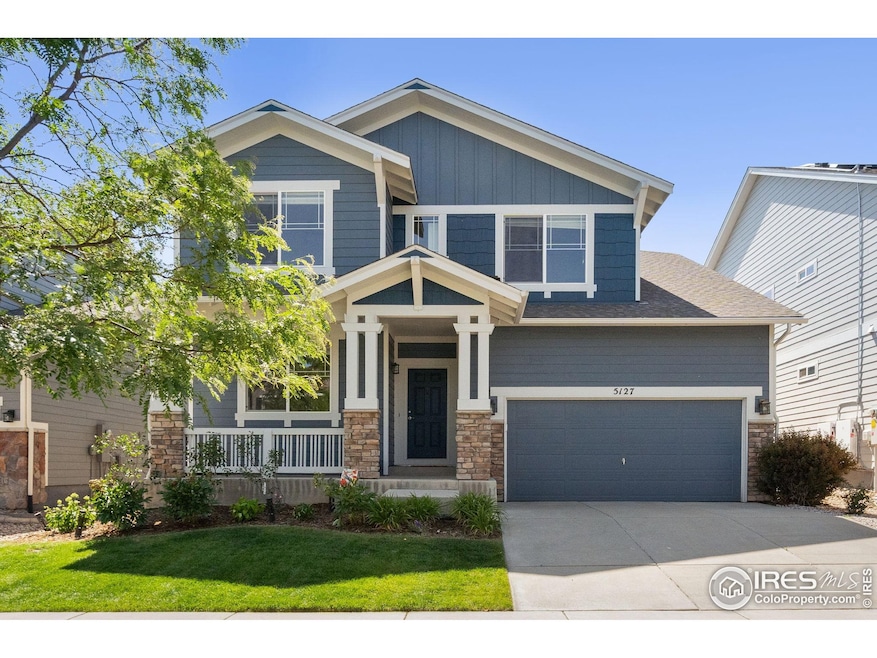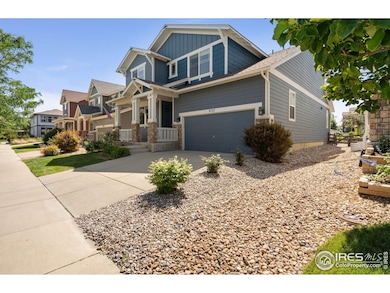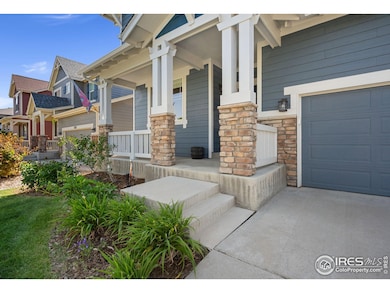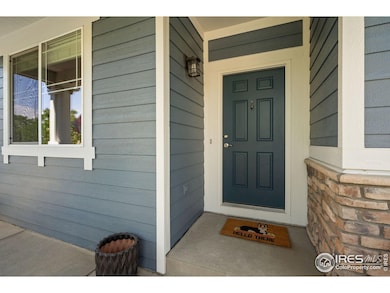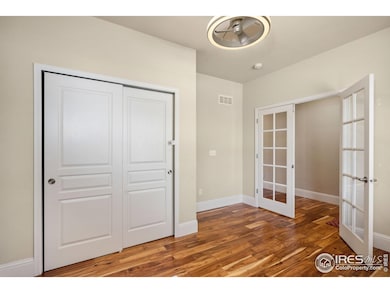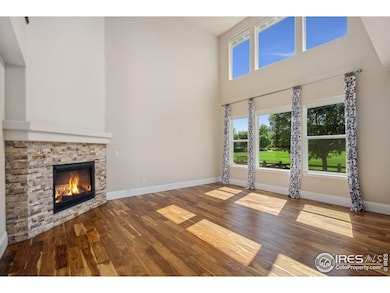
5127 Exploration Ln Fort Collins, CO 80528
Observatory Village NeighborhoodHighlights
- Open Floorplan
- Deck
- Main Floor Bedroom
- Zach Elementary School Rated A
- Wood Flooring
- 3-minute walk to Stargazer Park
About This Home
As of July 2025Welcome to this beautifully upgraded home! The main level features a stunning two-story great room, a custom gourmet kitchen with granite countertops, a gas cooktop, a wall oven, and a microwave. You'll also find a formal dining room with elegant Board and Batten walls, a convenient mudroom with lockers, upgraded baseboards, and gorgeous acacia wood flooring throughout. There is a bedroom on the main floor, which would work perfectly as a home office, with a full bathroom within steps. The second level offers an open loft overlooking the main living area, a beautiful master suite, and two additional bedrooms with a unique secret passage connecting them through walk-in closets. The basement is ready for you to finish, or use for additional storage. You will love the high efficiency furnace, central A/C, and humidifier. Outside, the property backs onto a four-acre park and includes a turf area, a spacious deck with both covered and uncovered sections.
Home Details
Home Type
- Single Family
Est. Annual Taxes
- $4,637
Year Built
- Built in 2012
Lot Details
- 5,000 Sq Ft Lot
- Open Space
- East Facing Home
- Wood Fence
- Sprinkler System
- Landscaped with Trees
HOA Fees
- $90 Monthly HOA Fees
Parking
- 2 Car Attached Garage
- Oversized Parking
- Garage Door Opener
Home Design
- Wood Frame Construction
- Composition Roof
- Stone
Interior Spaces
- 3,814 Sq Ft Home
- 2-Story Property
- Open Floorplan
- Ceiling Fan
- Gas Fireplace
- Double Pane Windows
- Window Treatments
- Family Room
- Dining Room
- Loft
- Fire and Smoke Detector
Kitchen
- Gas Oven or Range
- Self-Cleaning Oven
- Microwave
- Dishwasher
- Kitchen Island
Flooring
- Wood
- Carpet
Bedrooms and Bathrooms
- 4 Bedrooms
- Main Floor Bedroom
- Walk-In Closet
- Primary Bathroom is a Full Bathroom
- Primary bathroom on main floor
- Bathtub and Shower Combination in Primary Bathroom
Laundry
- Laundry on main level
- Dryer
- Washer
Unfinished Basement
- Basement Fills Entire Space Under The House
- Sump Pump
Eco-Friendly Details
- Energy-Efficient HVAC
- Energy-Efficient Thermostat
Outdoor Features
- Deck
- Exterior Lighting
Schools
- Zach Elementary School
- Preston Middle School
- Fossil Ridge High School
Utilities
- Humidity Control
- Forced Air Heating and Cooling System
Listing and Financial Details
- Assessor Parcel Number R1652000
Community Details
Overview
- Association fees include common amenities
- Observatory Village Association
- Willow Brook Subdivision
Recreation
- Community Pool
- Park
Ownership History
Purchase Details
Home Financials for this Owner
Home Financials are based on the most recent Mortgage that was taken out on this home.Purchase Details
Home Financials for this Owner
Home Financials are based on the most recent Mortgage that was taken out on this home.Similar Homes in Fort Collins, CO
Home Values in the Area
Average Home Value in this Area
Purchase History
| Date | Type | Sale Price | Title Company |
|---|---|---|---|
| Warranty Deed | $570,000 | First American Title | |
| Special Warranty Deed | $424,533 | Land Title Guarantee Company |
Mortgage History
| Date | Status | Loan Amount | Loan Type |
|---|---|---|---|
| Open | $416,500 | New Conventional | |
| Closed | $427,500 | New Conventional | |
| Closed | $456,000 | New Conventional | |
| Previous Owner | $403,306 | New Conventional |
Property History
| Date | Event | Price | Change | Sq Ft Price |
|---|---|---|---|---|
| 07/25/2025 07/25/25 | Sold | $770,000 | 0.0% | $202 / Sq Ft |
| 06/23/2025 06/23/25 | For Sale | $770,000 | +35.1% | $202 / Sq Ft |
| 05/22/2020 05/22/20 | Off Market | $570,000 | -- | -- |
| 05/03/2020 05/03/20 | Off Market | $424,533 | -- | -- |
| 02/22/2019 02/22/19 | Sold | $570,000 | +1.8% | $141 / Sq Ft |
| 01/20/2019 01/20/19 | Pending | -- | -- | -- |
| 01/18/2019 01/18/19 | For Sale | $560,000 | +31.9% | $139 / Sq Ft |
| 06/03/2013 06/03/13 | Sold | $424,533 | +0.8% | $113 / Sq Ft |
| 05/04/2013 05/04/13 | Pending | -- | -- | -- |
| 03/05/2013 03/05/13 | For Sale | $421,365 | -- | $112 / Sq Ft |
Tax History Compared to Growth
Tax History
| Year | Tax Paid | Tax Assessment Tax Assessment Total Assessment is a certain percentage of the fair market value that is determined by local assessors to be the total taxable value of land and additions on the property. | Land | Improvement |
|---|---|---|---|---|
| 2025 | $4,637 | $51,141 | $12,931 | $38,210 |
| 2024 | $4,419 | $51,141 | $12,931 | $38,210 |
| 2022 | $3,600 | $37,335 | $3,336 | $33,999 |
| 2021 | $3,640 | $38,410 | $3,432 | $34,978 |
| 2020 | $3,721 | $38,932 | $3,432 | $35,500 |
| 2019 | $3,735 | $38,932 | $3,432 | $35,500 |
| 2018 | $3,237 | $34,754 | $3,456 | $31,298 |
| 2017 | $3,226 | $34,754 | $3,456 | $31,298 |
| 2016 | $3,117 | $33,408 | $3,821 | $29,587 |
| 2015 | $3,094 | $33,410 | $3,820 | $29,590 |
| 2014 | $2,834 | $30,410 | $3,820 | $26,590 |
Agents Affiliated with this Home
-
B
Seller's Agent in 2025
Brian Grauberger
Group Harmony
-
J
Buyer's Agent in 2025
Jack Needy
Group Harmony
-
E
Seller's Agent in 2019
Erin Griffin
Advantage Property Management
-
S
Seller's Agent in 2013
Steven John Bricker
Group Mulberry
-
N
Buyer's Agent in 2013
Non-IRES Agent
CO_IRES
Map
Source: IRES MLS
MLS Number: 1037517
APN: 86044-40-054
- 3632 Cassiopeia Ln
- 3620 Cassiopeia Ln
- 5044 Cinquefoil Ln Unit B
- 3809 Rock Creek Dr Unit B
- 5020 Cinquefoil Ln Unit E
- 5020 Cinquefoil Ln Unit 9G
- 3833 Galileo Dr
- 3632 Little Dipper Dr
- 5026 Brookfield Dr Unit A
- 5014 Brookfield Dr Unit B
- 5038 Northern Lights Dr Unit A
- 5014 Northern Lights Dr Unit H
- 5014 Northern Lights Dr
- 3684 Loggers Ln Unit 3
- 3614 Loggers Ln Unit 3
- 4914 Brookfield Dr Unit 5D
- 5112 Daylight Ct
- 4902 Brookfield Dr Unit G
- 5516 Owl Hoot Dr Unit 3
- 4862 Brookfield Dr Unit A
