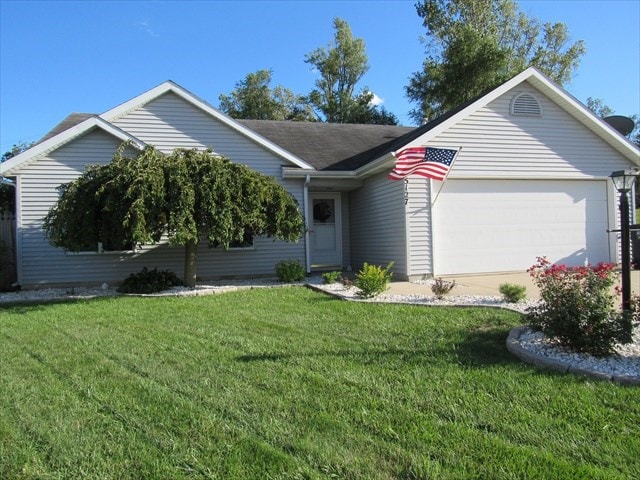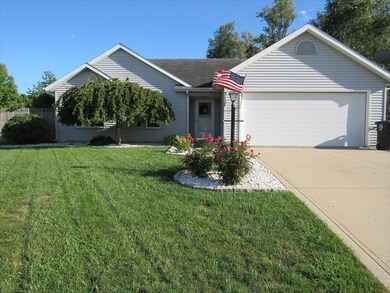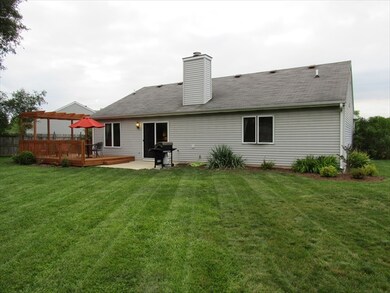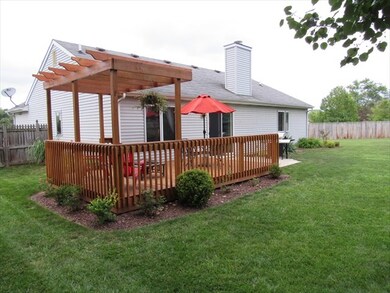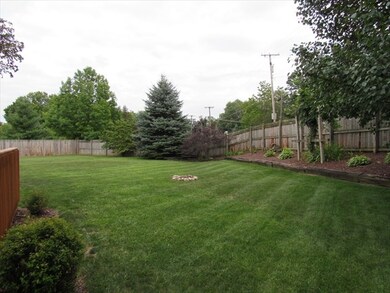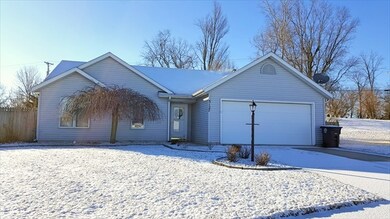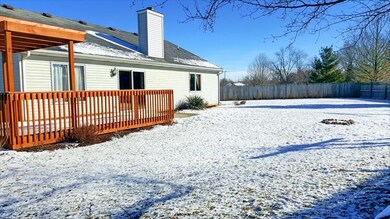
5127 Knollfield Place Fort Wayne, IN 46809
Southwest Fort Wayne NeighborhoodHighlights
- Ranch Style House
- 2 Car Attached Garage
- Chair Railings
- Cul-De-Sac
- Eat-In Kitchen
- Walk-In Closet
About This Home
As of October 2020WOW...look not further, your Move-In Ready home has just been listed!! This 3 Bedroom & 2 Bath home has been Completely Updated in the last few years! Freshly Painted throughout with Newer Flooring! Enjoy the Fireplace on Cozy Nights during the Bitter Winter months while relaxing! The Kitchen is just like NEW & has been Updated with New Counter Tops, Sink, Hardware, Light Fixtures & ALL NEWER APPLIANCES which STAY!!!! Both Guest & Master Bath have New Counter Tops, Lights, Fixtures, Sinks & Hardware! The Washer/Dryer Stays as well- One less Expense for the New Owner! This home offers Great Curb Appeal in the warmer months with New Landscaping & a Treated Lawn! You will be Carefree with the 6' Wooded Fence which is great for Privacy, Pets or Kids! The Back Yard is Terrific for Entertaining with this Nice Size Cul De Sac Lot!! Enjoy the Newly Face-lift Deck for Cookouts! Conveniently located near Jefferson Point, Coventry, GM, Walking Trails, Parks, Dining/Shopping & 24/69/469! Don't wait long, schedule your showing today!!
Home Details
Home Type
- Single Family
Est. Annual Taxes
- $898
Year Built
- Built in 1998
Lot Details
- Lot Dimensions are 120x59x85x105x41
- Cul-De-Sac
- Privacy Fence
- Wood Fence
- Landscaped
- Level Lot
HOA Fees
- $8 Monthly HOA Fees
Parking
- 2 Car Attached Garage
Home Design
- Ranch Style House
- Slab Foundation
- Shingle Roof
- Vinyl Construction Material
Interior Spaces
- Chair Railings
- Ceiling Fan
- Entrance Foyer
- Living Room with Fireplace
- Storage In Attic
Kitchen
- Eat-In Kitchen
- Breakfast Bar
- Disposal
Bedrooms and Bathrooms
- 3 Bedrooms
- En-Suite Primary Bedroom
- Walk-In Closet
- 2 Full Bathrooms
Utilities
- Forced Air Heating and Cooling System
- Heating System Uses Gas
Additional Features
- Patio
- Suburban Location
Listing and Financial Details
- Assessor Parcel Number 02-12-20-432-006.000-076
Ownership History
Purchase Details
Home Financials for this Owner
Home Financials are based on the most recent Mortgage that was taken out on this home.Purchase Details
Home Financials for this Owner
Home Financials are based on the most recent Mortgage that was taken out on this home.Purchase Details
Home Financials for this Owner
Home Financials are based on the most recent Mortgage that was taken out on this home.Purchase Details
Purchase Details
Similar Homes in Fort Wayne, IN
Home Values in the Area
Average Home Value in this Area
Purchase History
| Date | Type | Sale Price | Title Company |
|---|---|---|---|
| Warranty Deed | -- | Metropolitan Title Of In Llc | |
| Warranty Deed | -- | Titan Title Services Llc | |
| Special Warranty Deed | -- | Metropolitan Title Of In | |
| Special Warranty Deed | -- | None Available | |
| Sheriffs Deed | $86,803 | None Available |
Mortgage History
| Date | Status | Loan Amount | Loan Type |
|---|---|---|---|
| Open | $104,000 | New Conventional | |
| Previous Owner | $108,007 | FHA | |
| Previous Owner | $81,600 | Adjustable Rate Mortgage/ARM | |
| Previous Owner | $0 | Stand Alone Second | |
| Previous Owner | $78,937 | FHA | |
| Previous Owner | $78,937 | FHA | |
| Previous Owner | $6,395 | FHA |
Property History
| Date | Event | Price | Change | Sq Ft Price |
|---|---|---|---|---|
| 10/09/2020 10/09/20 | Sold | $130,000 | +0.1% | $107 / Sq Ft |
| 09/10/2020 09/10/20 | Pending | -- | -- | -- |
| 09/09/2020 09/09/20 | For Sale | $129,900 | +18.1% | $107 / Sq Ft |
| 04/14/2016 04/14/16 | Sold | $110,000 | +0.1% | $91 / Sq Ft |
| 03/05/2016 03/05/16 | Pending | -- | -- | -- |
| 02/29/2016 02/29/16 | For Sale | $109,900 | -- | $91 / Sq Ft |
Tax History Compared to Growth
Tax History
| Year | Tax Paid | Tax Assessment Tax Assessment Total Assessment is a certain percentage of the fair market value that is determined by local assessors to be the total taxable value of land and additions on the property. | Land | Improvement |
|---|---|---|---|---|
| 2020 | $1,252 | $117,000 | $16,200 | $100,800 |
| 2019 | -- | $114,700 | $16,200 | $98,500 |
| 2018 | -- | $105,900 | $16,200 | $89,700 |
| 2017 | -- | $102,500 | $16,200 | $86,300 |
| 2016 | -- | $93,200 | $16,200 | $77,000 |
| 2014 | -- | $100,300 | $17,000 | $83,300 |
| 2013 | -- | $92,900 | $17,000 | $75,900 |
Agents Affiliated with this Home
-

Seller's Agent in 2020
Mary Douglass
The Douglass Home Team, LLC
(260) 417-5874
22 in this area
197 Total Sales
-

Buyer's Agent in 2020
Robert Blythe
North Eastern Group Realty
(260) 760-5891
7 in this area
101 Total Sales
-

Seller's Agent in 2016
Amy Snyder
CENTURY 21 Bradley Realty, Inc
(260) 249-9389
14 in this area
56 Total Sales
Map
Source: Indiana Regional MLS
MLS Number: 201607792
APN: 02-12-20-432-006.000-076
- 3630 Three Oaks Dr
- 5000 Ardmore Ave
- 5218 Gardenview Ave
- 3001 Sandpoint Rd
- 2444 Sandpoint Rd
- 3013 Prairie Grove Dr
- 4144 Wenonah Ln
- 3001 Prairie Grove Dr
- 2628 Belle Vista Blvd
- 4144 Meda Pass
- 2707 Prairie Grove Dr
- 2701 Prairie Grove Dr
- TBD Engle Rd
- 4215 Arrow Dr
- 3929 Wawonaissa Trail
- 6403 Old Trail Rd
- 2425 Ojibway Trail
- 2417 Indian Village Blvd
- 6510 Old Trail Rd
- 2223 Owaissa Way
