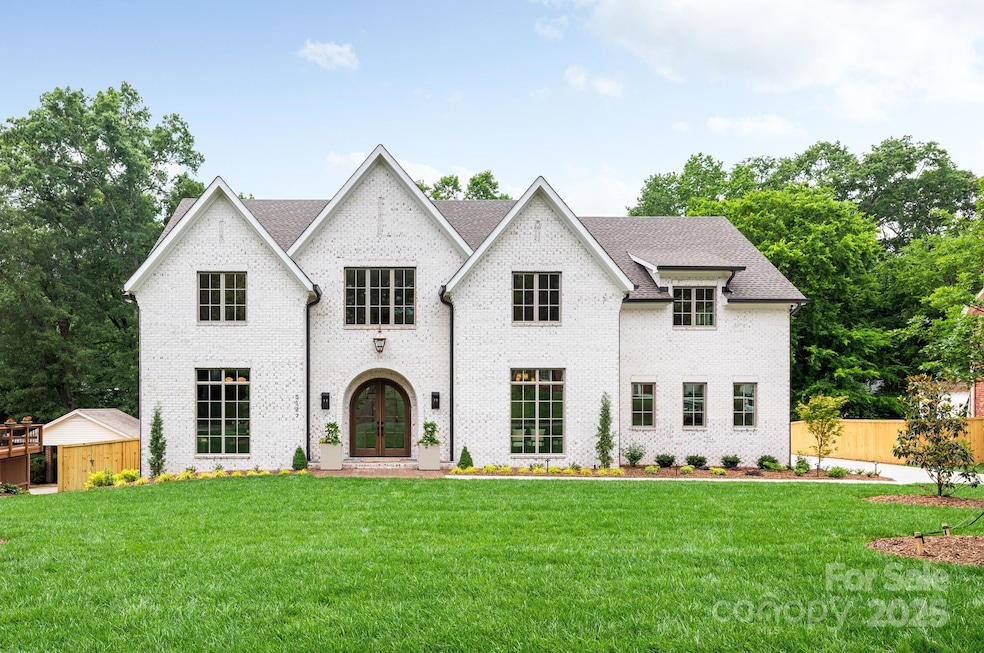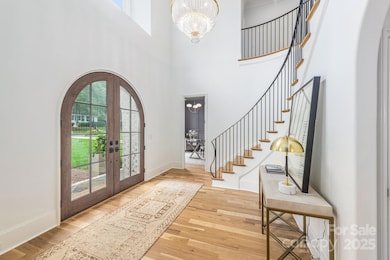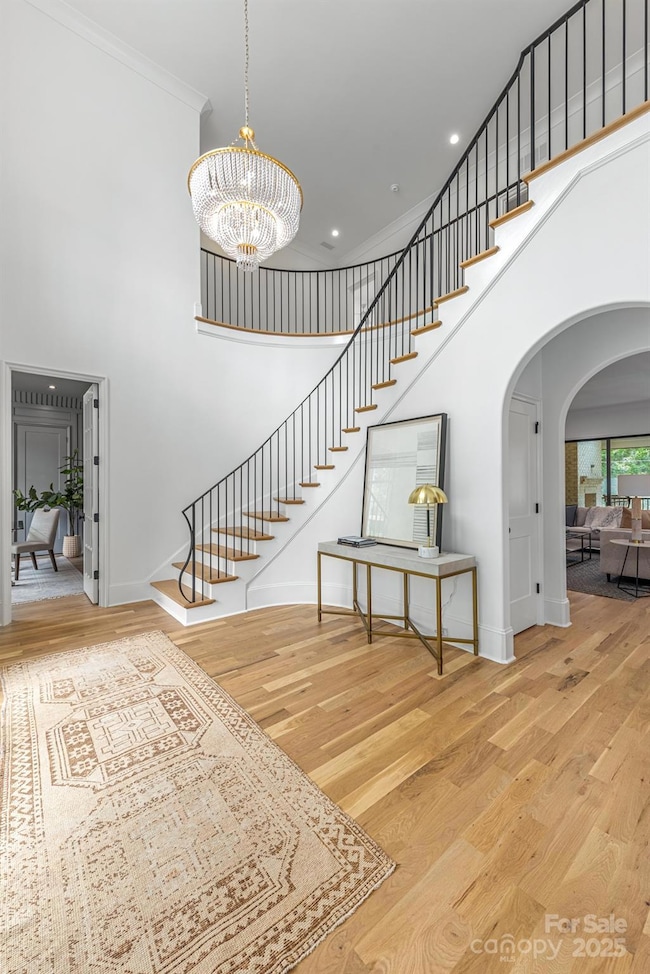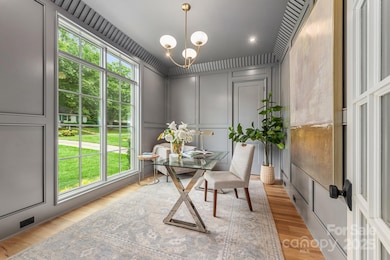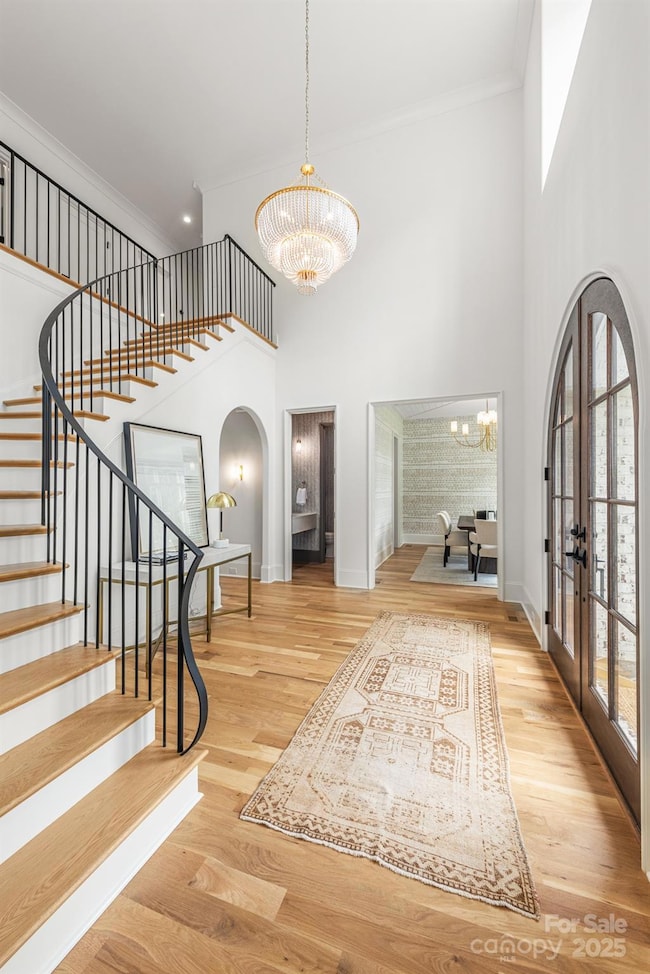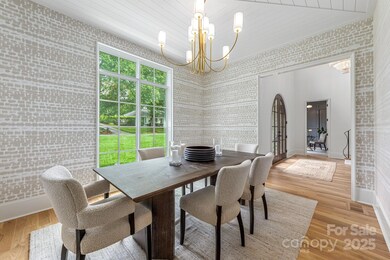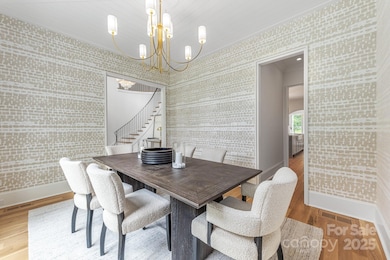
5127 Lansing Dr Charlotte, NC 28270
Lansdowne NeighborhoodHighlights
- New Construction
- Open Floorplan
- Engineered Wood Flooring
- Lansdowne Elementary Rated 9+
- Transitional Architecture
- Mud Room
About This Home
As of August 2025Start making memories in this stunning new construction home built by THR Design Build in hot Lansdowne! Luxury custom finishes greet you as you step inside the beautiful arched double doors into this entertainer's dream home: custom curved staircase, Chef's kitchen with 48' Wolf range w/ custom hood, 48" JennAir frig, and large custom island. Features a Pantry with additional storage, microwave, and 2nd dishwasher and a Butler's Pantry with wine frig and even more cabinetry. Open the sliding glass doors as you relax by the fire in the Great Room or enjoy the fresh air with indoor/outdoor living from the back porch overlooking the beautiful back yard! Main level Primary suite is full of light with a luxurious spa bathroom and custom closet with w/d hookups. Formal dining room, study, breakfast room, and mud round out the main level. Upstairs you will find 4 add'l bedrooms, laundry, and generous bonus room. Beautiful white oak hardwoods in most of this ENERGY STAR home. Welcome home!
Last Agent to Sell the Property
Dickens Mitchener & Associates Inc Brokerage Email: cdavis@dickensmitchener.com License #120045 Listed on: 05/30/2025

Home Details
Home Type
- Single Family
Year Built
- Built in 2025 | New Construction
Lot Details
- Lot Dimensions are 95x174x122x165
- Back Yard Fenced
- Irrigation
- Property is zoned N1-A
Parking
- 2 Car Attached Garage
- Driveway
Home Design
- Transitional Architecture
- Brick Exterior Construction
- Advanced Framing
- Spray Foam Insulation
Interior Spaces
- 2-Story Property
- Open Floorplan
- Built-In Features
- Ceiling Fan
- Mud Room
- Entrance Foyer
- Great Room with Fireplace
- Screened Porch
- Crawl Space
- Pull Down Stairs to Attic
- Laundry Room
Kitchen
- Gas Range
- Range Hood
- Microwave
- Dishwasher
- Wine Refrigerator
- Kitchen Island
- Disposal
Flooring
- Engineered Wood
- Tile
Bedrooms and Bathrooms
- Walk-In Closet
Schools
- Lansdowne Elementary School
- Mcclintock Middle School
- East Mecklenburg High School
Utilities
- Heat Pump System
- Tankless Water Heater
Additional Features
- No or Low VOC Paint or Finish
- Fireplace in Patio
Community Details
- Built by THR Design Build
- Lansdowne Subdivision
Listing and Financial Details
- Assessor Parcel Number 187-142-23
Ownership History
Purchase Details
Home Financials for this Owner
Home Financials are based on the most recent Mortgage that was taken out on this home.Purchase Details
Home Financials for this Owner
Home Financials are based on the most recent Mortgage that was taken out on this home.Purchase Details
Similar Homes in Charlotte, NC
Home Values in the Area
Average Home Value in this Area
Purchase History
| Date | Type | Sale Price | Title Company |
|---|---|---|---|
| Warranty Deed | $2,800,000 | Chicago Title | |
| Warranty Deed | $2,800,000 | Chicago Title | |
| Warranty Deed | $720,000 | Investors Title Insurance Comp | |
| Deed | -- | -- |
Mortgage History
| Date | Status | Loan Amount | Loan Type |
|---|---|---|---|
| Open | $2,380,000 | Credit Line Revolving | |
| Closed | $2,380,000 | Credit Line Revolving | |
| Previous Owner | $1,583,400 | Construction | |
| Previous Owner | $60,000 | Unknown | |
| Previous Owner | $89,644 | Stand Alone Second | |
| Previous Owner | $59,330 | Stand Alone Second | |
| Previous Owner | $50,000 | Stand Alone Second |
Property History
| Date | Event | Price | Change | Sq Ft Price |
|---|---|---|---|---|
| 08/01/2025 08/01/25 | Sold | $2,800,000 | 0.0% | $568 / Sq Ft |
| 07/08/2025 07/08/25 | Pending | -- | -- | -- |
| 05/30/2025 05/30/25 | For Sale | $2,800,000 | +288.9% | $568 / Sq Ft |
| 07/23/2024 07/23/24 | Sold | $720,000 | -7.0% | $266 / Sq Ft |
| 06/27/2024 06/27/24 | Price Changed | $774,000 | -2.6% | $286 / Sq Ft |
| 06/25/2024 06/25/24 | For Sale | $795,000 | -- | $294 / Sq Ft |
Tax History Compared to Growth
Tax History
| Year | Tax Paid | Tax Assessment Tax Assessment Total Assessment is a certain percentage of the fair market value that is determined by local assessors to be the total taxable value of land and additions on the property. | Land | Improvement |
|---|---|---|---|---|
| 2024 | -- | $675,000 | $475,000 | $200,000 |
| 2023 | $5,090 | $675,000 | $475,000 | $200,000 |
| 2022 | $4,201 | $422,300 | $175,000 | $247,300 |
| 2021 | $4,190 | $422,300 | $175,000 | $247,300 |
| 2020 | $4,182 | $422,300 | $175,000 | $247,300 |
| 2019 | $4,167 | $422,300 | $175,000 | $247,300 |
| 2018 | $3,306 | $246,400 | $85,500 | $160,900 |
| 2017 | $3,252 | $246,400 | $85,500 | $160,900 |
| 2016 | $3,243 | $246,400 | $85,500 | $160,900 |
| 2015 | $3,231 | $246,400 | $85,500 | $160,900 |
| 2014 | $3,227 | $0 | $0 | $0 |
Agents Affiliated with this Home
-
Carol Davis

Seller's Agent in 2025
Carol Davis
Dickens Mitchener & Associates Inc
(704) 907-5772
4 in this area
48 Total Sales
-
Ashley McMillan

Buyer's Agent in 2025
Ashley McMillan
Dickens Mitchener & Associates Inc
(704) 575-2369
3 in this area
139 Total Sales
-
Ryan Willis

Seller's Agent in 2024
Ryan Willis
Boxwood Realty
(704) 277-3184
1 in this area
23 Total Sales
Map
Source: Canopy MLS (Canopy Realtor® Association)
MLS Number: 4264788
APN: 187-142-23
- 6505 Folger Dr
- 5706 Sardis Hall Ct
- 427 Lansdowne Rd
- 434 Lansdowne Rd
- 215 Smithfield Dr
- 201 Smithfield Dr
- 201/215 Smithfield Dr
- 910 Laurel Creek Ln
- 412 Jefferson Dr
- 7342 Sardis Rd
- 7234 Rollingridge Dr
- 5726 Lansing Dr
- 1301 Old Farm Rd
- 7134 Rollingridge Dr
- 6000 Lansing Dr
- 617 Shelton St
- 1200 Blueberry Ln
- 5915 Mamolake Rd
- 6811 Rollingridge Dr
- 5916 Bridger Ct
