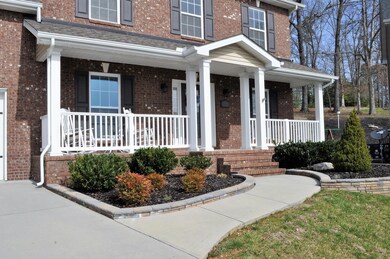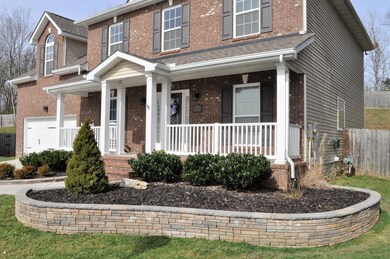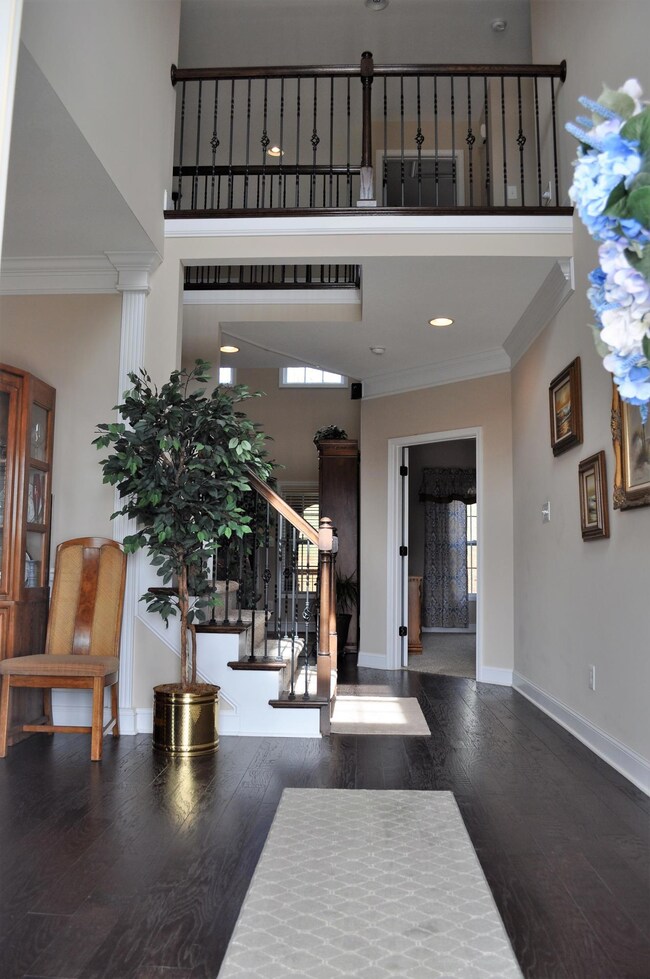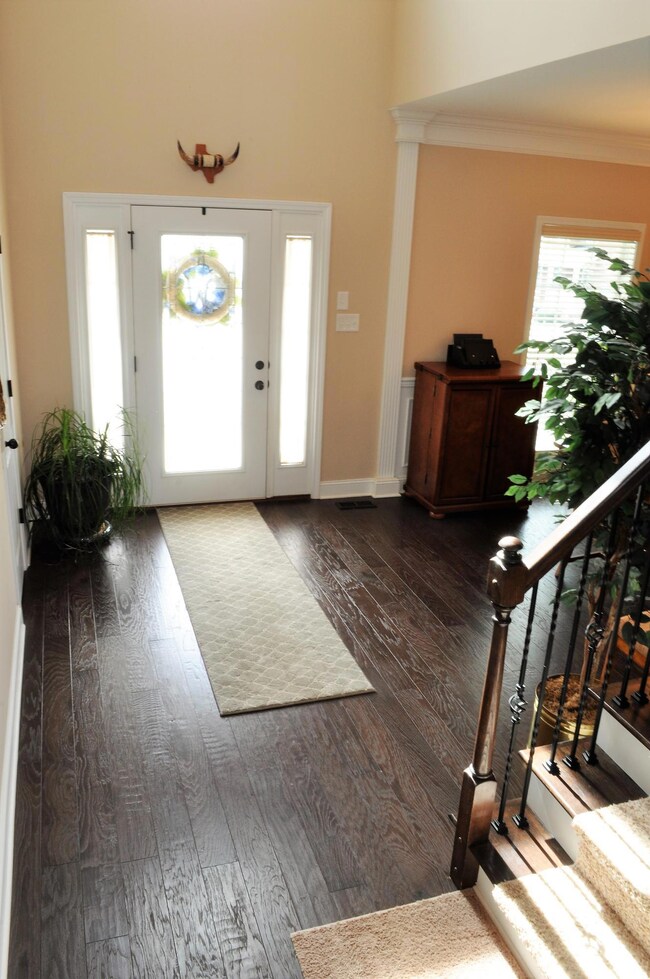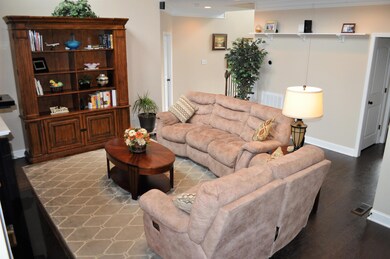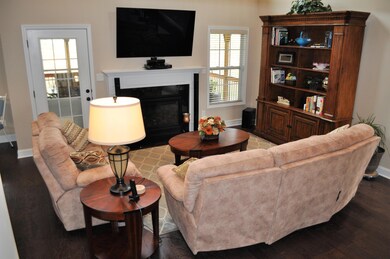
5127 Prairie Clover Ln Knoxville, TN 37918
Corinth NeighborhoodHighlights
- Mountain View
- Wooded Lot
- Wood Flooring
- Deck
- Traditional Architecture
- 1 Fireplace
About This Home
As of May 2019Gorgeous Open Floor Plan On Cul-De-Sac Location Feat Numerous Upgrades, Large Master On Main, Beautiful 5'' Scraped Hardwood Floors At Entrance, Family Room, Form Dining, & Kitchen/Breakfast Area, Catwalk Overlooking Family Room, Custom Covered Back Deck w/Custom Screens, & Covered Front Porch Breathtaking Views of the Smoky Mtns! The Kitchen Area Feat Granite Tops & A Complete Compliment of Stainless Appl! The Master Bedroom On Main Feat Walk-In Closet, Large Whirlpool Tub, Walk-In Shwr, Sep Powder Room, & Dbl Vanity. Home Is A True 4 Bedroom Plus Over-Sized Bonus Room With A Large Walk-In Storage Area. The Fabulous Amenities Of Shannon Valley Farms Include A Jr. Olympic Sized Pool, Clubhouse, Fitness Facility, & Playground. This Is A Wonderful Home In Move-In Condition! Come Take A Look!
Last Agent to Sell the Property
Crye-Leike Realtors South, Inc. License #321954 Listed on: 03/15/2019

Last Buyer's Agent
Leona Skiles
Greater Impact Realty
Home Details
Home Type
- Single Family
Est. Annual Taxes
- $1,364
Year Built
- Built in 2014
Lot Details
- Lot Dimensions are 45 x 182
- Cul-De-Sac
- Fenced Yard
- Wood Fence
- Wooded Lot
HOA Fees
- $42 Monthly HOA Fees
Property Views
- Mountain Views
- Countryside Views
Home Design
- Traditional Architecture
- Brick Exterior Construction
- Vinyl Siding
Interior Spaces
- 2,785 Sq Ft Home
- 1 Fireplace
- Vinyl Clad Windows
- Insulated Windows
- Family Room
- Dining Room
- Bonus Room
- Screened Porch
- Crawl Space
- Fire and Smoke Detector
Kitchen
- Eat-In Kitchen
- Self-Cleaning Oven
- Microwave
- Dishwasher
- Disposal
Flooring
- Wood
- Carpet
- Tile
Bedrooms and Bathrooms
- 4 Bedrooms
Parking
- Attached Garage
- Parking Available
- Garage Door Opener
Outdoor Features
- Deck
Schools
- Holston Middle School
- Gibbs High School
Utilities
- Zoned Heating and Cooling System
- Heat Pump System
Community Details
- Association fees include some amenities
- Shannon Valley Farms Subdivision
Listing and Financial Details
- Assessor Parcel Number 049cf006
Ownership History
Purchase Details
Home Financials for this Owner
Home Financials are based on the most recent Mortgage that was taken out on this home.Purchase Details
Home Financials for this Owner
Home Financials are based on the most recent Mortgage that was taken out on this home.Similar Homes in Knoxville, TN
Home Values in the Area
Average Home Value in this Area
Purchase History
| Date | Type | Sale Price | Title Company |
|---|---|---|---|
| Warranty Deed | $285,620 | Concord Title | |
| Warranty Deed | $250,000 | Deason Title Agency Llc |
Mortgage History
| Date | Status | Loan Amount | Loan Type |
|---|---|---|---|
| Open | $60,000 | Credit Line Revolving | |
| Open | $231,000 | New Conventional | |
| Closed | $228,496 | New Conventional | |
| Previous Owner | $175,000 | New Conventional |
Property History
| Date | Event | Price | Change | Sq Ft Price |
|---|---|---|---|---|
| 07/24/2025 07/24/25 | For Sale | $599,900 | +110.0% | $215 / Sq Ft |
| 05/03/2019 05/03/19 | Sold | $285,620 | +14.2% | $103 / Sq Ft |
| 10/02/2014 10/02/14 | Sold | $250,000 | -- | $97 / Sq Ft |
Tax History Compared to Growth
Tax History
| Year | Tax Paid | Tax Assessment Tax Assessment Total Assessment is a certain percentage of the fair market value that is determined by local assessors to be the total taxable value of land and additions on the property. | Land | Improvement |
|---|---|---|---|---|
| 2024 | $1,364 | $87,750 | $0 | $0 |
| 2023 | $1,364 | $87,750 | $0 | $0 |
| 2022 | $1,364 | $87,750 | $0 | $0 |
| 2021 | $1,222 | $57,650 | $0 | $0 |
| 2020 | $1,222 | $57,650 | $0 | $0 |
| 2019 | $1,222 | $57,650 | $0 | $0 |
| 2018 | $1,222 | $57,650 | $0 | $0 |
| 2017 | $1,222 | $57,650 | $0 | $0 |
| 2016 | $1,221 | $0 | $0 | $0 |
| 2015 | $1,221 | $0 | $0 | $0 |
| 2014 | $727 | $0 | $0 | $0 |
Agents Affiliated with this Home
-
Laura Slyman

Seller's Agent in 2025
Laura Slyman
Slyman Real Estate
(865) 567-9916
325 Total Sales
-
David Gibson
D
Seller's Agent in 2019
David Gibson
Crye-Leike Realtors South, Inc.
(865) 566-1216
38 in this area
144 Total Sales
-
L
Buyer's Agent in 2019
Leona Skiles
Greater Impact Realty
-
H
Buyer Co-Listing Agent in 2019
Holli McCray
Keller Williams Realty
-
A
Buyer Co-Listing Agent in 2019
Ada Woodcock
Assist-2-Sell Buyers & Sellers, LLC
-
Lisa Raben

Seller's Agent in 2014
Lisa Raben
Southland Realtors, Inc
(865) 963-5837
1 in this area
174 Total Sales
Map
Source: East Tennessee REALTORS® MLS
MLS Number: 1073129
APN: 049CF-006
- 5522 Old Tazewell Pike
- 6123 Wishing Well Ln
- 5400 Kesterbrooke Blvd
- 5000 Blazing Star Ln
- 5312 Windingbrooke Ln
- 5013 Horsestall Dr
- 6110 Evening Star Ln Unit 5A
- 5501 Kesterbrooke Blvd
- 5205 Wild Cherry Ln
- 5808 Tazewell Pike
- 4829 Billingsgate Ln
- 5490 Calvert Ln
- 5216 Tazewell Pointe Way
- 5309 Oak Glade Ln
- 5304 Tazewell Pointe Way
- 4680 Luttrell Rd
- 5013 Brown Gap Rd
- 0 Jim Luttrell Ln
- 5259 Walkercrest Ln
- 5112 Gouffon Rd

