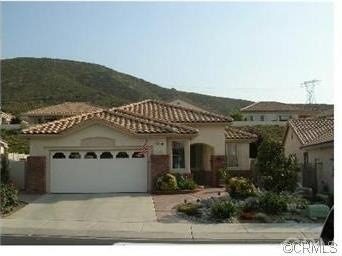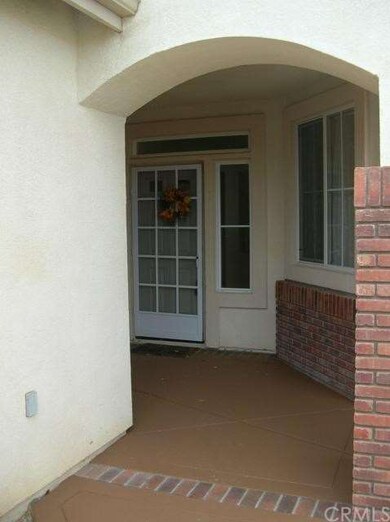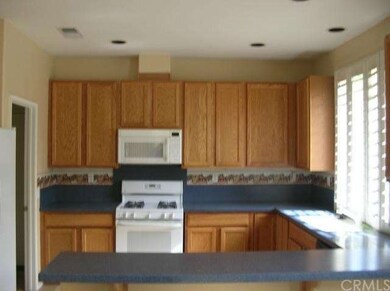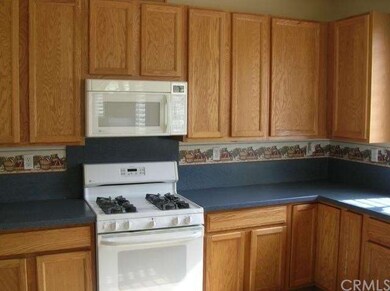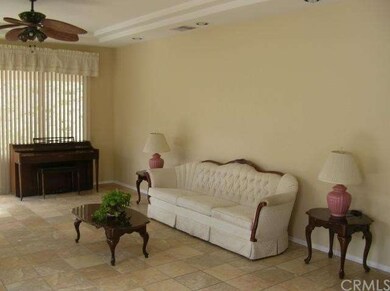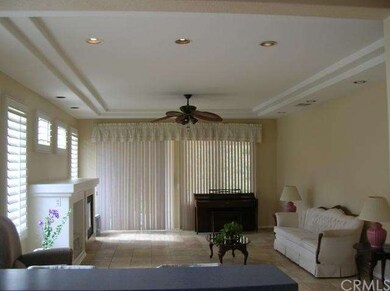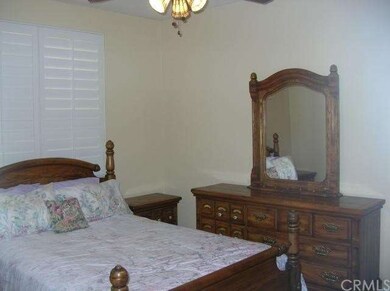
5127 Rio Bravo Dr Banning, CA 92220
Sun Lakes NeighborhoodHighlights
- Golf Course Community
- Indoor Pool
- Senior Community
- Fitness Center
- 24-Hour Security
- RV Parking in Community
About This Home
As of June 2025Lovely, Unique FORSYTHIA model in Beautiful Sun Lakes Country Club. Offering a SpaciousGreat Room Concept Floor Plan, Approx. 1668 SF, 2 BD + Den, 2 BA. Enjoy this Wonderful Home with so much to offer: a Spacious Great Room Concept Floor Plan, Large Gourmet Kitchen with Corian Counters including Breakfast Bar, Picture Windows allowing for Plenty of Natural Light, Plantation Shutters, Custom Floor Tile, Fresh Custom Interior Paint, Large Master Bedroom w/Roomy Walk In Closet, Mstr BA w/Dbl sink Vanity, Individual Indoor Laundry w/Newer Washer/Dryer & Walk In Pantry, Private Lush Green Backyard with Vinyl Fencing, Solid Alumawood Patio Cover & So Much More!
Sun Lakes Country Club is So. California's Premier 55+ Active Adult Community offering a Variety of Amenities: 2 Golf Courses - Championship & Executive, 3 Club Houses, 2 Restaurants, 3 Pools - In & Outdoor, Tennis, Paddle Tennis, Bocce Ball, A Variety of Clubs and Endless Activities! EVERYDAY FEELS LIKE A VACATION!
Last Agent to Sell the Property
NU ATTITUDE REALTY License #01510150 Listed on: 03/12/2014
Last Buyer's Agent
Berkshire Hathaway Homeservices California Realty License #00925732

Home Details
Home Type
- Single Family
Est. Annual Taxes
- $2,189
Year Built
- Built in 2001
Lot Details
- 9,148 Sq Ft Lot
- Vinyl Fence
HOA Fees
- $230 Monthly HOA Fees
Parking
- 2 Car Attached Garage
- Parking Available
Home Design
- Contemporary Architecture
- Block Foundation
- Tile Roof
- Stucco
Interior Spaces
- 1,668 Sq Ft Home
- Ceiling Fan
- Living Room with Fireplace
- L-Shaped Dining Room
- Den
- Tile Flooring
- Laundry Room
Kitchen
- Eat-In Kitchen
- Breakfast Bar
- Gas Oven
- Gas Cooktop
- Dishwasher
- Disposal
Bedrooms and Bathrooms
- 2 Bedrooms
- 2 Full Bathrooms
Pool
- Indoor Pool
- In Ground Pool
- In Ground Spa
Outdoor Features
- Slab Porch or Patio
- Exterior Lighting
- Rain Gutters
Utilities
- Central Heating and Cooling System
Listing and Financial Details
- Tax Lot 76
- Tax Tract Number 26179
- Assessor Parcel Number 421510076
Community Details
Overview
- Senior Community
- Sun Lake Cc Association
- Forsythia
- RV Parking in Community
Amenities
- Outdoor Cooking Area
- Community Barbecue Grill
- Clubhouse
- Banquet Facilities
- Billiard Room
- Meeting Room
- Card Room
- Recreation Room
Recreation
- Golf Course Community
- Tennis Courts
- Bocce Ball Court
- Ping Pong Table
- Fitness Center
- Community Pool
- Community Spa
Security
- 24-Hour Security
- Resident Manager or Management On Site
- Controlled Access
Ownership History
Purchase Details
Home Financials for this Owner
Home Financials are based on the most recent Mortgage that was taken out on this home.Purchase Details
Purchase Details
Purchase Details
Home Financials for this Owner
Home Financials are based on the most recent Mortgage that was taken out on this home.Purchase Details
Home Financials for this Owner
Home Financials are based on the most recent Mortgage that was taken out on this home.Purchase Details
Similar Homes in Banning, CA
Home Values in the Area
Average Home Value in this Area
Purchase History
| Date | Type | Sale Price | Title Company |
|---|---|---|---|
| Grant Deed | $387,500 | Lawyers Title | |
| Grant Deed | -- | None Listed On Document | |
| Interfamily Deed Transfer | -- | None Available | |
| Interfamily Deed Transfer | -- | Lawyers Title Company | |
| Grant Deed | $275,500 | Lawyers Title Company | |
| Grant Deed | $347,000 | First American |
Mortgage History
| Date | Status | Loan Amount | Loan Type |
|---|---|---|---|
| Open | $290,625 | New Conventional | |
| Previous Owner | $223,000 | New Conventional | |
| Previous Owner | $245,250 | New Conventional | |
| Previous Owner | $50,000 | Credit Line Revolving |
Property History
| Date | Event | Price | Change | Sq Ft Price |
|---|---|---|---|---|
| 07/11/2025 07/11/25 | Under Contract | -- | -- | -- |
| 07/11/2025 07/11/25 | Off Market | $2,700 | -- | -- |
| 06/23/2025 06/23/25 | For Rent | $2,700 | 0.0% | -- |
| 06/22/2025 06/22/25 | Off Market | $2,700 | -- | -- |
| 06/06/2025 06/06/25 | Sold | $387,500 | -2.9% | $232 / Sq Ft |
| 05/03/2025 05/03/25 | Pending | -- | -- | -- |
| 04/11/2025 04/11/25 | Price Changed | $399,000 | -3.9% | $239 / Sq Ft |
| 03/20/2025 03/20/25 | Price Changed | $415,000 | -1.2% | $249 / Sq Ft |
| 02/06/2025 02/06/25 | For Sale | $419,900 | +54.1% | $252 / Sq Ft |
| 07/07/2014 07/07/14 | Sold | $272,500 | -2.3% | $163 / Sq Ft |
| 06/01/2014 06/01/14 | Pending | -- | -- | -- |
| 03/12/2014 03/12/14 | For Sale | $279,000 | +2.4% | $167 / Sq Ft |
| 02/11/2014 02/11/14 | Off Market | $272,500 | -- | -- |
| 02/09/2014 02/09/14 | For Sale | $279,000 | -- | $167 / Sq Ft |
Tax History Compared to Growth
Tax History
| Year | Tax Paid | Tax Assessment Tax Assessment Total Assessment is a certain percentage of the fair market value that is determined by local assessors to be the total taxable value of land and additions on the property. | Land | Improvement |
|---|---|---|---|---|
| 2023 | $2,189 | $318,244 | $75,082 | $243,162 |
| 2022 | $1,280 | $312,006 | $73,612 | $238,394 |
| 2021 | $1,246 | $305,889 | $72,169 | $233,720 |
| 2020 | $1,291 | $302,753 | $71,429 | $231,324 |
| 2019 | $1,293 | $296,818 | $70,029 | $226,789 |
| 2018 | $1,326 | $290,999 | $68,656 | $222,343 |
| 2017 | $1,331 | $285,294 | $67,310 | $217,984 |
Agents Affiliated with this Home
-
Rosanna de Leon
R
Seller's Agent in 2025
Rosanna de Leon
Solera Real Estate Services
(213) 327-9923
7 in this area
18 Total Sales
-
Betty Giles

Seller's Agent in 2025
Betty Giles
KELLER WILLIAMS REALTY
(909) 890-6503
2 in this area
108 Total Sales
-
Charlotte Mate

Seller's Agent in 2014
Charlotte Mate
NU ATTITUDE REALTY
(951) 845-7378
58 in this area
62 Total Sales
-
TERRIE ANDREWS

Buyer's Agent in 2014
TERRIE ANDREWS
Berkshire Hathaway Homeservices California Realty
(909) 225-2329
2 in this area
26 Total Sales
Map
Source: California Regional Multiple Listing Service (CRMLS)
MLS Number: EV14029574
APN: 440-350-076
- 2214 Birdie Dr
- 2028 Melbourne Cir
- 2012 Melbourne Cir
- 2348 Birdie Dr
- 5001 Vintage Cir
- 2148 Birdie Dr
- 5032 Breckenridge Ave
- 5017 Rio Bravo Dr
- 4981 Rio Bravo Dr
- 4952 Copper Creek Dr
- 2477 Birdie Dr
- 4902 Copper Creek Dr
- 1548 Crystal Downs St
- 1521 Fairway Oaks Ave
- 1690 Masters Dr
- 5836 Indian Canyon Dr
- 5379 Breckenridge Ave
- 5387 Breckenridge Ave
- 4981 Mission Hills Dr
- 5775 Myrtle Beach Dr
