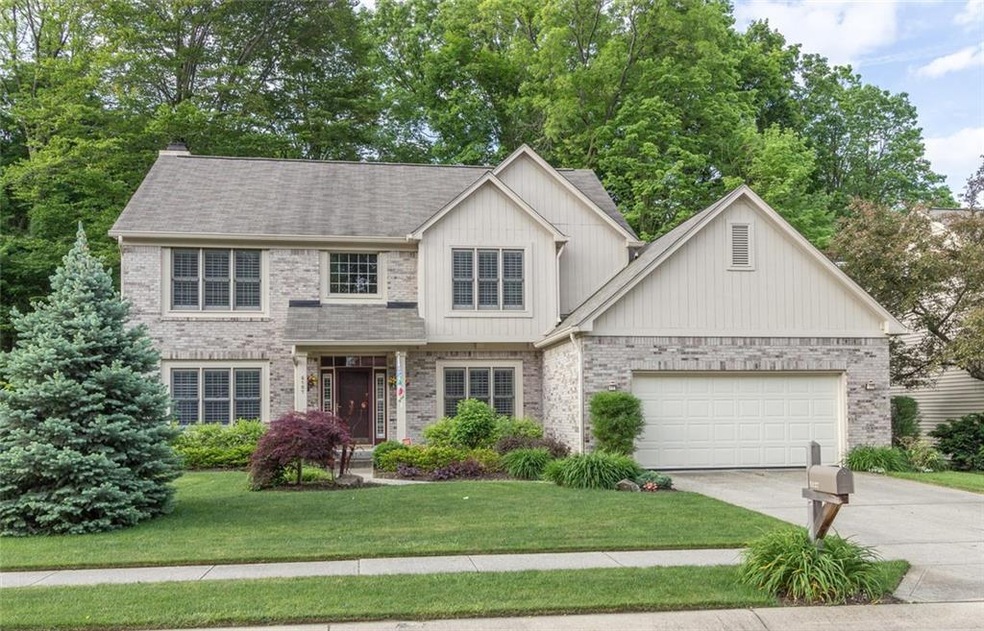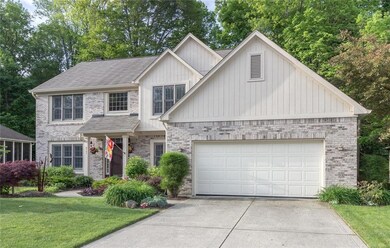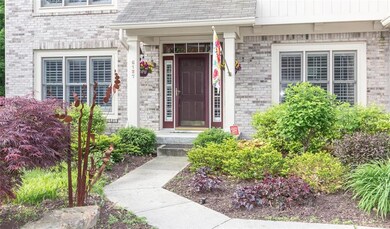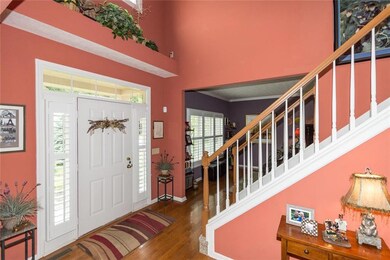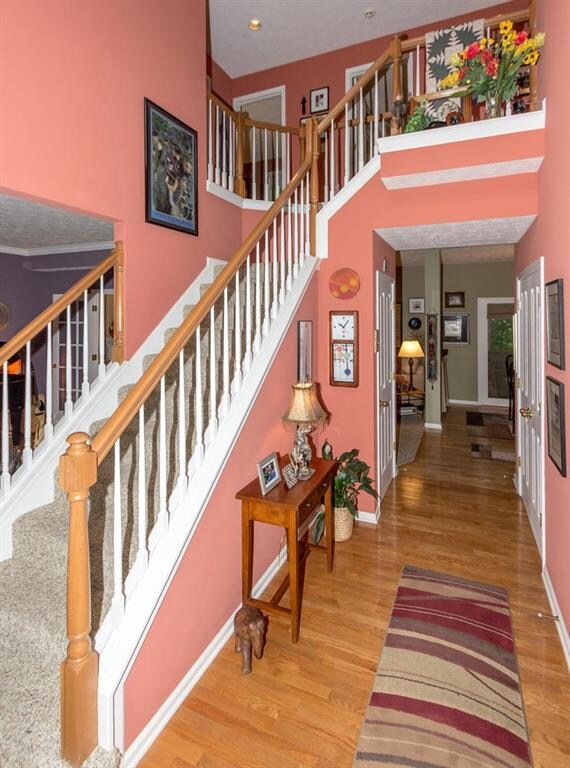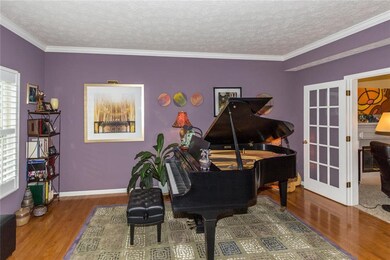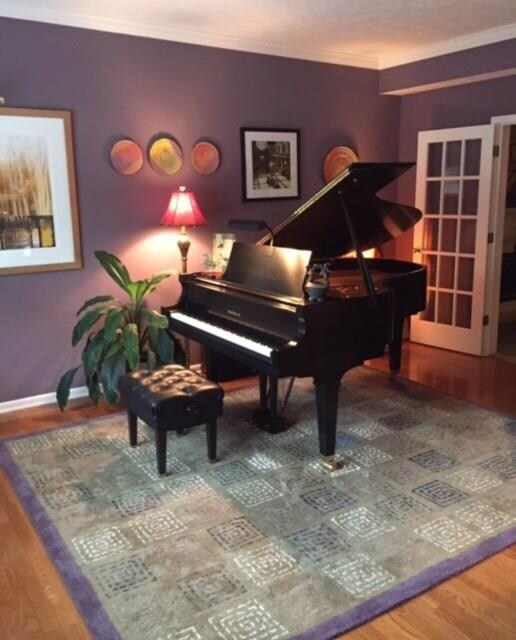
5127 Robinsrock Way Indianapolis, IN 46268
Snacks/Guion Creek NeighborhoodEstimated Value: $347,698 - $393,000
Highlights
- Vaulted Ceiling
- Walk-In Closet
- Garage
- Woodwork
- Forced Air Heating and Cooling System
- Multiple Phone Lines
About This Home
As of November 2017WOW! Amenities far beyond price in this Estridge home. Remodeled gourmet kitchen w/custom backsplash, gleaming hardwoods, cabinets, center island, Quartz & SS appliances. Incredible master suite w/custom tile work, free standing glass walled shower, garden tub, double sinks, soaring vaulted ceiling. Private wooded lot, professionally landscaped w/irrigation, screened porch & flagstone patio. Condition of home reflects the love & passion these original owners have for the property. 4 bedrooms, 2.5 baths, tankless water heater, plantation shutters, 9' ceilings, hardwoods, crown molding. Meticulously maintained. Beautiful inside & out, great for entertaining. Wonderful community w/ fishing ponds, hiking trails, kids play/swing area.
Last Agent to Sell the Property
F.C. Tucker Company License #RB16001405 Listed on: 09/05/2017

Home Details
Home Type
- Single Family
Est. Annual Taxes
- $1,902
Year Built
- Built in 1995
Lot Details
- 9,117 Sq Ft Lot
- Sprinkler System
Home Design
- Brick Exterior Construction
- Wood Siding
- Concrete Perimeter Foundation
Interior Spaces
- 2-Story Property
- Woodwork
- Vaulted Ceiling
- Gas Log Fireplace
- Window Screens
- Family Room with Fireplace
- Sump Pump
- Pull Down Stairs to Attic
Kitchen
- Convection Oven
- Gas Cooktop
- Range Hood
- Microwave
- Dishwasher
- Disposal
Bedrooms and Bathrooms
- 4 Bedrooms
- Walk-In Closet
Laundry
- Dryer
- Washer
Home Security
- Monitored
- Carbon Monoxide Detectors
- Fire and Smoke Detector
Parking
- Garage
- Driveway
Utilities
- Forced Air Heating and Cooling System
- Heating System Uses Gas
- Multiple Phone Lines
Community Details
- Fieldstone At Twin Creeks Subdivision
Listing and Financial Details
- Assessor Parcel Number 490436109002000600
Ownership History
Purchase Details
Home Financials for this Owner
Home Financials are based on the most recent Mortgage that was taken out on this home.Purchase Details
Purchase Details
Home Financials for this Owner
Home Financials are based on the most recent Mortgage that was taken out on this home.Similar Homes in Indianapolis, IN
Home Values in the Area
Average Home Value in this Area
Purchase History
| Date | Buyer | Sale Price | Title Company |
|---|---|---|---|
| Kristen S | $218,000 | -- | |
| Bartlett Kristen S | $218,000 | Chicago Title Company, Llc | |
| Mctamney Thomas J | -- | None Available | |
| Mctamney Thomas J | -- | Lsi Lps |
Mortgage History
| Date | Status | Borrower | Loan Amount |
|---|---|---|---|
| Open | Bartlett Kristen S | $174,400 | |
| Previous Owner | Mctamney Thomas J | $93,000 | |
| Previous Owner | Mctamney Thomas J | $140,000 | |
| Previous Owner | Mctamney Thomas J | $45,000 | |
| Previous Owner | Mctamney Thomas J | $30,509 |
Property History
| Date | Event | Price | Change | Sq Ft Price |
|---|---|---|---|---|
| 11/15/2017 11/15/17 | Sold | $218,000 | -4.8% | $81 / Sq Ft |
| 09/13/2017 09/13/17 | Pending | -- | -- | -- |
| 09/05/2017 09/05/17 | For Sale | $229,000 | -- | $85 / Sq Ft |
Tax History Compared to Growth
Tax History
| Year | Tax Paid | Tax Assessment Tax Assessment Total Assessment is a certain percentage of the fair market value that is determined by local assessors to be the total taxable value of land and additions on the property. | Land | Improvement |
|---|---|---|---|---|
| 2024 | $3,013 | $320,900 | $46,000 | $274,900 |
| 2023 | $3,013 | $292,500 | $46,000 | $246,500 |
| 2022 | $2,749 | $289,000 | $46,000 | $243,000 |
| 2021 | $2,524 | $244,000 | $23,300 | $220,700 |
| 2020 | $2,289 | $220,700 | $23,300 | $197,400 |
| 2019 | $2,238 | $215,700 | $23,300 | $192,400 |
| 2018 | $2,202 | $212,300 | $23,300 | $189,000 |
| 2017 | $2,028 | $195,100 | $23,300 | $171,800 |
| 2016 | $1,976 | $190,100 | $23,300 | $166,800 |
| 2014 | $1,761 | $176,100 | $23,300 | $152,800 |
| 2013 | $1,726 | $171,100 | $23,300 | $147,800 |
Agents Affiliated with this Home
-
Patricia England
P
Seller's Agent in 2017
Patricia England
F.C. Tucker Company
(317) 652-6487
51 Total Sales
-
Kelly Huff

Buyer's Agent in 2017
Kelly Huff
F.C. Tucker Company
(317) 379-5848
1 in this area
270 Total Sales
Map
Source: MIBOR Broker Listing Cooperative®
MLS Number: MBR21507154
APN: 49-04-36-109-002.000-600
- 4962 Potomac Square Place
- 4948 Potomac Square Dr
- 5453 Happy Hollow Unit 73
- 5457 Happy Hollow
- 5155 Overland Ct
- 6315 Hansbrough Way
- 5417 Kerns Ln
- 6259 Bishops Pond Ln
- 6843 Long Run Dr
- 5752 Echo Way
- 5721 Daphne Dr
- 6026 Oakbrook Ln
- 6613 Apollo Way
- 6005 Wingedfoot Ct
- 4528 Hunt Master Ct
- 6352 Watercrest Way
- 4511 Hunt Master Ct
- 7124 Purdy St
- 6036 Terrytown Pkwy
- 5822 W 62nd St
- 5127 Robinsrock Way
- 5119 Robinsrock Way
- 5133 Robinsrock Way
- 5111 Robinsrock Way
- 5126 Robinsrock Way
- 5118 Robinsrock Way
- 5132 Robinsrock Way
- 5110 Robinsrock Way
- 6476 Stonecreek Ct
- 5061 Robinsrock Way
- 5138 Robinsrock Way
- 5068 Robinsrock Way
- 5144 Robinsrock Way
- 5155 Pike View Dr
- 5145 Pike View Dr
- 6468 Stonecreek Ct
- 6443 Robinsrock Ln
- 6514 Cross Key Dr
- 5051 Robinsrock Way
- 5135 Pike View Dr
