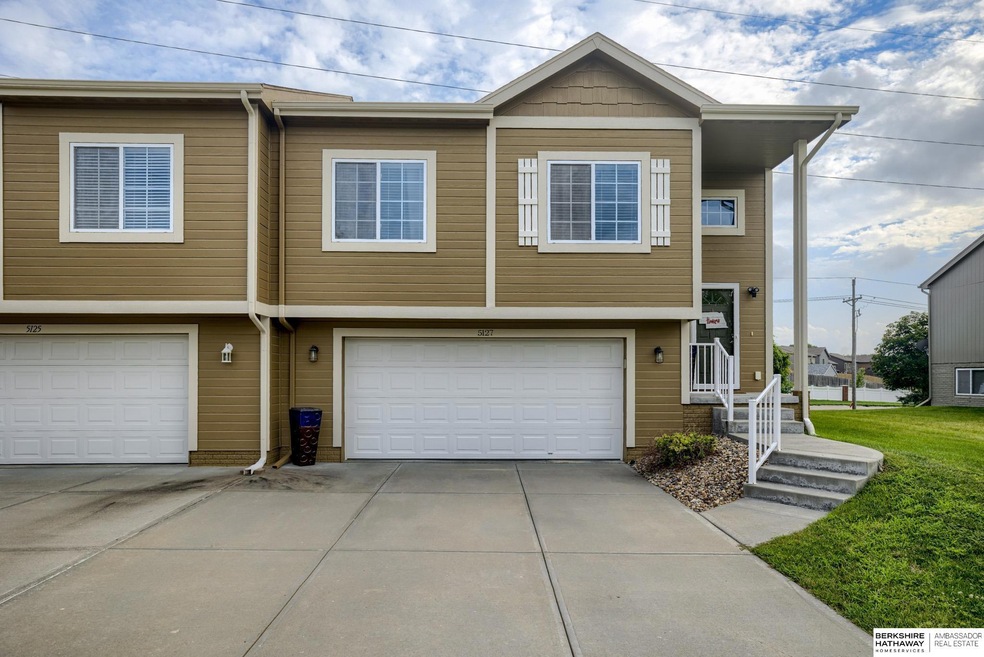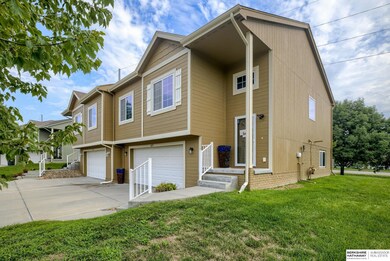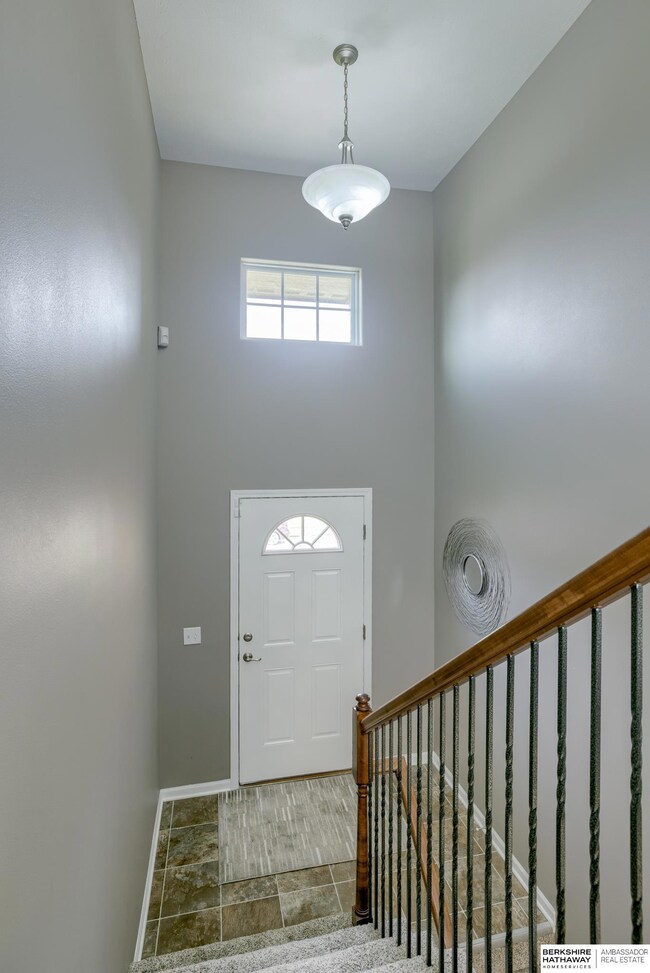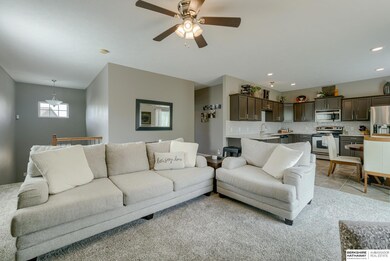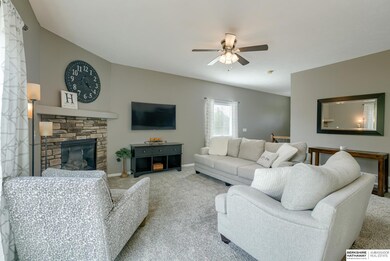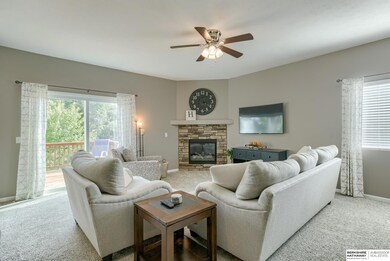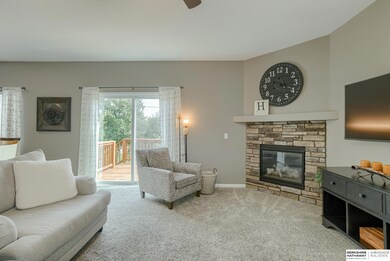
Estimated Value: $249,000 - $281,173
Highlights
- Deck
- Main Floor Bedroom
- Balcony
- Reagan Elementary School Rated A-
- 1 Fireplace
- 2-minute walk to Whitehawk Soccer Fields
About This Home
As of August 2023Enjoy the open concept floorpan and the low maintenance lifestyle you've been looking for! This well maintained home has a spacious eat-in kitchen, lots of granite countertop prep and display space, stainless steel appliances and breakfast bar. The bright living room has a gas fireplace and a sliding door out to the deck. Primary bedroom suite has 3/4 bath and a walk-in closet. Lower level area has true 3rd Bedroom and additional rec room! Oversized 2 car garage makes it a breeze for extra storage and two cars! Lawn care, snow removal, sprinkler start up and winterization and exterior paint- every 7 years included for the low fee of 120$ month.
Last Agent to Sell the Property
BHHS Ambassador Real Estate License #20140328 Listed on: 08/05/2023

Townhouse Details
Home Type
- Townhome
Est. Annual Taxes
- $4,203
Year Built
- Built in 2011
Lot Details
- 6,970 Sq Ft Lot
- Lot Dimensions are 56 x 141 x 48 x 131
- Sprinkler System
HOA Fees
- $120 Monthly HOA Fees
Parking
- 2 Car Attached Garage
- Garage Door Opener
Home Design
- Split Level Home
- Composition Roof
- Concrete Perimeter Foundation
- Hardboard
Interior Spaces
- Ceiling height of 9 feet or more
- Ceiling Fan
- 1 Fireplace
- Window Treatments
- Sliding Doors
- Dining Area
- Basement
- Basement Windows
Kitchen
- Oven or Range
- Microwave
- Dishwasher
Flooring
- Wall to Wall Carpet
- Vinyl
Bedrooms and Bathrooms
- 3 Bedrooms
- Main Floor Bedroom
- Walk-In Closet
Outdoor Features
- Balcony
- Deck
- Porch
Schools
- Ronald Reagan Elementary School
- Beadle Middle School
- Millard West High School
Utilities
- Forced Air Heating and Cooling System
- Heating System Uses Gas
Community Details
- Association fees include ground maintenance, snow removal, common area maintenance
- Whitehawk Village Townhome Association
- Whitehawk Subdivision
Listing and Financial Details
- Assessor Parcel Number 2532200054
Ownership History
Purchase Details
Home Financials for this Owner
Home Financials are based on the most recent Mortgage that was taken out on this home.Purchase Details
Home Financials for this Owner
Home Financials are based on the most recent Mortgage that was taken out on this home.Purchase Details
Home Financials for this Owner
Home Financials are based on the most recent Mortgage that was taken out on this home.Purchase Details
Home Financials for this Owner
Home Financials are based on the most recent Mortgage that was taken out on this home.Purchase Details
Purchase Details
Similar Homes in Omaha, NE
Home Values in the Area
Average Home Value in this Area
Purchase History
| Date | Buyer | Sale Price | Title Company |
|---|---|---|---|
| Hergott Cathleen D | $265,000 | None Listed On Document | |
| Hindmarsh Jared | $180,000 | Midwest Title Inc | |
| Hindmarsh Deb | $169,000 | None Available | |
| Hannon Sarah L | $126,000 | None Available | |
| Celebrity Homes Inc | -- | None Available | |
| Cr Investments Inc | $1,026,000 | -- |
Mortgage History
| Date | Status | Borrower | Loan Amount |
|---|---|---|---|
| Open | Hergott Cathleen D | $145,000 | |
| Previous Owner | Hindmarsh Jared | $174,600 | |
| Previous Owner | Hindmarsh Deb | $135,200 | |
| Previous Owner | Hannon Sarah L | $122,707 |
Property History
| Date | Event | Price | Change | Sq Ft Price |
|---|---|---|---|---|
| 08/31/2023 08/31/23 | Sold | $265,000 | 0.0% | $172 / Sq Ft |
| 08/06/2023 08/06/23 | Pending | -- | -- | -- |
| 08/05/2023 08/05/23 | For Sale | $265,000 | -- | $172 / Sq Ft |
Tax History Compared to Growth
Tax History
| Year | Tax Paid | Tax Assessment Tax Assessment Total Assessment is a certain percentage of the fair market value that is determined by local assessors to be the total taxable value of land and additions on the property. | Land | Improvement |
|---|---|---|---|---|
| 2023 | $4,721 | $190,600 | $29,500 | $161,100 |
| 2022 | $4,203 | $160,400 | $36,200 | $124,200 |
| 2021 | $4,218 | $160,400 | $36,200 | $124,200 |
| 2020 | $4,472 | $168,100 | $36,200 | $131,900 |
| 2019 | $4,364 | $164,400 | $26,300 | $138,100 |
| 2018 | $3,691 | $137,200 | $26,300 | $110,900 |
| 2017 | $3,641 | $137,200 | $26,300 | $110,900 |
| 2016 | $3,271 | $122,300 | $24,000 | $98,300 |
| 2015 | $3,262 | $122,300 | $24,000 | $98,300 |
| 2014 | $3,262 | $122,300 | $24,000 | $98,300 |
Agents Affiliated with this Home
-
Trish Thompson

Seller's Agent in 2023
Trish Thompson
BHHS Ambassador Real Estate
(402) 895-6606
55 Total Sales
-
Brett Thompson
B
Seller Co-Listing Agent in 2023
Brett Thompson
BHHS Ambassador Real Estate
(402) 709-6995
28 Total Sales
-
John Lytle

Buyer's Agent in 2023
John Lytle
NP Dodge Real Estate Sales, Inc.
(402) 639-9993
45 Total Sales
Map
Source: Great Plains Regional MLS
MLS Number: 22317772
APN: 3220-0054-25
- 19603 Weir St
- 19908 R St
- 20001 R St
- 20064 R St Unit Lot 1
- 5306 S 195th St
- 5350 S 194th Ave
- 19950 Weir St
- 5017 S 194th Ave
- 5012 S 194th St
- 5003 S 194th St
- 4958 S 193rd St
- 19832 R St
- 19838 R St
- 5513 S 200 Ave
- 5507 S 200th Ave
- 20113 U St
- 20119 U St
- 20113 U St Unit Lot 113
- 5307 S 200th Ave
- 5518 S 200th Ave
