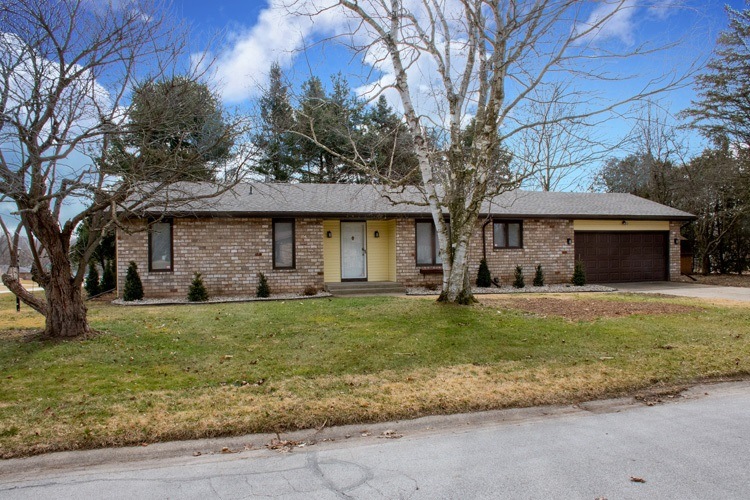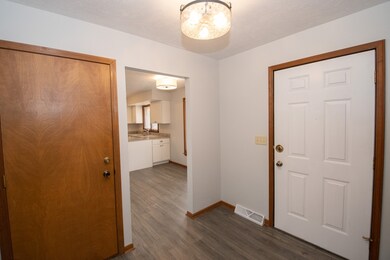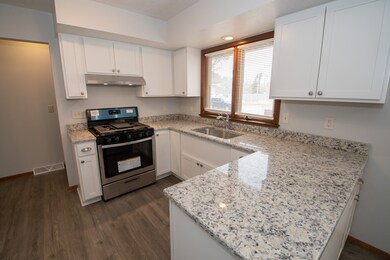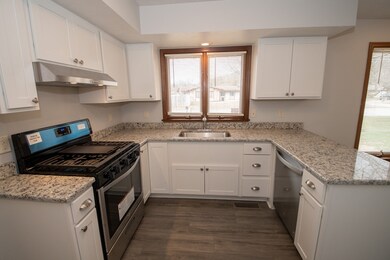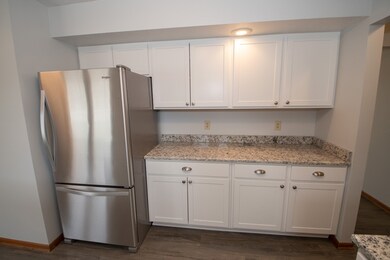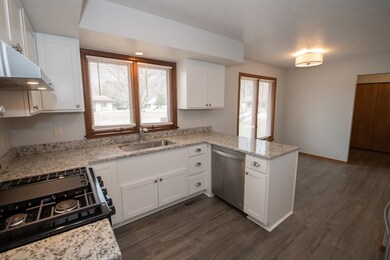
51270 Tee Ct South Bend, IN 46628
Highlights
- Primary Bedroom Suite
- Ranch Style House
- Backs to Open Ground
- Open Floorplan
- Partially Wooded Lot
- Wood Flooring
About This Home
As of May 2020Newly updated 3 bedrooms and 2 bath brick ranch situated on a corner lot in Sandybrook Estates. Home has been freshly painted, new carpet, new flooring, new counter tops, new stainless steel appliances, updated bathrooms, and newer roof. Eat-in kitchen opens to the spacious living room with brick fireplace. Enjoy the big patio overlooking the backyard with deck and storage shed. Home is move in ready and storage shed in back yard! Close to shopping, dining, toll road and Notre Dame! Call for your private showings today!
Home Details
Home Type
- Single Family
Est. Annual Taxes
- $1,276
Year Built
- Built in 1979
Lot Details
- 0.41 Acre Lot
- Lot Dimensions are 151x120
- Backs to Open Ground
- Rural Setting
- Corner Lot
- Sloped Lot
- Partially Wooded Lot
Parking
- 2 Car Attached Garage
- Garage Door Opener
- Driveway
Home Design
- Ranch Style House
- Brick Exterior Construction
- Poured Concrete
- Asphalt Roof
Interior Spaces
- Open Floorplan
- 1 Fireplace
- Entrance Foyer
- Great Room
- Formal Dining Room
- Unfinished Basement
- Basement Fills Entire Space Under The House
- Home Security System
Kitchen
- Eat-In Kitchen
- Electric Oven or Range
- Laminate Countertops
- Disposal
Flooring
- Wood
- Carpet
Bedrooms and Bathrooms
- 3 Bedrooms
- Primary Bedroom Suite
- 2 Full Bathrooms
- Bathtub with Shower
- Separate Shower
Schools
- Darden Primary Center Elementary School
- Brown Middle School
- Clay High School
Utilities
- Forced Air Heating and Cooling System
- Heating System Uses Gas
- Private Company Owned Well
- Well
- Septic System
Community Details
- Sandybrook Subdivision
Listing and Financial Details
- Assessor Parcel Number 71-03-15-151-001.000-008
Ownership History
Purchase Details
Home Financials for this Owner
Home Financials are based on the most recent Mortgage that was taken out on this home.Purchase Details
Home Financials for this Owner
Home Financials are based on the most recent Mortgage that was taken out on this home.Similar Homes in South Bend, IN
Home Values in the Area
Average Home Value in this Area
Purchase History
| Date | Type | Sale Price | Title Company |
|---|---|---|---|
| Warranty Deed | $235,410 | Metropolitan Title | |
| Personal Reps Deed | -- | Metropolitan Title |
Mortgage History
| Date | Status | Loan Amount | Loan Type |
|---|---|---|---|
| Open | $177,000 | New Conventional |
Property History
| Date | Event | Price | Change | Sq Ft Price |
|---|---|---|---|---|
| 06/06/2025 06/06/25 | For Sale | $299,900 | +69.4% | $176 / Sq Ft |
| 05/15/2020 05/15/20 | Sold | $177,000 | -1.6% | $104 / Sq Ft |
| 04/09/2020 04/09/20 | Pending | -- | -- | -- |
| 04/01/2020 04/01/20 | Price Changed | $179,900 | -1.7% | $105 / Sq Ft |
| 03/13/2020 03/13/20 | For Sale | $183,000 | +72.6% | $107 / Sq Ft |
| 11/19/2019 11/19/19 | Sold | $106,050 | 0.0% | $62 / Sq Ft |
| 10/29/2019 10/29/19 | Pending | -- | -- | -- |
| 09/30/2019 09/30/19 | For Sale | $106,050 | -- | $62 / Sq Ft |
Tax History Compared to Growth
Tax History
| Year | Tax Paid | Tax Assessment Tax Assessment Total Assessment is a certain percentage of the fair market value that is determined by local assessors to be the total taxable value of land and additions on the property. | Land | Improvement |
|---|---|---|---|---|
| 2024 | $2,582 | $248,600 | $67,600 | $181,000 |
| 2023 | $2,599 | $247,500 | $67,600 | $179,900 |
| 2022 | $2,642 | $228,500 | $67,600 | $160,900 |
| 2021 | $2,265 | $185,100 | $39,600 | $145,500 |
| 2020 | $2,048 | $170,500 | $33,700 | $136,800 |
| 2019 | $3,507 | $173,100 | $33,500 | $139,600 |
| 2018 | $1,331 | $157,400 | $30,100 | $127,300 |
| 2017 | $1,242 | $146,700 | $29,000 | $117,700 |
| 2016 | $1,278 | $146,700 | $29,000 | $117,700 |
| 2014 | $987 | $128,500 | $25,100 | $103,400 |
Agents Affiliated with this Home
-
Jan Lazzara

Seller's Agent in 2020
Jan Lazzara
RE/MAX
(574) 532-8001
386 Total Sales
-
Trudy Lynn Thornburg

Buyer's Agent in 2020
Trudy Lynn Thornburg
Milestone Realty, LLC
(574) 235-3901
141 Total Sales
-
Lance Roush

Seller's Agent in 2019
Lance Roush
RE/MAX
(574) 968-4244
155 Total Sales
Map
Source: Indiana Regional MLS
MLS Number: 202009423
APN: 71-03-15-151-001.000-008
- 51270 Tee Ct
- 21870 Shady Hollow Ln
- 22034 Silver Springs Dr
- 21722 Sandybrook Dr
- 51062 Oak Hollow Ln
- 50931 Birch Dr Unit 1 & 2
- 50931 Birch Dr Unit 2
- 21692 Sandybrook Dr
- 51467 Christian Dr Unit 90
- 51487 Christian Dr Unit 91
- 51322 Christian Dr Unit 19
- 21654 Moyer Dr Unit 69
- 51242 Christian Dr Unit 36
- 21607 Rivendell Ct Unit 13
- 21545 Rivendell Ct Unit 10
- 21585 Rivendell Ct Unit 12
- 21565 Rivendell Ct
- 21533 Rivendell Ct Unit 9
- 21644 Rivendell Ct Unit 1 & 2 (1A)
- 51044 Portage Rd
