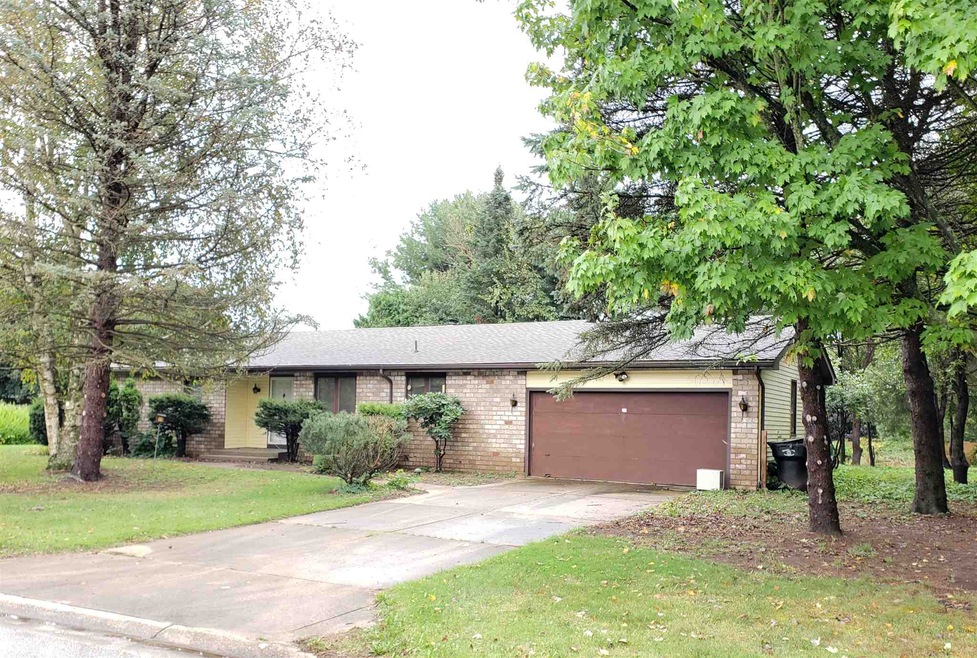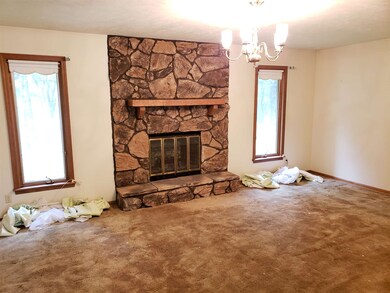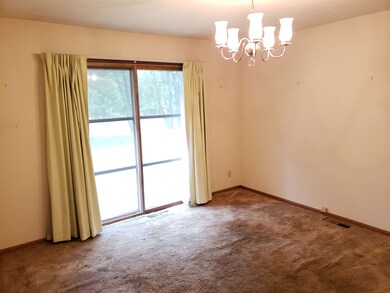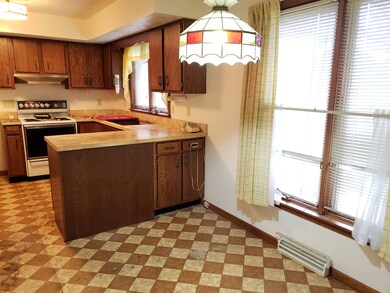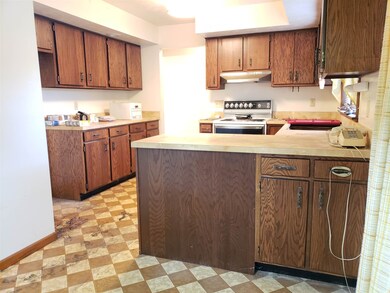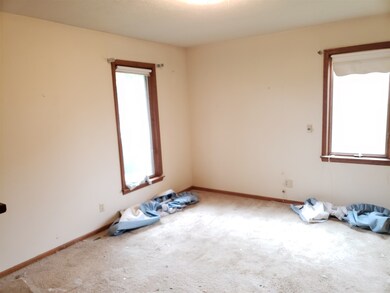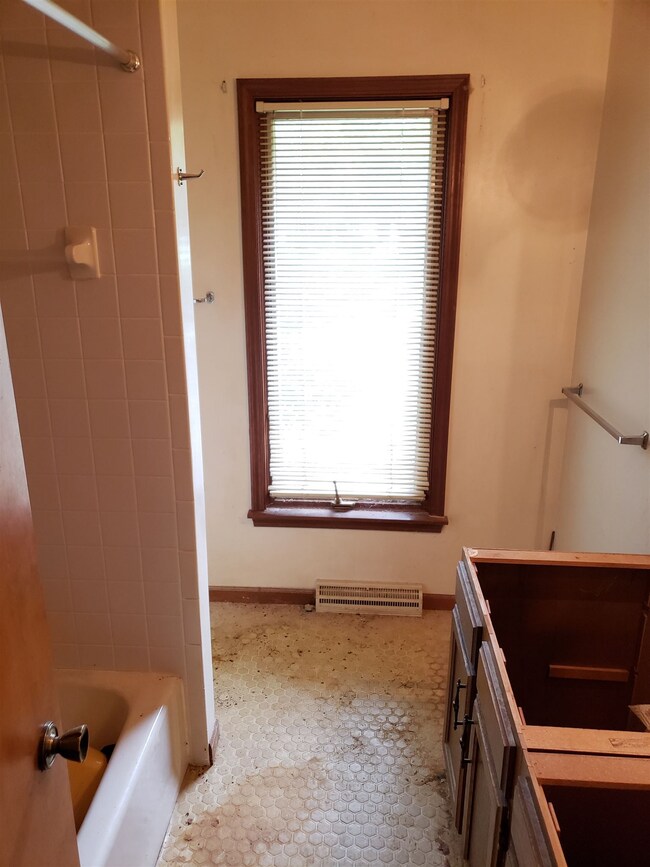
51270 Tee Ct South Bend, IN 46628
Highlights
- Primary Bedroom Suite
- Partially Wooded Lot
- 2 Car Attached Garage
- Ranch Style House
- Corner Lot
- Eat-In Kitchen
About This Home
As of May 2020These dont come along very often... Excellent opportunity in a well-established quiet neighborhood, on a corner lot, on a Cul-De-Sac!!! This home is well built, has a huge basement, and floorplan is actually pretty good already. Looks like roof was done maybe within last couple years. Mechanicals appear to be in very good condition, and Septic being inspected b4 open house dates. We will auction the property AS-IS on OCTOBER 29, 2019 @ 6PM. Door will open @ 5:30 for registration. We have confidential reserve, but it is very reasonable, and we fully expect the house to sell. Open Houses - Wednesday October 9, 5-6PM, AND Wednesday October 16 5-6PM...Don't miss this opportunity - We will require a $5,000 Non-refundable deposit by cashiers check from winning bidder(s) the day of the auction, and sale will NOT be contingent on financing. TERMS: close 30 days, 5% Buyer Premium.
Home Details
Home Type
- Single Family
Est. Annual Taxes
- $1,276
Year Built
- Built in 1979
Lot Details
- 0.41 Acre Lot
- Lot Dimensions are 151 x 120
- Rural Setting
- Corner Lot
- Sloped Lot
- Partially Wooded Lot
- Property is zoned R1
Parking
- 2 Car Attached Garage
- Garage Door Opener
Home Design
- Ranch Style House
- Brick Exterior Construction
- Poured Concrete
- Shingle Roof
Interior Spaces
- Unfinished Basement
- Basement Fills Entire Space Under The House
- Home Security System
Kitchen
- Eat-In Kitchen
- Laminate Countertops
Flooring
- Carpet
- Vinyl
Bedrooms and Bathrooms
- 3 Bedrooms
- Primary Bedroom Suite
- 2 Full Bathrooms
Schools
- Darden Primary Center Elementary School
- Brown Middle School
- Clay High School
Utilities
- Forced Air Heating and Cooling System
- Heating System Uses Gas
- Private Company Owned Well
- Well
- Septic System
Community Details
- Sandybrook Subdivision
Listing and Financial Details
- Assessor Parcel Number 71-03-15-151-001.000-008
Ownership History
Purchase Details
Home Financials for this Owner
Home Financials are based on the most recent Mortgage that was taken out on this home.Purchase Details
Home Financials for this Owner
Home Financials are based on the most recent Mortgage that was taken out on this home.Similar Homes in South Bend, IN
Home Values in the Area
Average Home Value in this Area
Purchase History
| Date | Type | Sale Price | Title Company |
|---|---|---|---|
| Warranty Deed | $235,410 | Metropolitan Title | |
| Personal Reps Deed | -- | Metropolitan Title |
Mortgage History
| Date | Status | Loan Amount | Loan Type |
|---|---|---|---|
| Open | $177,000 | New Conventional |
Property History
| Date | Event | Price | Change | Sq Ft Price |
|---|---|---|---|---|
| 06/06/2025 06/06/25 | For Sale | $299,900 | +69.4% | $176 / Sq Ft |
| 05/15/2020 05/15/20 | Sold | $177,000 | -1.6% | $104 / Sq Ft |
| 04/09/2020 04/09/20 | Pending | -- | -- | -- |
| 04/01/2020 04/01/20 | Price Changed | $179,900 | -1.7% | $105 / Sq Ft |
| 03/13/2020 03/13/20 | For Sale | $183,000 | +72.6% | $107 / Sq Ft |
| 11/19/2019 11/19/19 | Sold | $106,050 | 0.0% | $62 / Sq Ft |
| 10/29/2019 10/29/19 | Pending | -- | -- | -- |
| 09/30/2019 09/30/19 | For Sale | $106,050 | -- | $62 / Sq Ft |
Tax History Compared to Growth
Tax History
| Year | Tax Paid | Tax Assessment Tax Assessment Total Assessment is a certain percentage of the fair market value that is determined by local assessors to be the total taxable value of land and additions on the property. | Land | Improvement |
|---|---|---|---|---|
| 2024 | $2,582 | $248,600 | $67,600 | $181,000 |
| 2023 | $2,599 | $247,500 | $67,600 | $179,900 |
| 2022 | $2,642 | $228,500 | $67,600 | $160,900 |
| 2021 | $2,265 | $185,100 | $39,600 | $145,500 |
| 2020 | $2,048 | $170,500 | $33,700 | $136,800 |
| 2019 | $3,507 | $173,100 | $33,500 | $139,600 |
| 2018 | $1,331 | $157,400 | $30,100 | $127,300 |
| 2017 | $1,242 | $146,700 | $29,000 | $117,700 |
| 2016 | $1,278 | $146,700 | $29,000 | $117,700 |
| 2014 | $987 | $128,500 | $25,100 | $103,400 |
Agents Affiliated with this Home
-
Jan Lazzara

Seller's Agent in 2020
Jan Lazzara
RE/MAX
(574) 532-8001
386 Total Sales
-
Trudy Lynn Thornburg

Buyer's Agent in 2020
Trudy Lynn Thornburg
Milestone Realty, LLC
(574) 235-3901
141 Total Sales
-
Lance Roush

Seller's Agent in 2019
Lance Roush
RE/MAX
(574) 968-4244
155 Total Sales
Map
Source: Indiana Regional MLS
MLS Number: 201942917
APN: 71-03-15-151-001.000-008
- 51270 Tee Ct
- 21870 Shady Hollow Ln
- 22034 Silver Springs Dr
- 21722 Sandybrook Dr
- 51062 Oak Hollow Ln
- 50931 Birch Dr Unit 1 & 2
- 50931 Birch Dr Unit 2
- 21692 Sandybrook Dr
- 51467 Christian Dr Unit 90
- 51487 Christian Dr Unit 91
- 51322 Christian Dr Unit 19
- 21654 Moyer Dr Unit 69
- 51242 Christian Dr Unit 36
- 21607 Rivendell Ct Unit 13
- 21545 Rivendell Ct Unit 10
- 21585 Rivendell Ct Unit 12
- 21565 Rivendell Ct
- 21533 Rivendell Ct Unit 9
- 21644 Rivendell Ct Unit 1 & 2 (1A)
- 51044 Portage Rd
