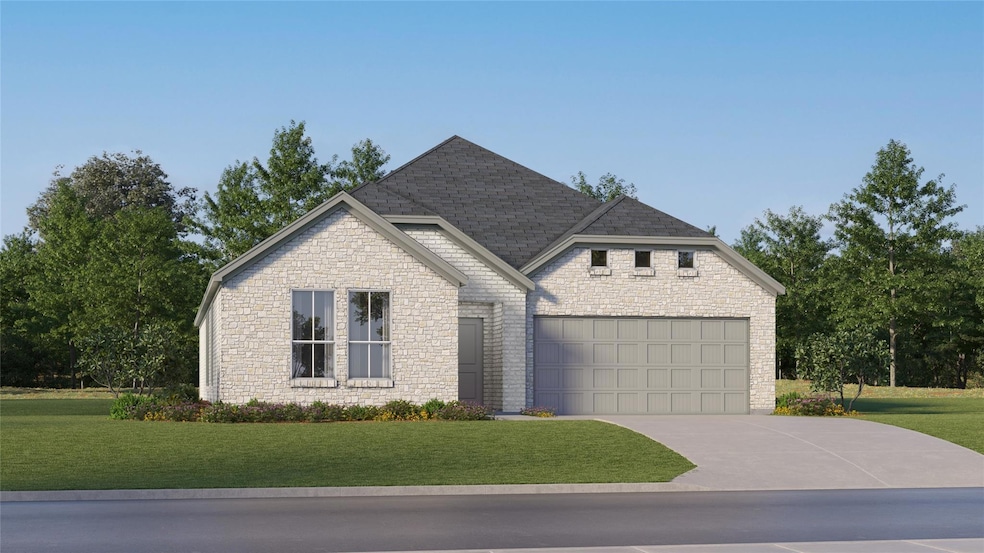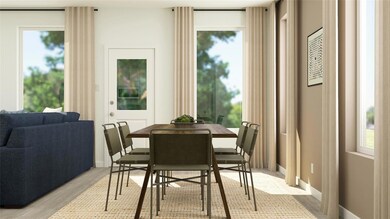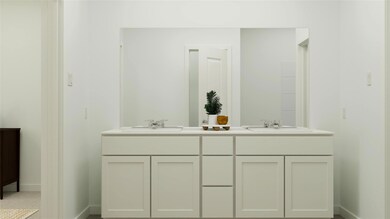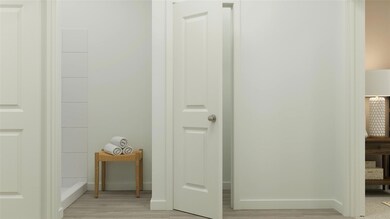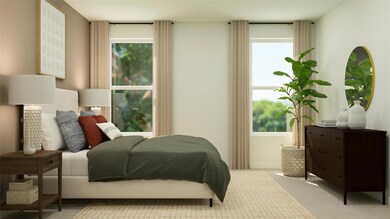
5128 High Timbers Way Princeton, TX 75407
Estimated payment $2,157/month
Highlights
- New Construction
- Ranch Style House
- Covered patio or porch
- Open Floorplan
- Private Yard
- 2 Car Attached Garage
About This Home
LENNAR at Bridgewater - Springsteen Floorplan - This single-story home shares an open layout between the kitchen, nook and family room for easy entertaining, along with access to the covered patio for year-round outdoor lounging. A luxe owner's suite is in a rear of the home and comes complete with an en-suite bathroom and walk-in closet. There are three secondary bedrooms near the front of the home, ideal for household members and overnight guests, as well as a versatile flex space that can transform to meet the homeowner’s needs.Prices, dimensions and features may vary and are subject to change. Photos are for illustrative purposes only.
Last Listed By
Turner Mangum LLC Brokerage Phone: 866-314-4477 License #0626887 Listed on: 03/13/2025
Home Details
Home Type
- Single Family
Year Built
- Built in 2025 | New Construction
Lot Details
- 6,011 Sq Ft Lot
- Lot Dimensions are 50x115
- Wood Fence
- Landscaped
- Sprinkler System
- Private Yard
HOA Fees
- $46 Monthly HOA Fees
Parking
- 2 Car Attached Garage
- Front Facing Garage
Home Design
- Ranch Style House
- Brick Exterior Construction
- Slab Foundation
- Asphalt Roof
Interior Spaces
- 2,062 Sq Ft Home
- Open Floorplan
- Built-In Features
- Ceiling Fan
- ENERGY STAR Qualified Windows
Kitchen
- Electric Oven
- Electric Range
- Microwave
- Dishwasher
- Kitchen Island
- Disposal
Flooring
- Carpet
- Luxury Vinyl Plank Tile
Bedrooms and Bathrooms
- 4 Bedrooms
- Walk-In Closet
- 2 Full Bathrooms
- Low Flow Plumbing Fixtures
Home Security
- Carbon Monoxide Detectors
- Fire and Smoke Detector
Eco-Friendly Details
- Energy-Efficient Appliances
- Energy-Efficient Insulation
- Energy-Efficient Doors
- ENERGY STAR Qualified Equipment for Heating
- Energy-Efficient Thermostat
- Ventilation
Outdoor Features
- Covered patio or porch
Schools
- Mayfield Elementary School
- Princeton High School
Utilities
- Central Heating and Cooling System
- Heat Pump System
- High-Efficiency Water Heater
- High Speed Internet
- Cable TV Available
Community Details
- Association fees include all facilities, management, ground maintenance
- Pmp Management Association
- Bridgewater Subdivision
Map
Home Values in the Area
Average Home Value in this Area
Property History
| Date | Event | Price | Change | Sq Ft Price |
|---|---|---|---|---|
| 05/28/2025 05/28/25 | Sold | -- | -- | -- |
| 03/26/2025 03/26/25 | Pending | -- | -- | -- |
| 03/13/2025 03/13/25 | For Sale | $319,999 | -- | $155 / Sq Ft |
Similar Homes in the area
Source: North Texas Real Estate Information Systems (NTREIS)
MLS Number: 20870608
- 5128 High Timbers Way
- 5125 High Timbers Way
- 505 Bridgewood Dr
- 521 Bridgewood Dr
- 537 Bridgewood Dr
- 529 Bridgewood Dr
- 525 Bridgewood Dr
- 533 Bridgewood Dr
- 541 Bridgewood Dr
- 5120 Auburn Trace Ln
- 5105 Auburn Trace Ln
- 5124 Auburn Trace Ln
- 5109 Auburn Trace Ln
- 5121 Auburn Trace Ln
- 5112 Auburn Trace Ln
- 5113 Auburn Trace Ln
- 5116 Auburn Trace Ln
- 5104 Auburn Trace Ln
- 5117 Auburn Trace Ln
- 640 Autumnwood Way
