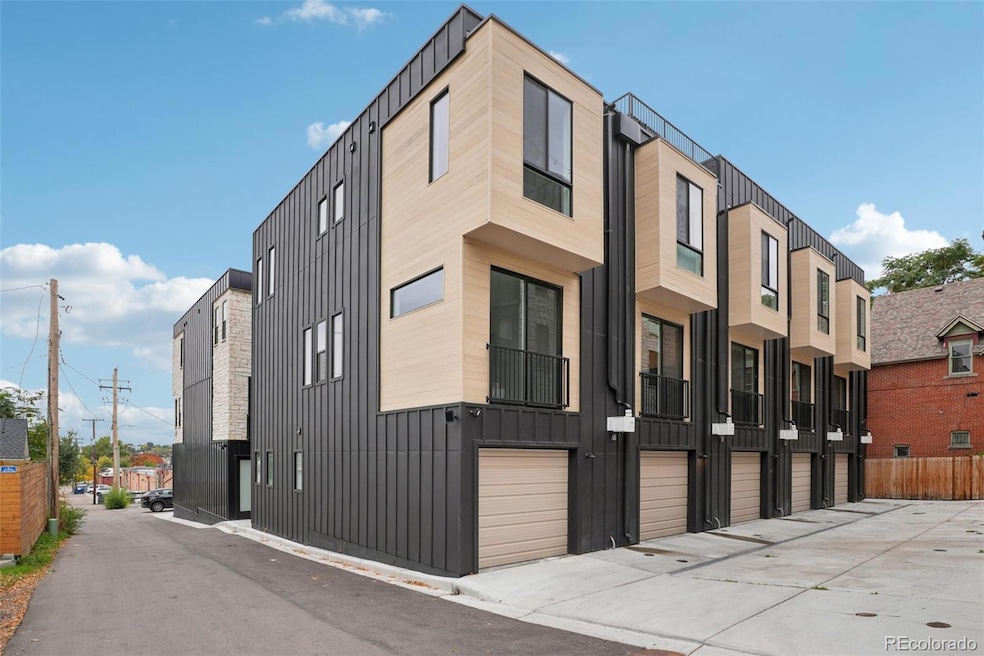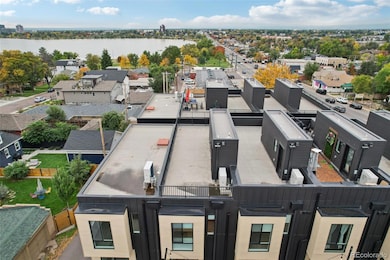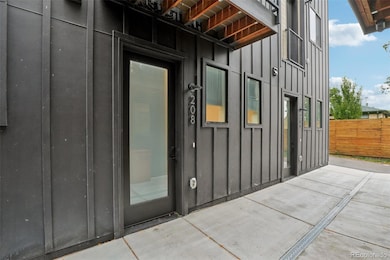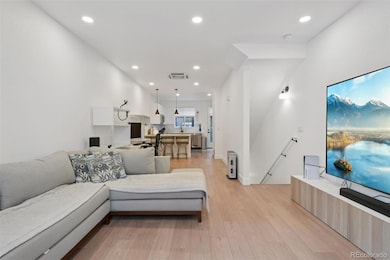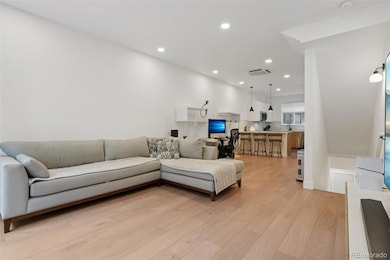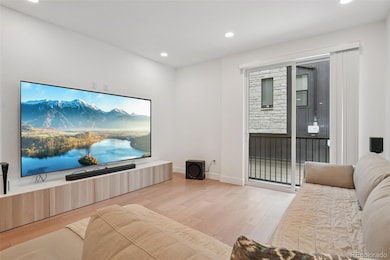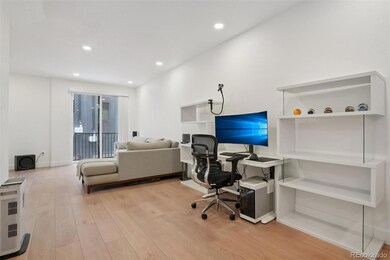5128 W 26th Ave Unit 208 Denver, CO 80212
Sloan Lake NeighborhoodEstimated payment $3,807/month
Highlights
- Rooftop Deck
- Lake View
- Contemporary Architecture
- Primary Bedroom Suite
- Open Floorplan
- Property is near public transit
About This Home
Modern Townhome with Unparalleled Sloan’s Lake Views!
Experience the best of city living in this contemporary townhome perfectly positioned just one block from Sloan’s Lake. Enjoy a nearly full, unobstructed view of the lake from your private panoramic rooftop deck, an exceptional and rare find in this sought-after neighborhood.
This home showcases sleek, modern finishes throughout, including quartz countertops, luxury vinyl plank flooring, and stainless steel appliances. The open-concept design is bright and inviting, perfect for entertaining or simply relaxing in your stylish space. Thoughtful construction and a low party wall agreement ensure peace and quiet, you’ll hardly know you have neighbors.
Practical perks make this home as smart as it is stunning: low taxes, low monthly carrying costs, and an average electric bill of just $200/month. The attached, covered garage provides protected parking and additional storage.
With neighborhood amenities, coffee shops, restaurants, and lakefront walking and biking trails all within easy reach, this townhome offers the ideal combination of luxury, location, and livability in the heart of Sloan’s Lake.
Listing Agent
Paul Mooney
Redfin Corporation Brokerage Email: paul.mooney@redfin.com,303-810-7280 License #40013270 Listed on: 10/09/2025

Townhouse Details
Home Type
- Townhome
Est. Annual Taxes
- $2,015
Year Built
- Built in 2021
HOA Fees
- $100 Monthly HOA Fees
Parking
- 1 Car Attached Garage
- Lighted Parking
- Dry Walled Garage
- Smart Garage Door
Property Views
- Lake
- City
- Meadow
Home Design
- Contemporary Architecture
- Membrane Roofing
- Cement Siding
Interior Spaces
- 1,356 Sq Ft Home
- 3-Story Property
- Open Floorplan
- Ceiling Fan
- Double Pane Windows
- Window Treatments
- Entrance Foyer
- Living Room
- Dining Room
- Bonus Room
Kitchen
- Self-Cleaning Oven
- Range
- Microwave
- Dishwasher
- Quartz Countertops
- Disposal
Flooring
- Tile
- Vinyl
Bedrooms and Bathrooms
- 2 Bedrooms
- Primary Bedroom Suite
- En-Suite Bathroom
Laundry
- Laundry closet
- Dryer
- Washer
Outdoor Features
- Balcony
- Rooftop Deck
- Rain Gutters
Schools
- Colfax Elementary School
- Skinner Middle School
- North High School
Utilities
- Forced Air Heating and Cooling System
- 110 Volts
- High Speed Internet
- Phone Available
- Cable TV Available
Additional Features
- Smoke Free Home
- Two or More Common Walls
- Property is near public transit
Listing and Financial Details
- Exclusions: Sellers Personal Property
- Assessor Parcel Number 2312-08-063
Community Details
Overview
- Association fees include ground maintenance, sewer, water
- Royal Oak Property Management Association, Phone Number (720) 370-0088
- Sloans Lake Subdivision
Pet Policy
- Pets Allowed
Map
Home Values in the Area
Average Home Value in this Area
Tax History
| Year | Tax Paid | Tax Assessment Tax Assessment Total Assessment is a certain percentage of the fair market value that is determined by local assessors to be the total taxable value of land and additions on the property. | Land | Improvement |
|---|---|---|---|---|
| 2024 | -- | $25,440 | $210 | $25,230 |
Property History
| Date | Event | Price | List to Sale | Price per Sq Ft |
|---|---|---|---|---|
| 10/14/2025 10/14/25 | Price Changed | $670,000 | -7.5% | $494 / Sq Ft |
| 10/09/2025 10/09/25 | For Sale | $724,000 | -- | $534 / Sq Ft |
Purchase History
| Date | Type | Sale Price | Title Company |
|---|---|---|---|
| Special Warranty Deed | $680,000 | None Listed On Document |
Source: REcolorado®
MLS Number: 3546243
APN: 2312-08-063
- 5128 W 26th Ave Unit 205
- 5128 W 26th Ave Unit 101
- 5128 W 26th Ave Unit 311
- 5128 W 26th Ave Unit 312
- 5128 W 26th Ave Unit 104
- 5128 W 26th Ave Unit 207
- 2540 Xavier St
- 2428 Ames St
- 2355 Ames St
- 2834 Benton St
- 2577 Depew St
- 5125 W 29th Ave Unit 1
- 2623 Vrain St
- 2245 Ames St
- 2568 Eaton St
- 2403 Chase St Unit 25
- 2403 Chase St
- 2933 Benton St
- 2616 Utica St Unit 2616
- 2590 Gray St
- 2545 Zenobia St
- 2567 Benton St
- 2815 Ames St Unit 3
- 5270 W 24th Ave
- 5280 W 24th Ave
- 5260 W 24th Ave
- 4900 W 29th Ave Unit 310
- 5125 W 29th Ave Unit 6
- 2900 Sheridan Blvd
- 2500 Eaton St
- 2215 Ames St Unit B
- 5700 W 28th Ave Unit 16
- 2640 Ingalls St
- 3195 Fenton St
- 6201 W 26th Ave
- 1890 Fenton St
- 3400 Sheridan Blvd
- 1865 Fenton St
- 5019 W 34th Ave Unit B
- 3318 Vrain St
