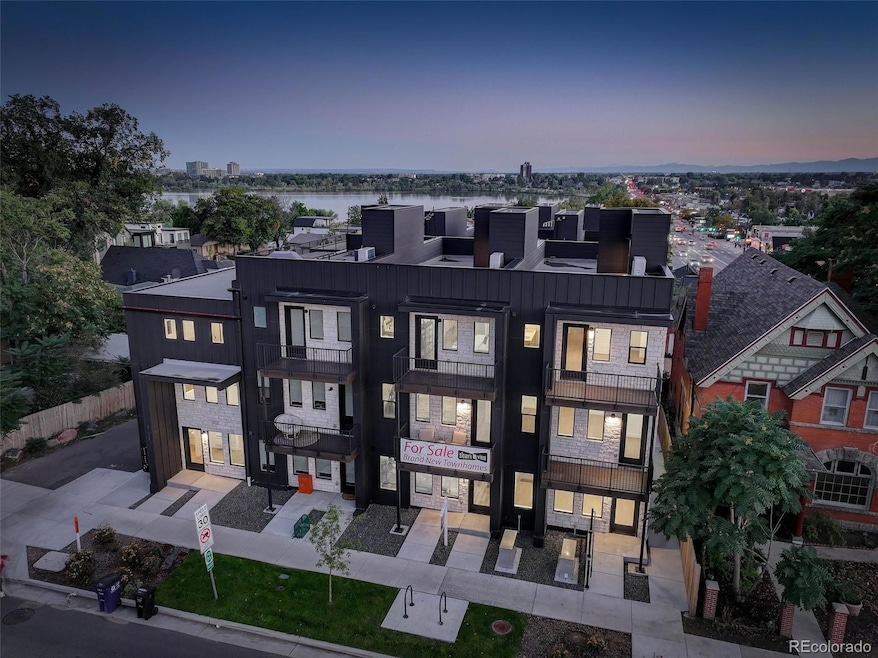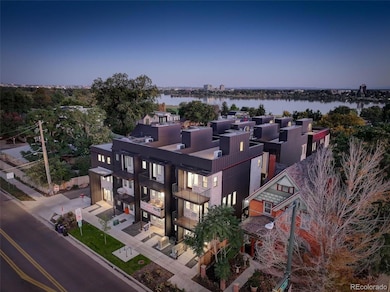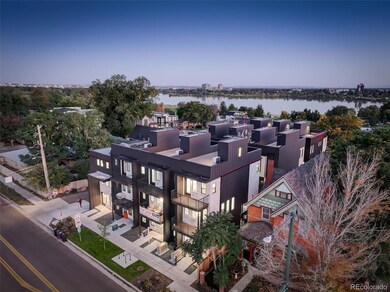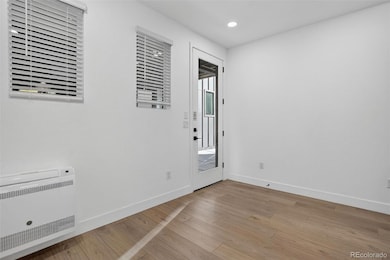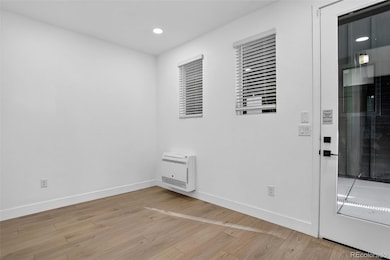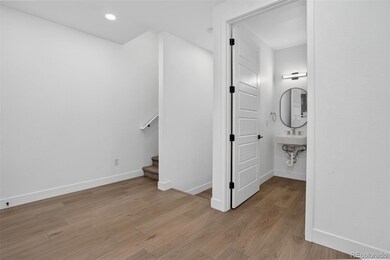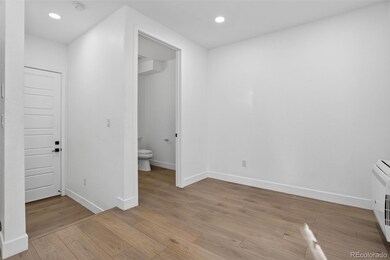5128 W 26th Ave Unit 311 Denver, CO 80212
Sloan Lake NeighborhoodEstimated payment $4,212/month
Highlights
- Water Views
- Open Floorplan
- Contemporary Architecture
- Primary Bedroom Suite
- Deck
- Quartz Countertops
About This Home
Welcome to this brand-new luxury townhome offering the best of Denver living with stunning views of Sloan’s Lake, the Rocky Mountains, and the vibrant downtown skyline. Designed across three levels with an expansive fourth-floor rooftop deck, this home blends modern style with thoughtful functionality, creating the perfect balance for both entertaining and everyday living. The main level opens with a versatile office highlighted by luxury vinyl flooring and recessed lighting—an ideal space for working from home or creative pursuits—paired with a stylish powder bath for convenience. Upstairs, the second level is the heart of the home, featuring a bright open-concept design where the family room and dining area flow seamlessly into the gourmet kitchen. The kitchen showcases quartz countertops, stainless steel Samsung appliances, a striking tile backsplash, and soft-close cabinetry, all illuminated by recessed lighting for a sleek and inviting atmosphere. On the third level, the private primary suite offers a serene retreat with dual closets, recessed lighting, and a spa-inspired bathroom complete with light gray soft-close cabinetry, quartz countertops, black accents, and a beautifully tiled walk-in shower. A secondary bedroom with an oversized closet also enjoys its own full en suite bath with tub and quartz-topped vanity, creating a perfect guest suite or secondary living space. A conveniently located laundry area completes this floor. Crowning this remarkable residence is the expansive rooftop deck, where panoramic views stretch from Sloan’s Lake to the Front Range and across the glittering downtown skyline. Whether hosting friends, enjoying sunrise coffee, or watching the sun dip behind the mountains, this rooftop defines Denver living at its finest. Just steps from Sloan’s Lake, trails, and green spaces, and minutes from Denver’s best dining, shopping, and nightlife, this townhome offers a lifestyle that is truly unmatched. WELCOME HOME!
Listing Agent
Coldwell Banker Realty 18 Brokerage Email: Dan@GerlockHomes.com,720-326-8100 License #100042730 Listed on: 10/17/2025

Co-Listing Agent
Coldwell Banker Realty 18 Brokerage Email: Dan@GerlockHomes.com,720-326-8100 License #40007170
Townhouse Details
Home Type
- Townhome
Est. Annual Taxes
- $2,674
Year Built
- Built in 2024
Lot Details
- 1,895 Sq Ft Lot
- 1 Common Wall
- North Facing Home
HOA Fees
- $36 Monthly HOA Fees
Parking
- 1 Car Attached Garage
- Parking Storage or Cabinetry
- Lighted Parking
- Dry Walled Garage
Property Views
- Water
- City
- Mountain
Home Design
- Contemporary Architecture
- Membrane Roofing
- Cement Siding
- Stone Siding
Interior Spaces
- 1,356 Sq Ft Home
- 3-Story Property
- Open Floorplan
- Ceiling Fan
- Entrance Foyer
- Family Room
- Dining Room
- Home Office
- Laundry Room
Kitchen
- Self-Cleaning Oven
- Cooktop
- Microwave
- Dishwasher
- Quartz Countertops
- Disposal
Flooring
- Carpet
- Tile
- Vinyl
Bedrooms and Bathrooms
- 2 Bedrooms
- Primary Bedroom Suite
- En-Suite Bathroom
Home Security
Eco-Friendly Details
- Smoke Free Home
Outdoor Features
- Deck
- Exterior Lighting
- Rain Gutters
Schools
- Edison Elementary School
- Strive Sunnyside Middle School
- North High School
Utilities
- Forced Air Heating and Cooling System
- 110 Volts
- Phone Available
- Cable TV Available
Listing and Financial Details
- Exclusions: Seller's Personal Property, Staging Furniture
- Assessor Parcel Number 2312-08-065
Community Details
Overview
- Association fees include ground maintenance, snow removal, water
- Royal Oak Property Management Association, Phone Number (720) 370-0088
- Sloans Lake Subdivision
Security
- Carbon Monoxide Detectors
Map
Home Values in the Area
Average Home Value in this Area
Property History
| Date | Event | Price | List to Sale | Price per Sq Ft |
|---|---|---|---|---|
| 10/17/2025 10/17/25 | For Sale | $750,000 | -- | $553 / Sq Ft |
Source: REcolorado®
MLS Number: 8564899
- 5128 W 26th Ave Unit 208
- 5128 W 26th Ave Unit 101
- 5128 W 26th Ave Unit 209
- 5128 W 26th Ave Unit 310
- 5128 W 26th Ave Unit 207
- 5128 W 26th Ave Unit 102
- 2469 Ames St
- 2540 Xavier St
- 2428 Ames St
- 2715 Xavier St
- 2355 Ames St
- 2577 Depew St
- 5125 W 29th Ave Unit 1
- 2623 Vrain St
- 2245 Ames St
- 2568 Eaton St
- 2403 Chase St Unit 25
- 2403 Chase St
- 4555 W 26th Ave
- 2933 Benton St
- 2545 Zenobia St
- 2567 Benton St
- 2815 Ames St Unit 3
- 5270 W 24th Ave
- 5280 W 24th Ave
- 5260 W 24th Ave
- 4900 W 29th Ave Unit 310
- 2838 Xavier St Unit back unit
- 5125 W 29th Ave Unit 6
- 2900 Sheridan Blvd
- 2500 Eaton St
- 2474 Eaton St
- 5700 W 28th Ave Unit 16
- 2635 Fenton St
- 2640 Ingalls St
- 6201 W 26th Ave
- 1890 Fenton St
- 3400 Sheridan Blvd
- 1865 Fenton St
- 5019 W 34th Ave Unit 5019 W 34th Ave
