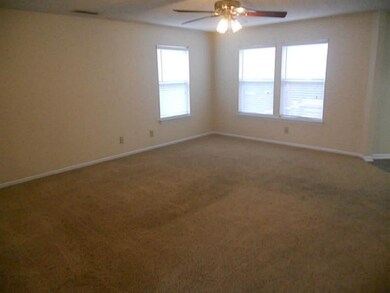
5129 Flame Way Indianapolis, IN 46254
International Marketplace NeighborhoodAbout This Home
As of May 2019Once in a while a home will come on the market that offers everything from location to condition and price. Look no further for here it is. 4 large bedrooms, all with walk-in closets, upstairs loft, living room, family room, large laundry and pantry. Ready to move in with fresh paint and cleaned carpets. The furnace, A/C, and water heater have all been replaced within the past 2 years. All appliances are included even a separate deep freezer, washer, & dryer. Beautiful deck for entertaining.
Last Agent to Sell the Property
Sugar Creek Real Estate, LLC License #RB14031898 Listed on: 04/29/2013
Last Buyer's Agent
Maria MacKinnon
RE/MAX Centerstone

Home Details
Home Type
- Single Family
Est. Annual Taxes
- $222
Year Built
- 1998
HOA Fees
- $21 per month
Interior Spaces
- Separate Formal Living Room
- Combination Kitchen and Dining Room
Utilities
- Heating System Uses Gas
- Gas Water Heater
Ownership History
Purchase Details
Home Financials for this Owner
Home Financials are based on the most recent Mortgage that was taken out on this home.Purchase Details
Home Financials for this Owner
Home Financials are based on the most recent Mortgage that was taken out on this home.Purchase Details
Home Financials for this Owner
Home Financials are based on the most recent Mortgage that was taken out on this home.Similar Homes in Indianapolis, IN
Home Values in the Area
Average Home Value in this Area
Purchase History
| Date | Type | Sale Price | Title Company |
|---|---|---|---|
| Quit Claim Deed | -- | None Listed On Document | |
| Interfamily Deed Transfer | $165,000 | Eagle Land Title | |
| Warranty Deed | $165,000 | Eagle Land Title | |
| Deed | $122,500 | -- |
Mortgage History
| Date | Status | Loan Amount | Loan Type |
|---|---|---|---|
| Open | $241,758 | FHA | |
| Previous Owner | $157,102 | FHA | |
| Previous Owner | $120,280 | FHA |
Property History
| Date | Event | Price | Change | Sq Ft Price |
|---|---|---|---|---|
| 05/10/2019 05/10/19 | Sold | $165,000 | +3.1% | $71 / Sq Ft |
| 03/25/2019 03/25/19 | Pending | -- | -- | -- |
| 03/25/2019 03/25/19 | For Sale | $160,000 | 0.0% | $69 / Sq Ft |
| 03/19/2019 03/19/19 | Pending | -- | -- | -- |
| 03/18/2019 03/18/19 | For Sale | $160,000 | +30.6% | $69 / Sq Ft |
| 06/11/2013 06/11/13 | Sold | $122,500 | +2.2% | $52 / Sq Ft |
| 04/30/2013 04/30/13 | Pending | -- | -- | -- |
| 04/29/2013 04/29/13 | For Sale | $119,900 | -- | $51 / Sq Ft |
Tax History Compared to Growth
Tax History
| Year | Tax Paid | Tax Assessment Tax Assessment Total Assessment is a certain percentage of the fair market value that is determined by local assessors to be the total taxable value of land and additions on the property. | Land | Improvement |
|---|---|---|---|---|
| 2024 | $2,427 | $229,200 | $42,900 | $186,300 |
| 2023 | $2,427 | $233,900 | $42,900 | $191,000 |
| 2022 | $1,863 | $192,100 | $42,900 | $149,200 |
| 2021 | $1,752 | $166,800 | $26,600 | $140,200 |
| 2020 | $1,682 | $160,000 | $26,600 | $133,400 |
| 2019 | $1,527 | $144,600 | $26,600 | $118,000 |
| 2018 | $1,420 | $134,100 | $26,600 | $107,500 |
| 2017 | $1,355 | $128,100 | $26,600 | $101,500 |
| 2016 | $1,369 | $129,400 | $26,600 | $102,800 |
| 2014 | $1,080 | $115,500 | $26,600 | $88,900 |
| 2013 | $165 | $100,500 | $26,600 | $73,900 |
Agents Affiliated with this Home
-
Barbara Whiteside

Seller's Agent in 2019
Barbara Whiteside
Keller Williams Indy Metro NE
(317) 414-3262
1 in this area
245 Total Sales
-
Katina Whalen

Seller's Agent in 2013
Katina Whalen
Sugar Creek Real Estate, LLC
(317) 491-5334
104 Total Sales
-
Sheila Moeller

Seller Co-Listing Agent in 2013
Sheila Moeller
Sugar Creek Real Estate, LLC
(317) 450-1733
104 Total Sales
-
M
Buyer's Agent in 2013
Maria MacKinnon
RE/MAX
Map
Source: MIBOR Broker Listing Cooperative®
MLS Number: 21228784
APN: 49-05-12-114-027.000-600
- 5025 Flame Way
- 5903 Brookville Lake Dr
- 6107 Patoka Lake Dr
- 4825 May Ridge Ln
- 6137 Apache Dr
- 5409 Lake Boggs St
- 6249 Apache Dr
- 4665 Falcon Run Way
- 5322 Bay Harbor Dr
- 4661 Falcon Run Way
- 6009 Tammin Dr
- 5370 Bay Harbor Dr
- 6047 W 56th St
- 5421 Bay Harbor Dr
- 5352 Spring Creek Cir
- 5358 Spring Creek Cir
- 5432 Spring Creek Cir
- 5283 Tufton Dr
- 4437 Fullwood Ct
- 4821 Ossington Ct






