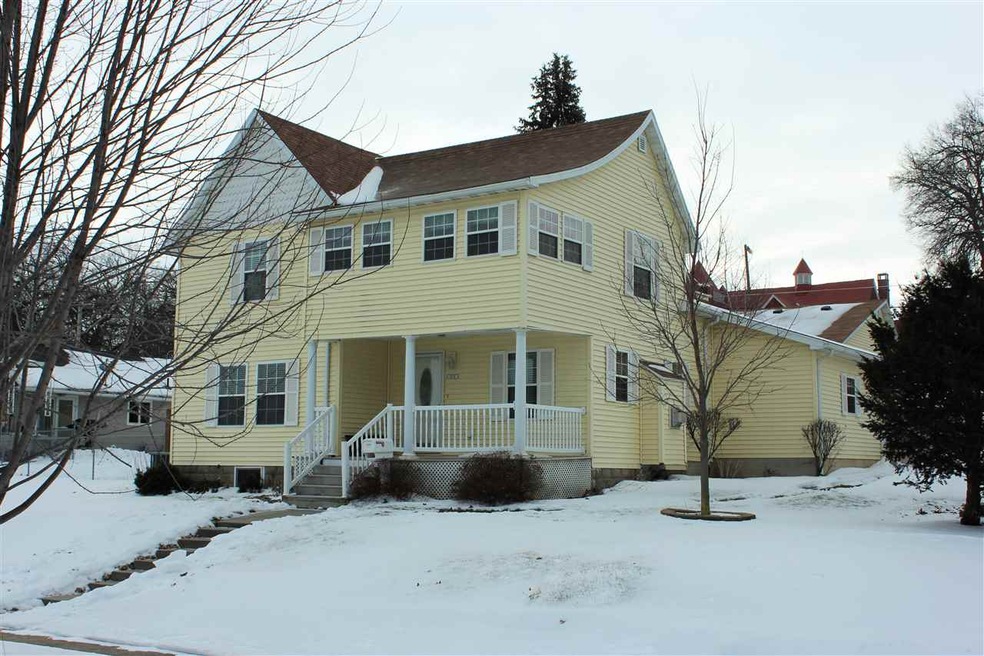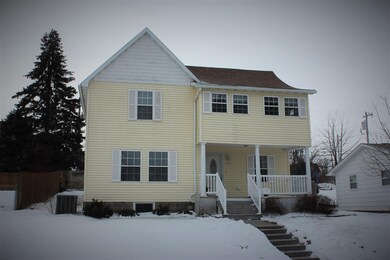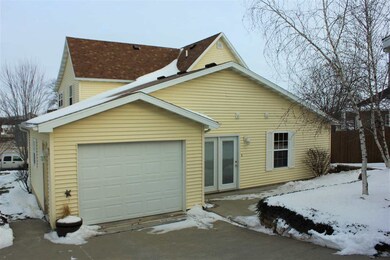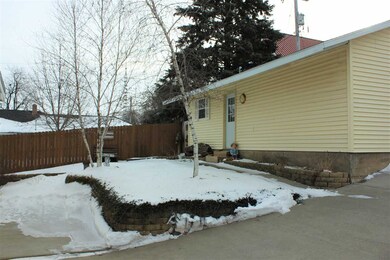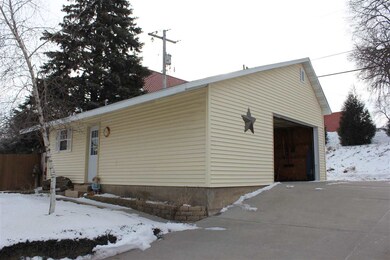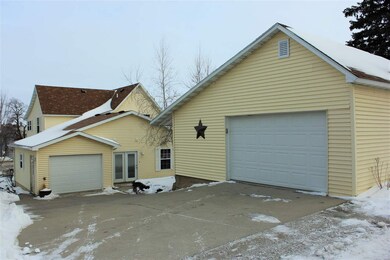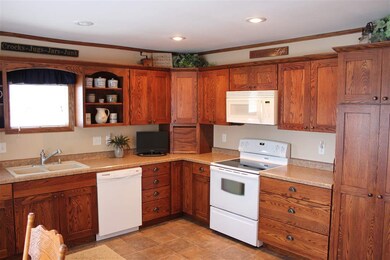
Highlights
- Bonus Room
- 3 Car Garage
- Bathtub with Shower
- Mud Room
- Eat-In Kitchen
- Patio
About This Home
As of December 2024Nestled in the peaceful community of Traer, this beautiful home is just a short drive to all Waterloo and Cedar Falls has to offer. This 3 bedroom 2 1/2 bath home has been completely remodeled since 2007. Main level offers a spacious gourmet kitchen with open design to large living room with gas fireplace and surround sound, additional 1/2 bath, main floor laundry, master bedroom suite with 3/4 bath and walk-in closet and sitting area with access to patio. 2nd story features two additional bedroom and full bath. Abundant garage space with single attached garage and detached over-sized two stall garage with workshop area. Upgrades since 2007 include furnace, central air conditioning, plumbing, wiring, drywall, windows, kitchen, floor coverings, roof and siding.
Last Agent to Sell the Property
RE/MAX Concepts - Cedar Falls License #B42928 Listed on: 01/09/2016

Home Details
Home Type
- Single Family
Est. Annual Taxes
- $2,490
Year Built
- Built in 1890
Lot Details
- 7,200 Sq Ft Lot
- Lot Dimensions are 60 x 120
- Landscaped
- Property is zoned R-2
Home Design
- Concrete Foundation
- Block Foundation
- Shingle Roof
- Asphalt Roof
- Vinyl Siding
Interior Spaces
- 1,924 Sq Ft Home
- 2-Story Property
- Ceiling Fan
- Gas Fireplace
- Pocket Doors
- Panel Doors
- Mud Room
- Living Room with Fireplace
- Bonus Room
- Laundry on main level
Kitchen
- Eat-In Kitchen
- Built-In Microwave
- Dishwasher
- Disposal
Bedrooms and Bathrooms
- En-Suite Primary Bedroom
- Bathtub with Shower
- Separate Shower
Basement
- Partial Basement
- Crawl Space
Parking
- 3 Car Garage
- Workshop in Garage
- Garage Door Opener
- Driveway
Schools
- North Tama Elementary School
- North Tama Middle School
- North Tama High School
Utilities
- Forced Air Heating and Cooling System
- Heating System Uses Gas
Additional Features
- Level Entry For Accessibility
- Patio
Listing and Financial Details
- Assessor Parcel Number 0949000
Ownership History
Purchase Details
Home Financials for this Owner
Home Financials are based on the most recent Mortgage that was taken out on this home.Purchase Details
Home Financials for this Owner
Home Financials are based on the most recent Mortgage that was taken out on this home.Purchase Details
Home Financials for this Owner
Home Financials are based on the most recent Mortgage that was taken out on this home.Purchase Details
Purchase Details
Home Financials for this Owner
Home Financials are based on the most recent Mortgage that was taken out on this home.Similar Homes in Traer, IA
Home Values in the Area
Average Home Value in this Area
Purchase History
| Date | Type | Sale Price | Title Company |
|---|---|---|---|
| Warranty Deed | $179,000 | None Listed On Document | |
| Warranty Deed | $179,000 | None Listed On Document | |
| Warranty Deed | $153,000 | None Listed On Document | |
| Deed | -- | -- | |
| Warranty Deed | -- | None Available | |
| Special Warranty Deed | -- | None Available | |
| Special Warranty Deed | -- | None Available |
Mortgage History
| Date | Status | Loan Amount | Loan Type |
|---|---|---|---|
| Open | $17,900 | New Conventional | |
| Closed | $17,900 | New Conventional | |
| Open | $143,200 | New Conventional | |
| Closed | $143,200 | New Conventional | |
| Previous Owner | $27,000 | Credit Line Revolving | |
| Previous Owner | $131,870 | VA | |
| Previous Owner | $104,800 | Stand Alone Refi Refinance Of Original Loan | |
| Previous Owner | $19,650 | Stand Alone Refi Refinance Of Original Loan | |
| Previous Owner | $98,000 | No Value Available | |
| Previous Owner | -- | No Value Available | |
| Previous Owner | $98,000 | New Conventional | |
| Previous Owner | $18,375 | Stand Alone Second | |
| Previous Owner | $116,000 | New Conventional | |
| Previous Owner | $22,100 | Unknown | |
| Closed | $0 | Unknown |
Property History
| Date | Event | Price | Change | Sq Ft Price |
|---|---|---|---|---|
| 12/13/2024 12/13/24 | Sold | $179,000 | -0.5% | $93 / Sq Ft |
| 11/11/2024 11/11/24 | Pending | -- | -- | -- |
| 09/18/2024 09/18/24 | Price Changed | $179,900 | -2.7% | $94 / Sq Ft |
| 08/28/2024 08/28/24 | Price Changed | $184,900 | -2.4% | $96 / Sq Ft |
| 08/22/2024 08/22/24 | For Sale | $189,500 | +23.9% | $98 / Sq Ft |
| 03/09/2022 03/09/22 | Sold | $153,000 | -4.4% | $80 / Sq Ft |
| 12/26/2021 12/26/21 | Pending | -- | -- | -- |
| 11/23/2021 11/23/21 | For Sale | $160,000 | 0.0% | $83 / Sq Ft |
| 11/17/2021 11/17/21 | Pending | -- | -- | -- |
| 08/10/2021 08/10/21 | For Sale | $160,000 | 0.0% | $83 / Sq Ft |
| 08/02/2021 08/02/21 | Pending | -- | -- | -- |
| 07/16/2021 07/16/21 | For Sale | $160,000 | +30.6% | $83 / Sq Ft |
| 03/04/2016 03/04/16 | Sold | $122,500 | -5.7% | $64 / Sq Ft |
| 01/19/2016 01/19/16 | Pending | -- | -- | -- |
| 01/09/2016 01/09/16 | For Sale | $129,900 | -- | $68 / Sq Ft |
Tax History Compared to Growth
Tax History
| Year | Tax Paid | Tax Assessment Tax Assessment Total Assessment is a certain percentage of the fair market value that is determined by local assessors to be the total taxable value of land and additions on the property. | Land | Improvement |
|---|---|---|---|---|
| 2024 | $2,764 | $158,210 | $11,040 | $147,170 |
| 2023 | $2,506 | $158,210 | $11,040 | $147,170 |
| 2022 | $2,806 | $138,180 | $11,040 | $127,140 |
| 2021 | $2,742 | $146,070 | $12,970 | $133,100 |
| 2020 | $27 | $136,230 | $12,970 | $123,260 |
| 2019 | $2,732 | $130,390 | $0 | $0 |
| 2018 | $2,636 | $130,390 | $0 | $0 |
| 2017 | $2,656 | $129,200 | $0 | $0 |
| 2016 | $2,622 | $129,200 | $9,940 | $119,260 |
| 2015 | $2,544 | $129,200 | $9,940 | $119,260 |
| 2014 | $2,544 | $137,730 | $11,040 | $126,690 |
Agents Affiliated with this Home
-
Mike Wedmore

Seller's Agent in 2024
Mike Wedmore
Wedmore Realty LLC
(641) 485-5889
145 Total Sales
-
Linda Curran

Seller's Agent in 2022
Linda Curran
Oakridge Real Estate
(319) 404-7645
89 Total Sales
-
Scott Seeley

Seller's Agent in 2016
Scott Seeley
RE/MAX
(319) 415-6683
73 Total Sales
Map
Source: Northeast Iowa Regional Board of REALTORS®
MLS Number: NBR20160123
APN: 07.10.180.005
